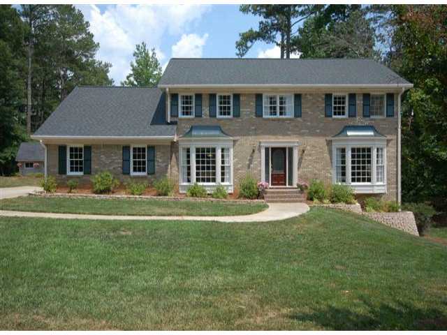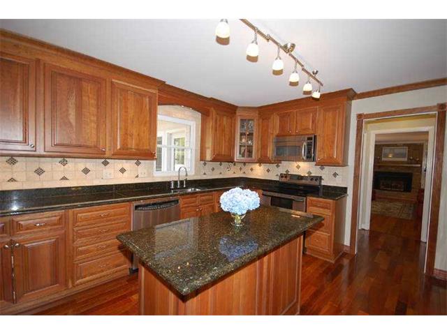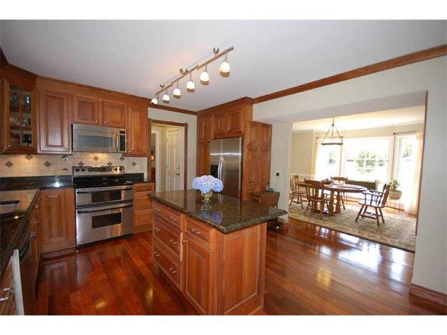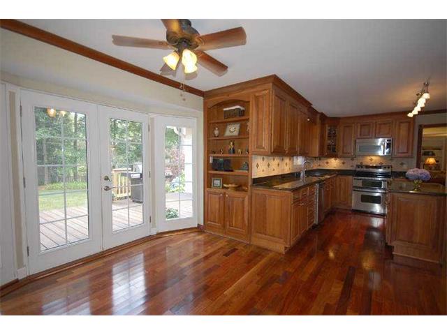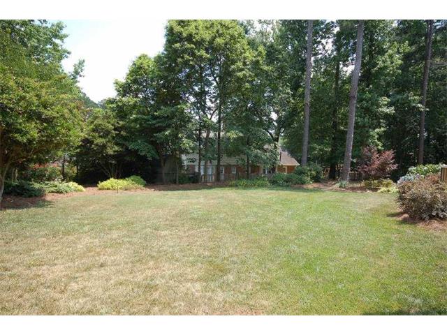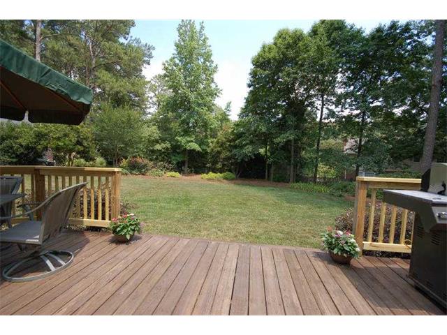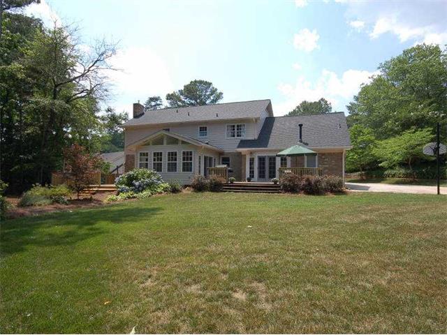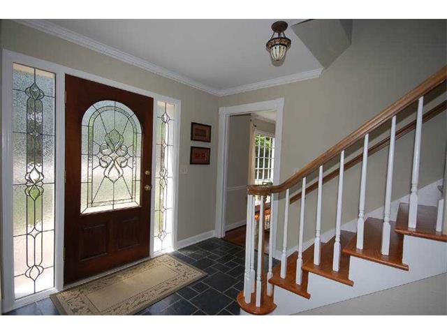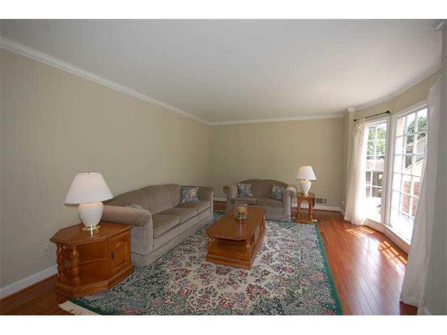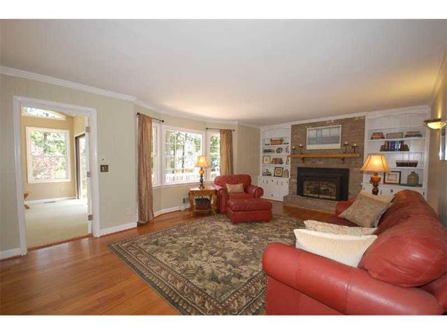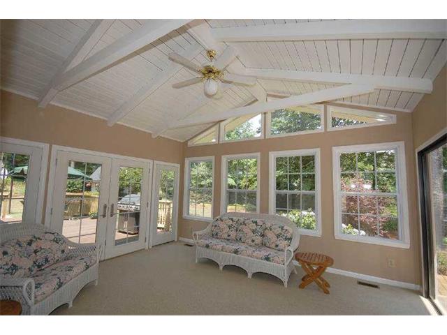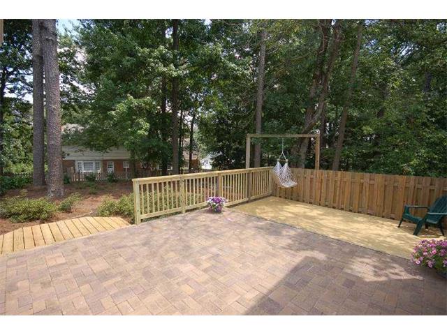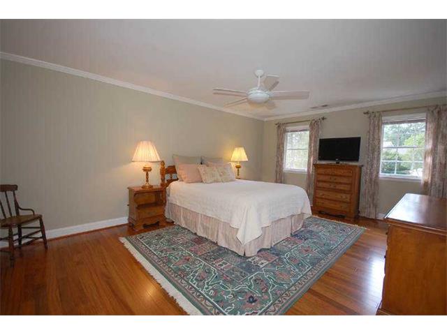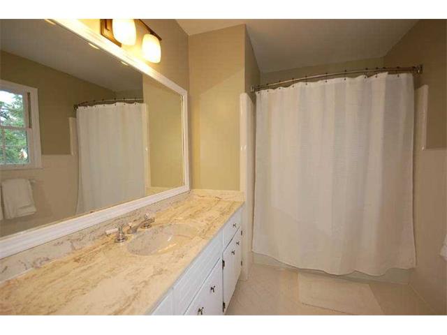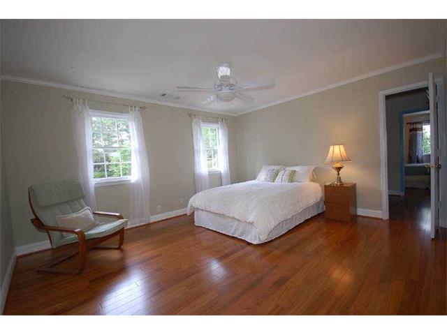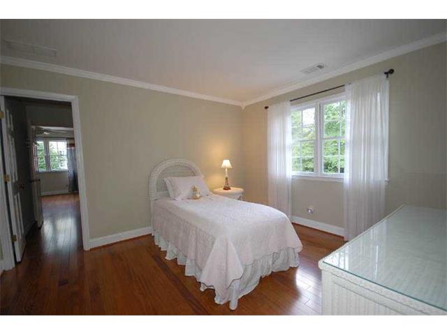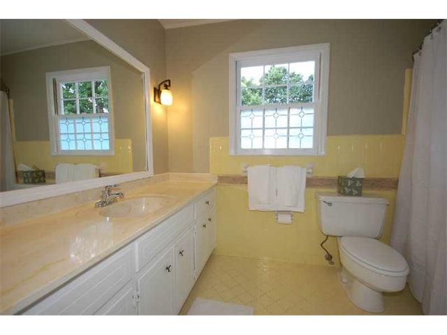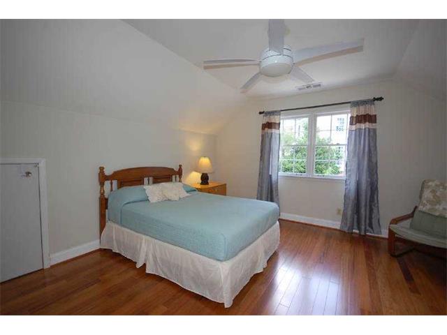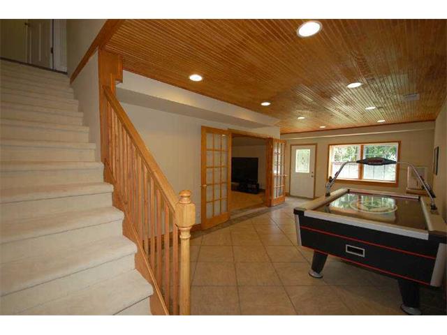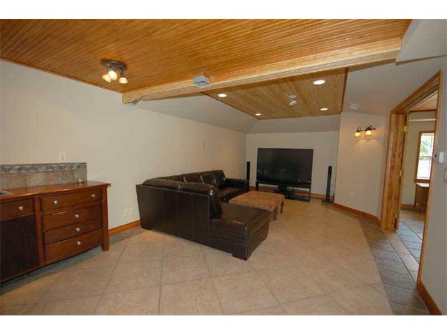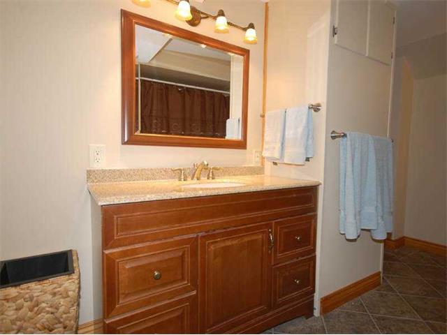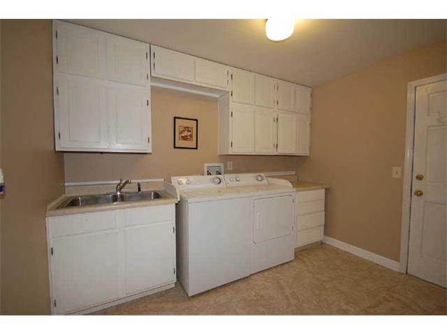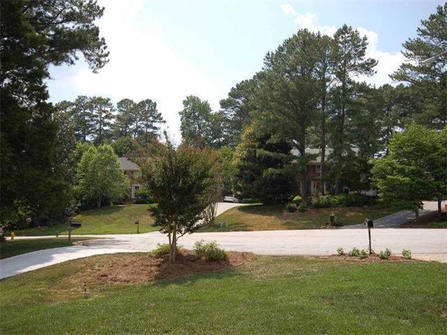5259 Wynterhall Court Dunwoody, GA 30338
Brick traditional with five bedrooms and three full baths and one half bath
Amazing private, level backyard with professional landscaping
Popular Wynterhall swim & tennis community with activities for all ages (optional)
Gracious foyer and bright living area with a large bay window
Spacious great room features built-ins, a brick fireplace and a bay window
Stunning kitchen renovation include cherry cabinetry with pullouts, granite counter tops and island, stainless steel appliances and a sizable breakfast area with French doors leading out onto the rear deck
Dining room is open to the kitchen which creates a great space for entertaining
Fabulous sun room offers panoramic window views, a cathedral ceilings and opens up to the rear deck and patio
Master bedroom with a walk-in closet and updated bath
Finished daylight basement comes complete with a large entertainment room, surround sound, bead board ceiling, a bar and a full bathroom with granite vanity tops and a tub/shower combination
Gleaming rosewood hardwood flooring and smooth ceilings throughout
New 30 year architectural shingle roof, HVACS and freshly painted interior and exterior
Additional laundry/mud room with plenty of cabinetry for storage and a sink
Great Dunwoody location with quick access to GA400, Dunwoody Village and walk to Starbucks, shops and Austin
