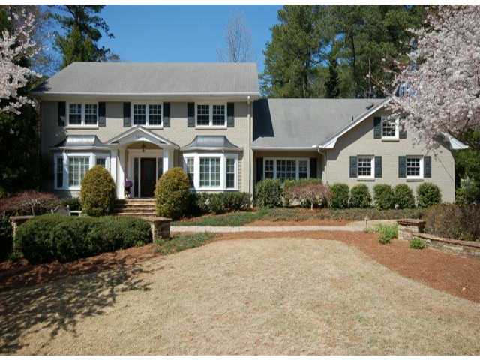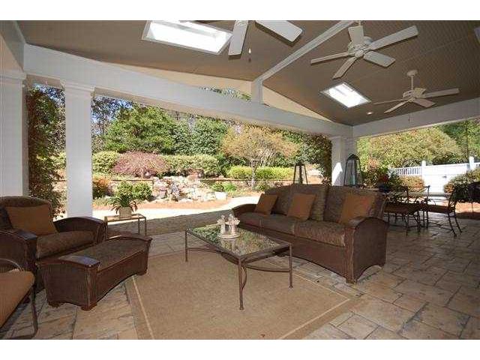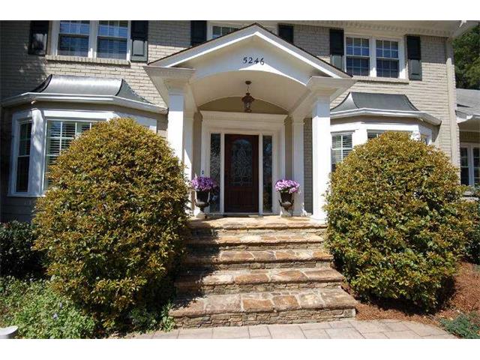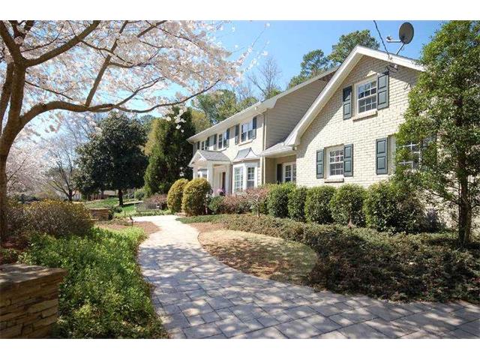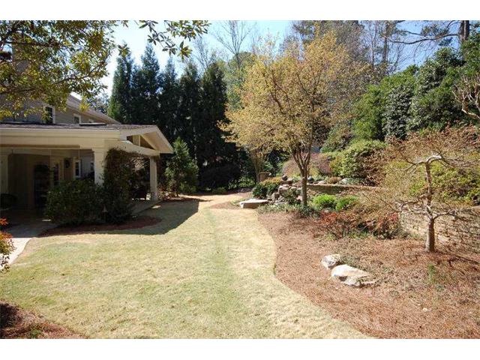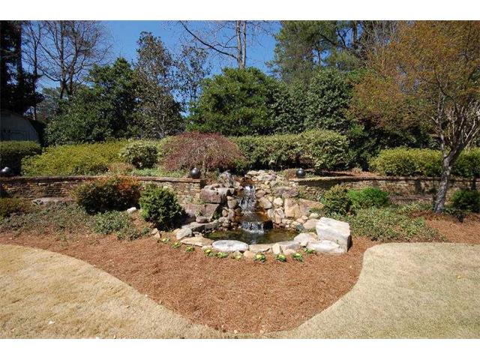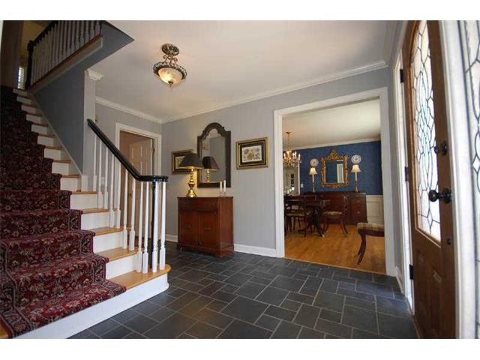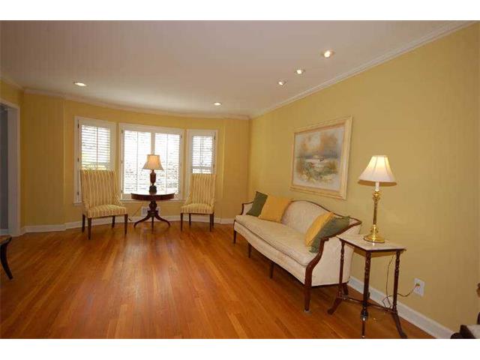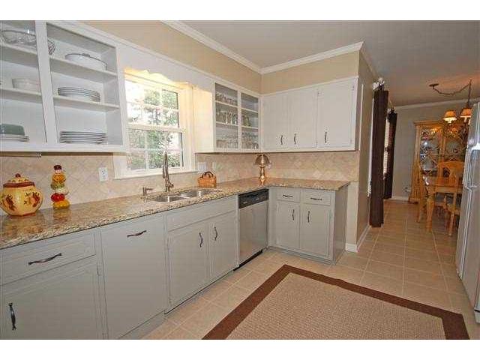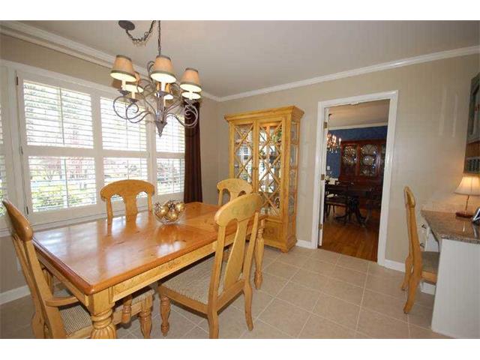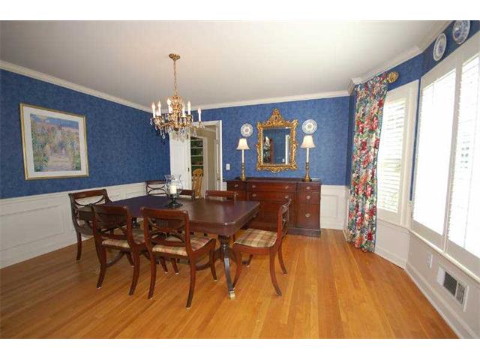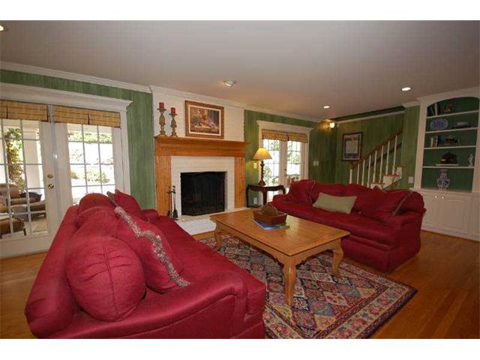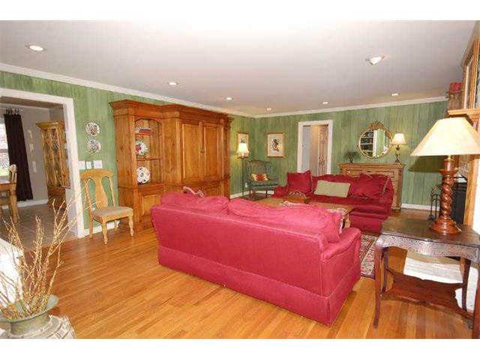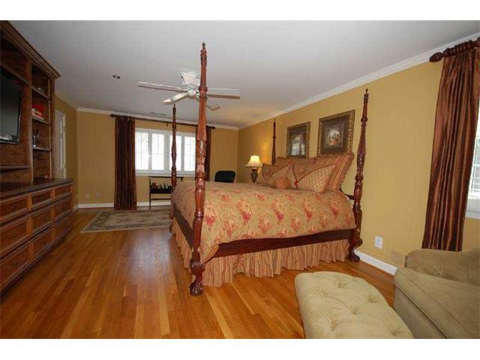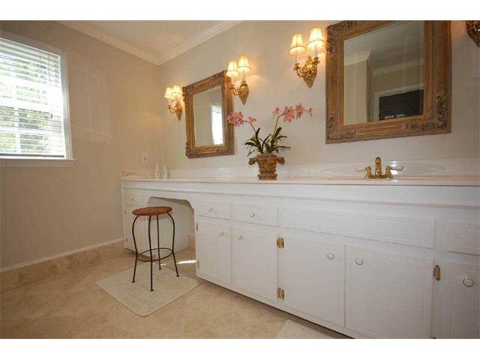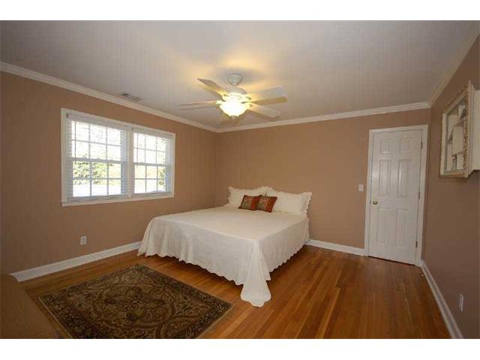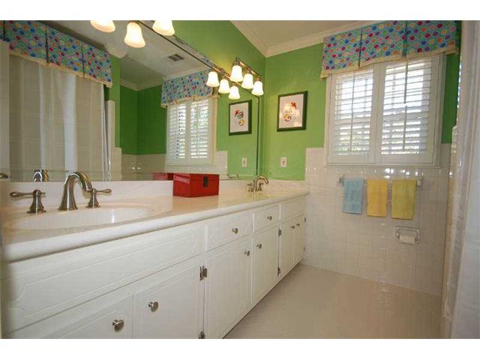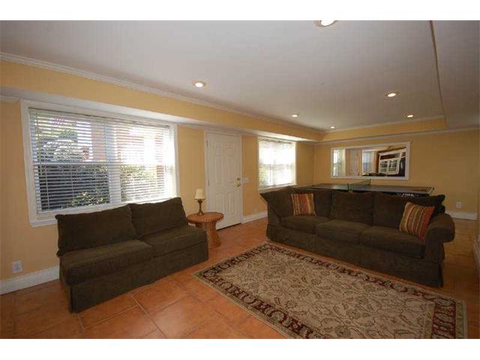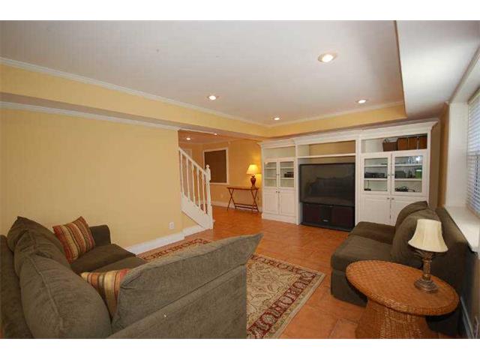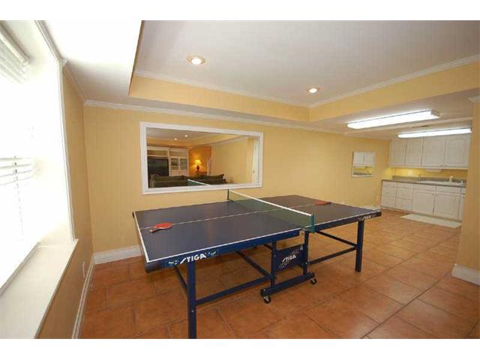5246 Wynterhall Way Dunwoody, GA 30338
Prime Dunwoody Location in Top-Rated Austin School!
Sought After Wynterhall Swim & Tennis Community!
Renovated & Updated Throughout!
Gorgeous Setting with Award Winning
Veranda & Landscaping Design!
Five bedrooms, three full & one-half baths with guest room & full bath on main
Gorgeous veranda with cathedral bead board ceiling and stamped concrete floor and breathtaking view of the stack stone waterfall and lush landscaping with blooms year round
Great room with built-ins, fireplace and double French doors leading to veranda
Newly renovated kitchen with granite tops, tumbled marble backsplash, stainless appliances and tile floor
Fenced yard with irrigation & great space for entertaining & play
Wonderful master suite with custom built-ins/entertainment center & walk-in closet
Beautifully updated bath with raised vanity, travertine flooring, new lighting & fixtures
Nicely finished daylight basement features a large entertainment room, bath, bar, etxterior portico & storage
New stamped concrete walkway, stack stone steps, porch & portico
All new double pane windows, driveway, exterior paint, HVACS and central vacuum
Exquisite trim, plantation shutters, smooth ceilings, recessed lighting and hardwood up & down
All walk-in closets with custom organization systems
Unbeatable location – walk to Austin, Dunwoody Village & Dunwoody Nature Center
