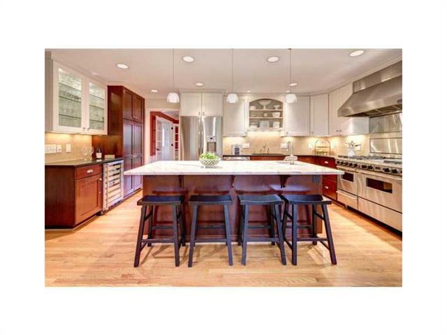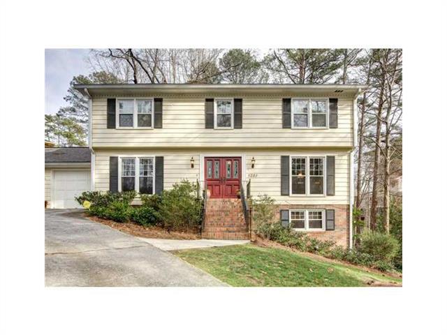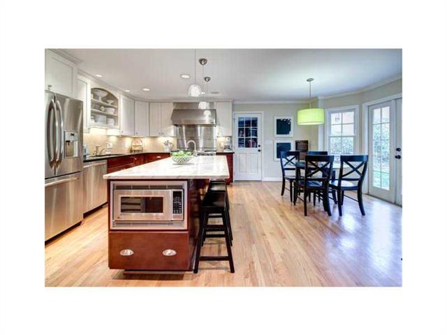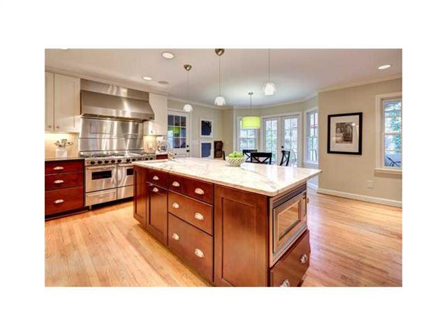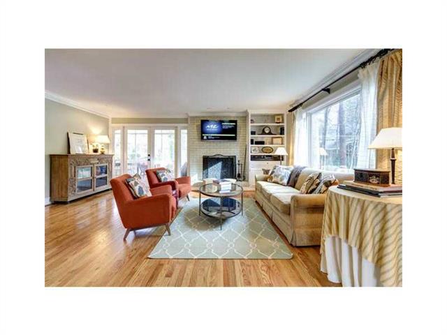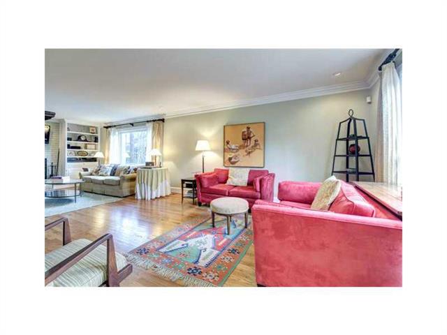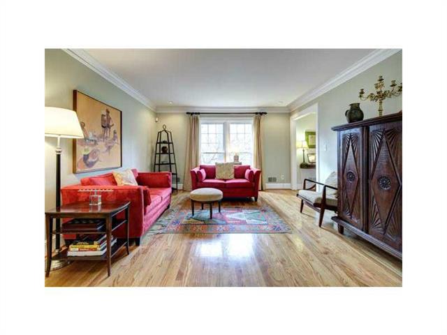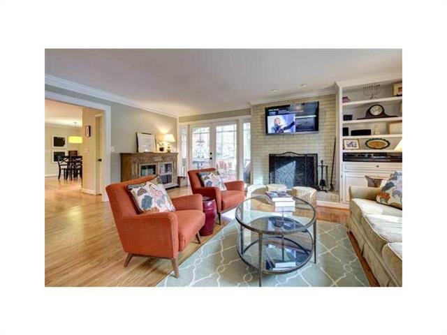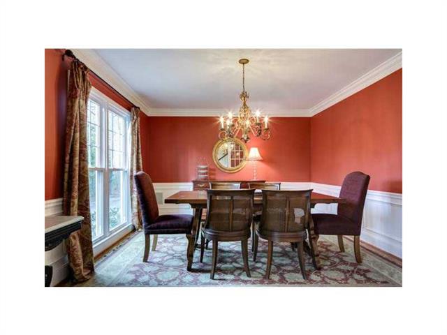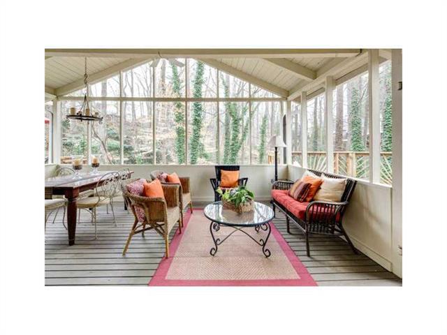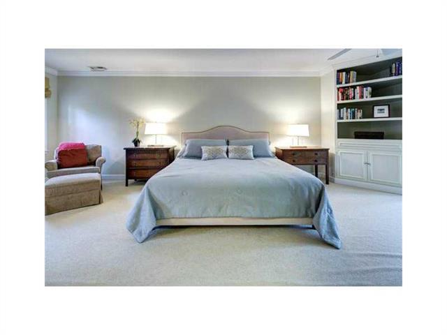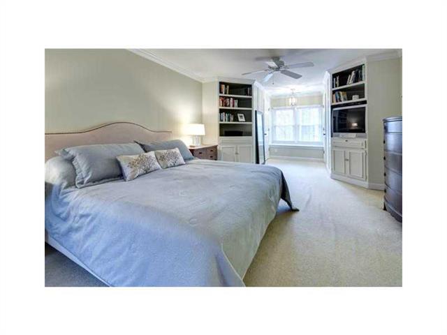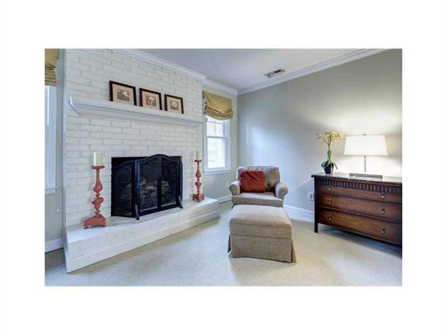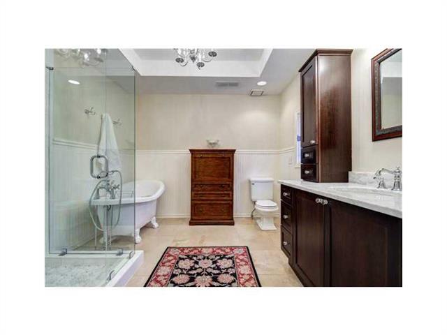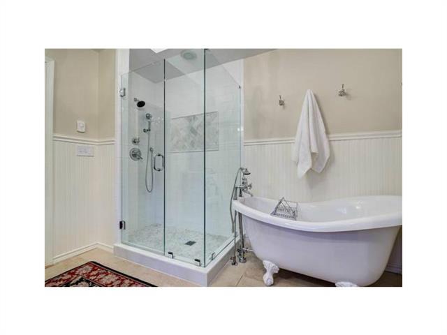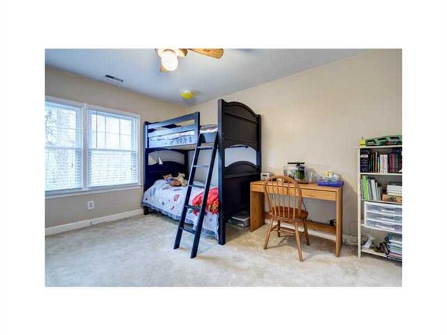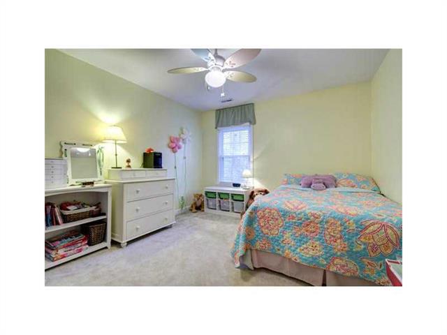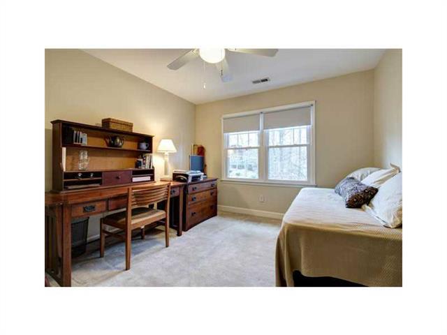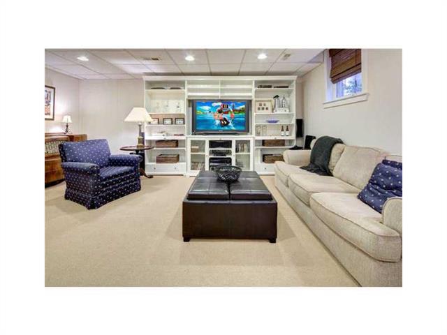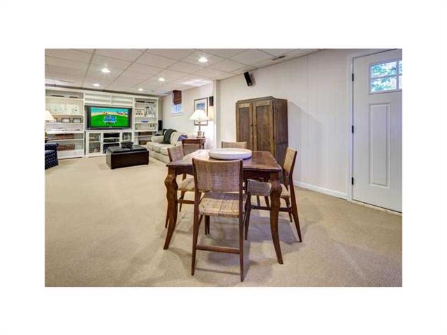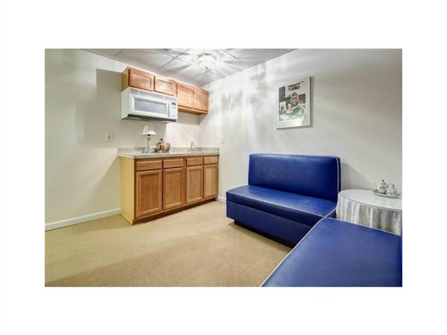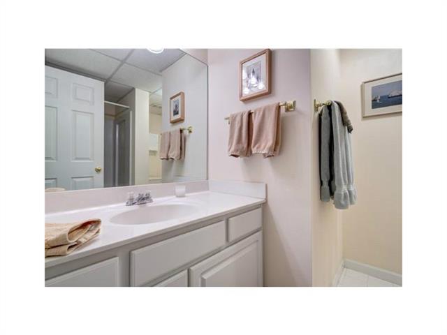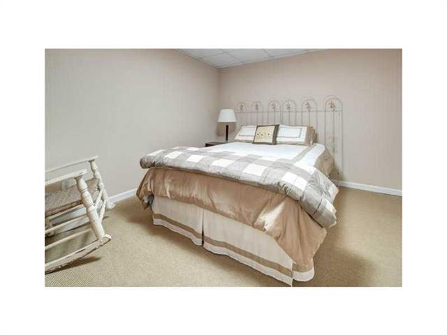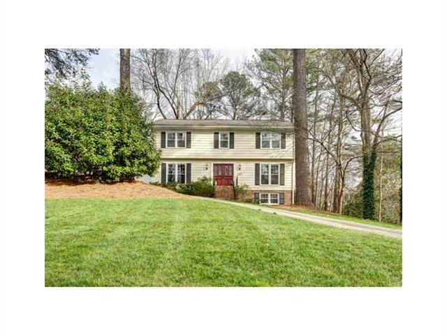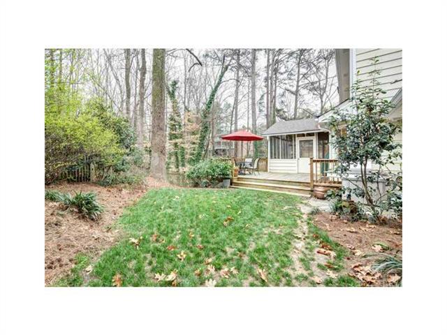5203 Hidden Branches Cir Dunwoody, GA 30338
Beautifully Renovated in The Branches
Award Winning Austin Elementary
Short Walk to The Branches Swim, Tennis & Playground Amenities
Charming traditional with five bedrooms, three full and one half baths (bed/bath in the basement)
Gorgeous chef’s kitchen with custom cherry cabinetry, granite countertops, large island with Calcutta Gold marble island, wine cooler and stainless steel appliances, including a Five Star dual range with 6 burner gas cooktop, griddle and heat lamps
Wonderful great room, with windows front to back, opens to screen porch
Vaulted screen porch, flanked by two decks, is wired for television and sound
Hardwood flooring throughout main and built-in speakers in kitchen, dining room and porch
Master suite features a fireplace, built-ins and his/her closets
Luxurious master bath with heated travertine flooring, free standing tub and new shower with subway tile and marble flooring
All new double pane windows, new 30 year architectural shingle roof and new AC
Finished basement with entertainment room, bedroom, full bath and kitchenette
All new powder room and upstairs laundry room
Landscaped backyard with beautiful views
