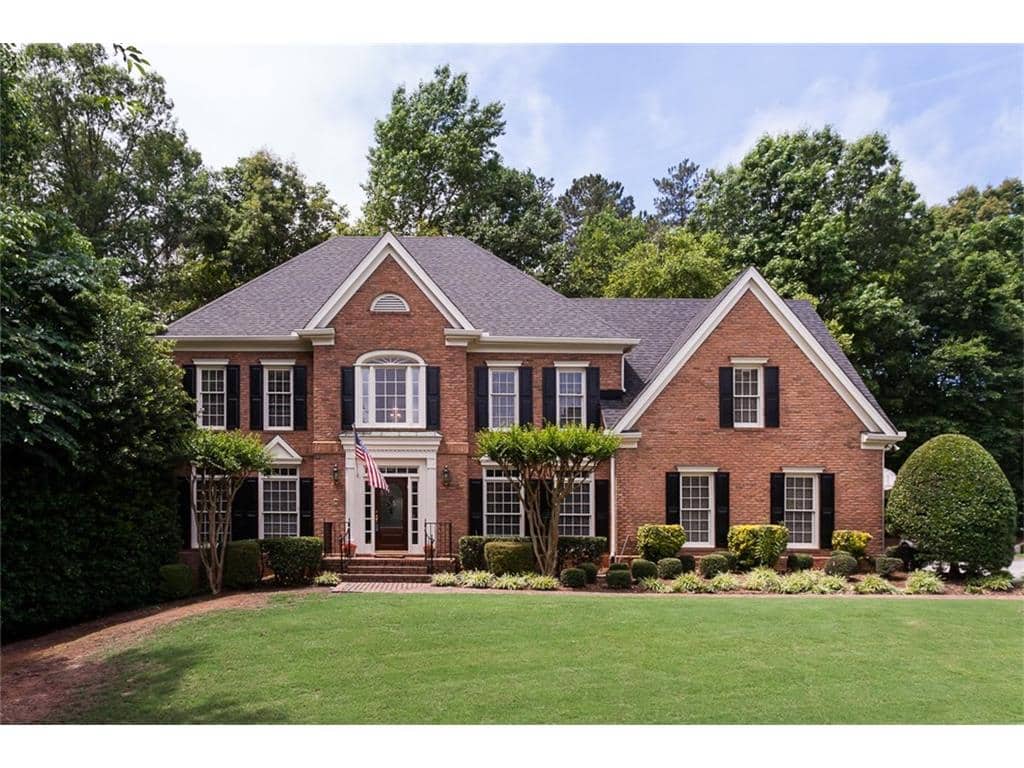$539,000
Closing Date: 2/18/2016
5182 Brooke Farm Drive Dunwoody, GA 30338
5182 Brooke Farm Drive Dunwoody, GA 30338 – FMLS# 5617149
Custom Built 4 side Brick Trad in Heart of Dunwoody is truly A STEAL OF A DEAL! Huge sq footage.. set on a lg lvl lot in sought after S/T n’hood… lg Kitchen open to fireside Great Rm, fml LivRm & banquet size DinRm, Guest Bdrm/Office w/full Bath & Laundry Rm on main. Upper lvl features LUX Mstr Ste w/Spa Bath & b’ful sep Sitting Rm w/frpl..3 add’l Bedrms each w/ensuite Bath. Fin Terr Lvl w/Bdrm & Bath, Rec Rm/Media Rm w/Frpl & Bar, Storage… Hdwd flrs, cus moldings, rear stairs, sec sys..deck, prv fncd bckyd…Priced well below recently sold Manor Homes…Hurry!!
Stacey Stoddard of Karen Cannon, Realtors Represented the Buyer in this Transaction

