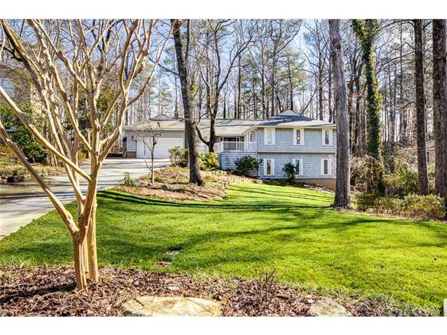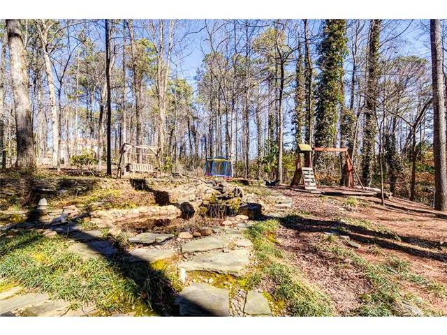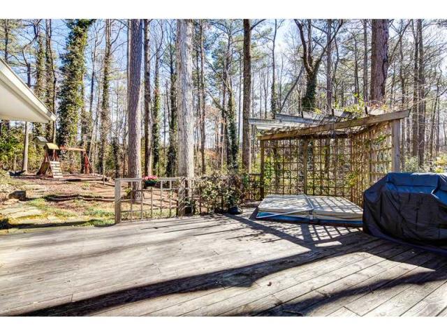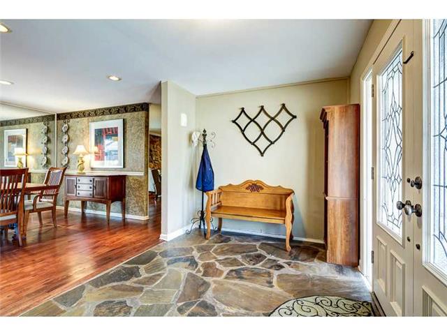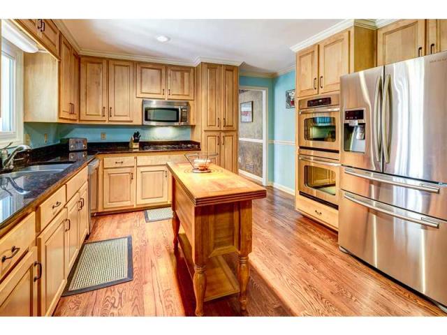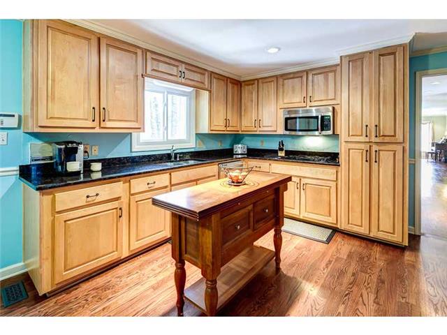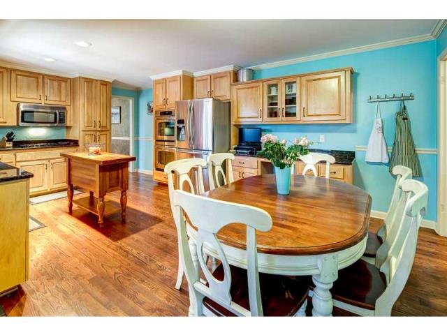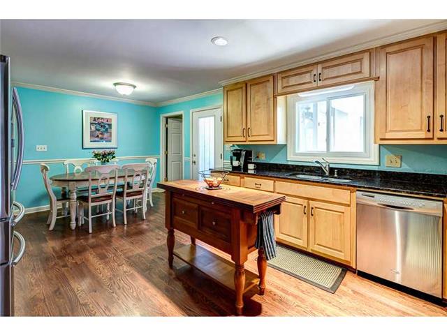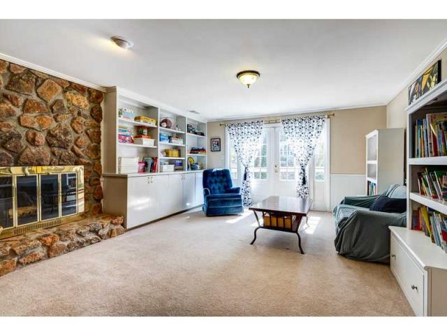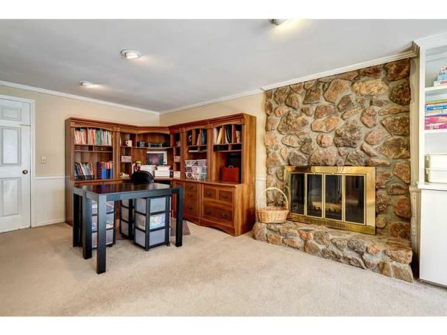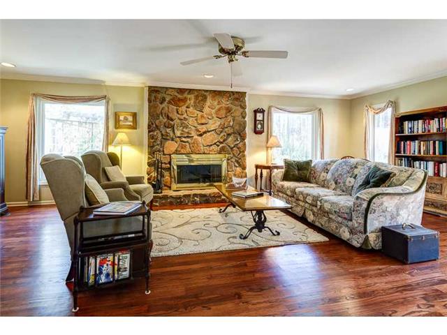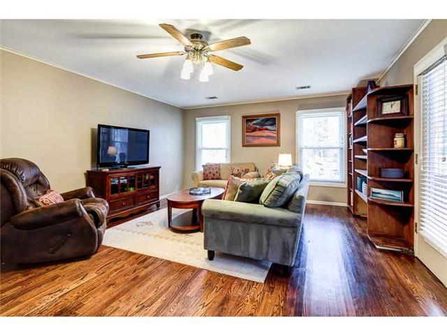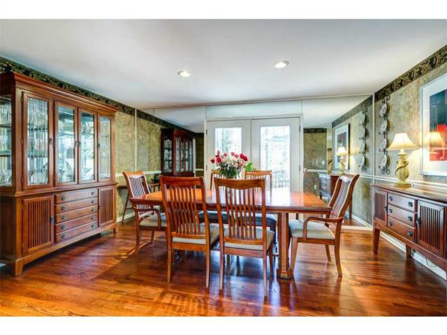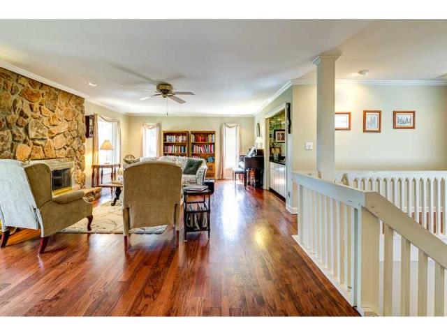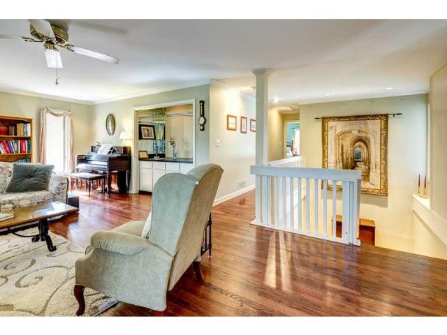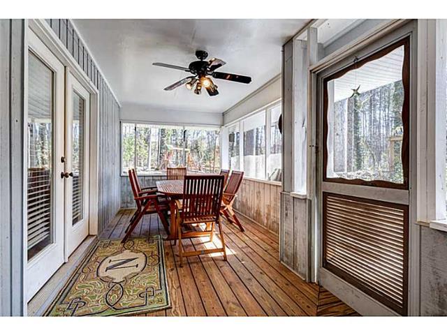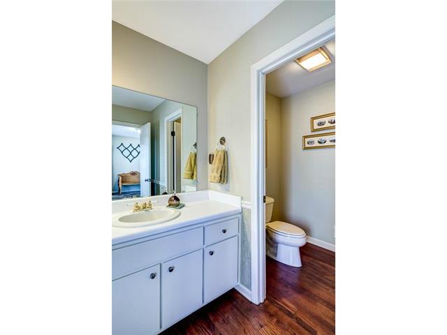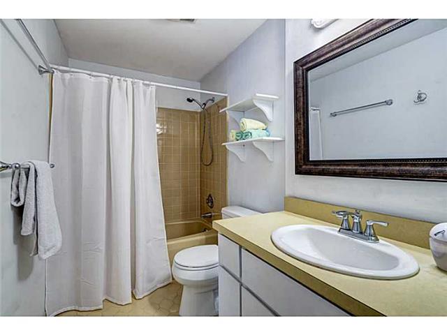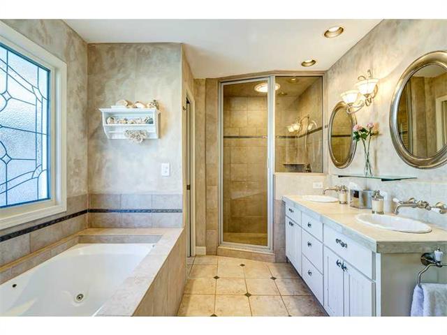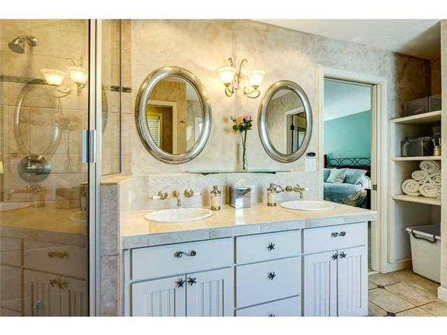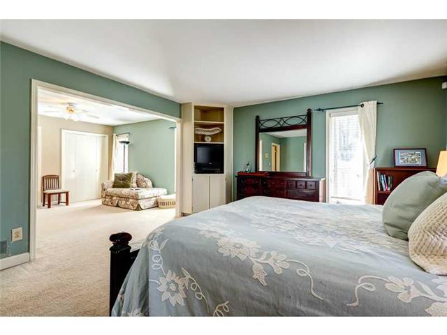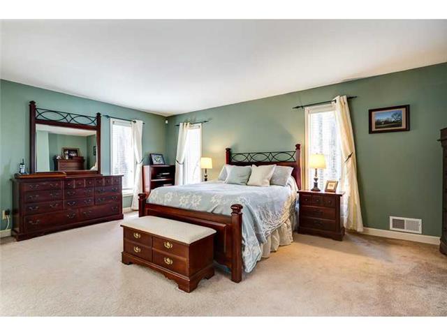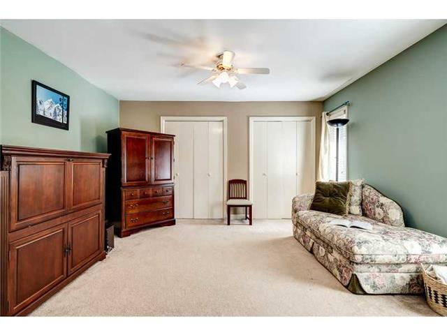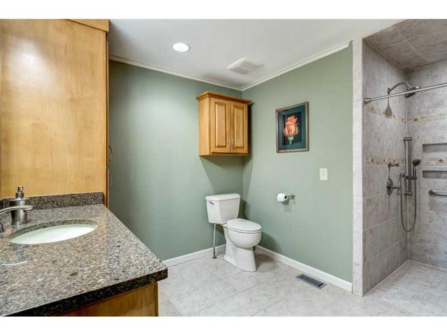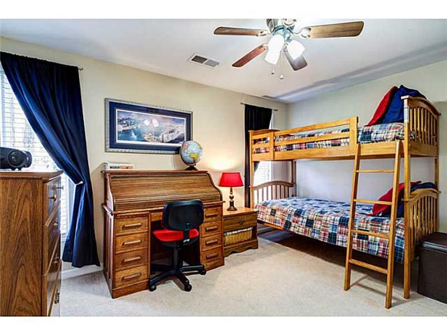$442,000
Closing Date: 4/30/2014
5132 Hidden Branches Circle Dunwoody, GA 30338
5132 Hidden Branches Circle Dunwoody, GA 30338 – FMLS# 5253633
The Branches Swim & Tennis Community
Award Winning Austin Elementary
Master on Main with Updated Master Bath
Room Addition with Hardwoods and Renovated Bath is Ideal for Play Room or Guest Suite on Main
Renovated Kitchen with Wood Cabinetry with Pullouts, Granite, New Stainless Steel Appliances and Breakfast Area
Banquet Size Dining Room with Hardwoods and Doors Leading to Deck
Screen Porch Opens to Deck and Private, Fenced Backyard with Play Set
Large Daylight Terrace Level with New French Doors to 2nd Deck, Large Entertainment Room with Built-Ins and Huge Unfinished Space for Storage
Smooth Ceilings and New Hardwoods
Disability Features Include: Wheel Chair Entry Ramp and Wide Doorways
Short Walk to Swim & Tennis
New Gutters and Driveway
