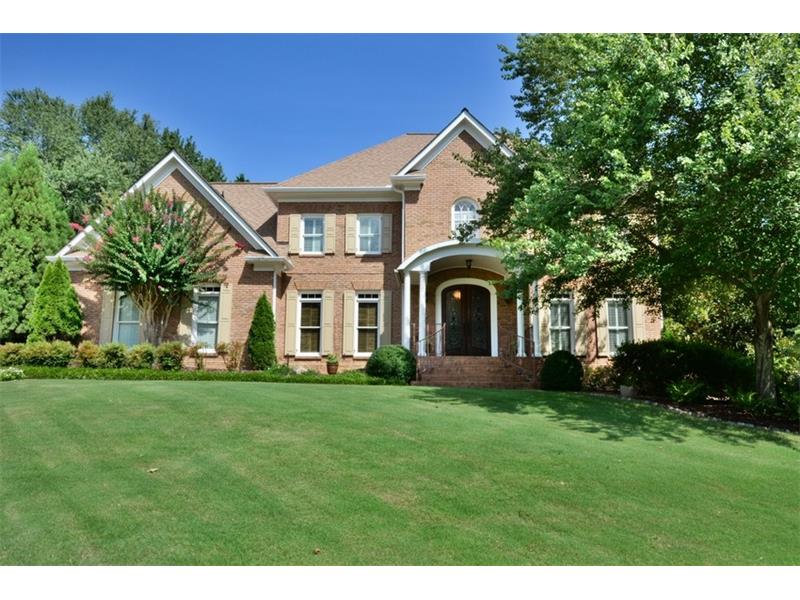$655,000
Closing Date: 2/23/2016
5109 Brooke Farm Drive Dunwoody, GA 30338
5109 Brooke Farm Drive Dunwoody, GA 30338 – FMLS# 5540044
This is the one your buyers have been waiting for, a meticulously maintained 4 bedroom, 4.5 bath on cul-de-sac in Brooke Farm! Open floor plan w/wood paneled study, updated kitchen open to fireside family rm. Formal living rm leads to banquet size dining w/french doors to custom designed deck with hot tub & patio overlooking flat private yard. Master suite w/hardwood floor and huge sitting rm, guest bdrm w/private bath + 2 bedrooms w/shared bath & laundry rm are upstairs. Terrace level w/fireside family rm, pool rm, exercise rm, wet bar area, full bath & work rm.
Terri Gouldman of Karen Cannon Realtors, Inc. Represented the Buyer in this Transaction.
