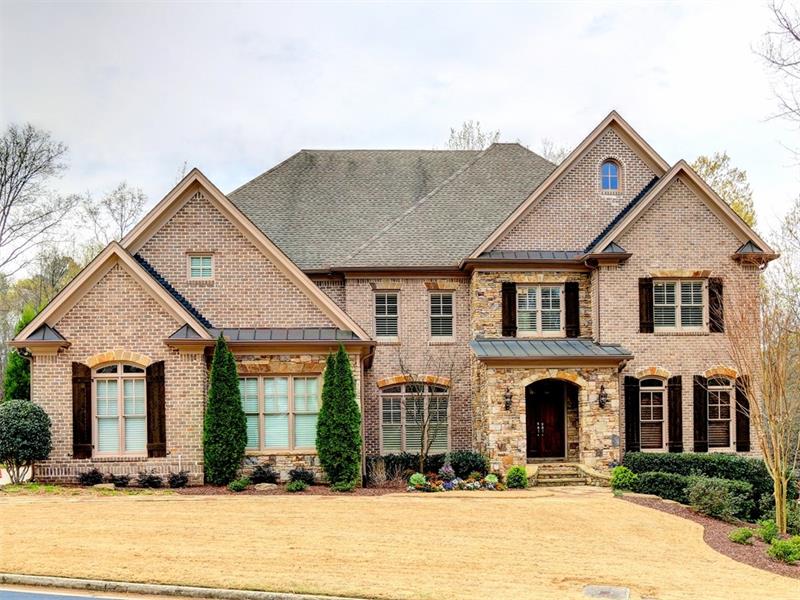$1,149,000
Closing Date: 7/28/2016
5090 Riverside Park Drive Roswell, GA 30076
5090 Riverside Park Drive Roswell, GA 30076 – FMLS# 5663339
Just steps from the Chattahoochee River, this stunning executive estate is tucked away on sprawling, meticulously manicured in the exclusive gtd community of Riverside Pk. Luxuriously appointed w/ upgrades by current owner, home showcases exquisite mill work, designer finishes, high-end lighting, 4 FPs. Chef’s kitchen w/newly glazed cabinetry, dbl ogee edge grnt, ss Wolf/Bosch/Dacor appl, disappearing pantry. Mstr morn bar, sit rm w/FP, spa BA w/Jac & steam shower. Covered dk w/FP & grill area, flagstone walkway, sports court, firepit.
Kellee King of Karen Cannon, Realtors Represented the Buyers in this Transaction
