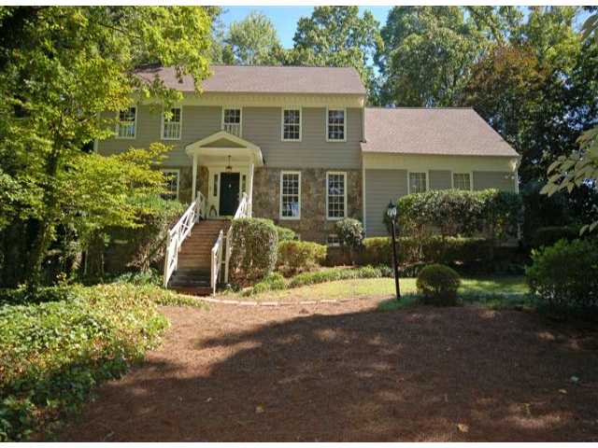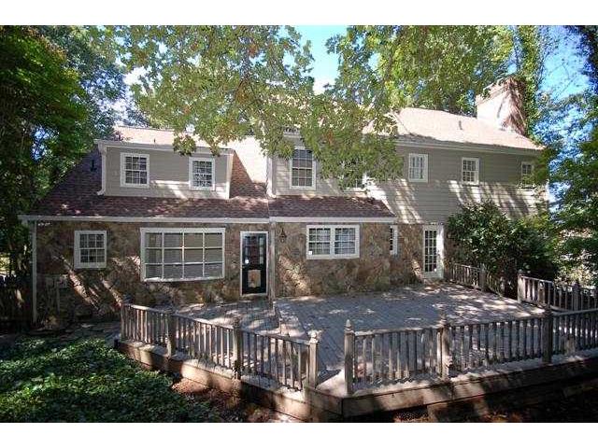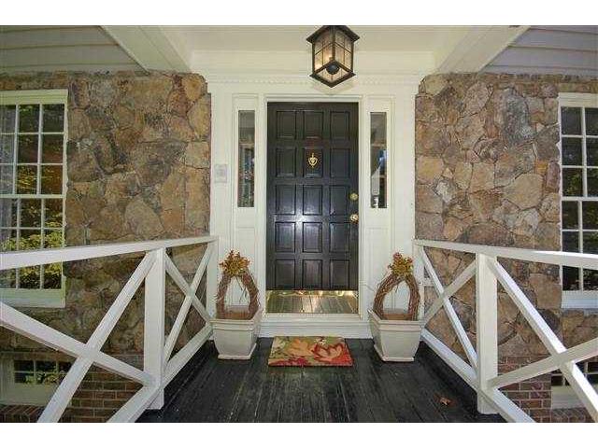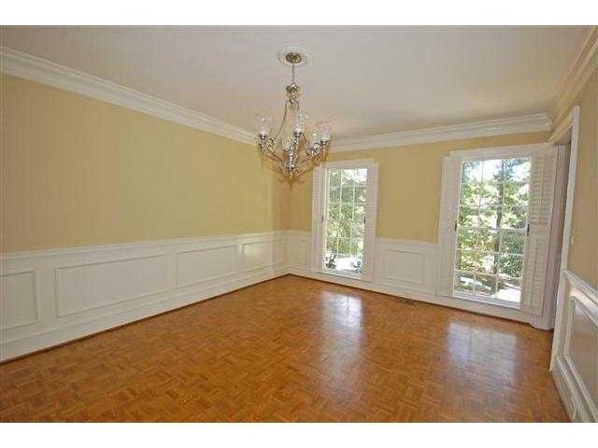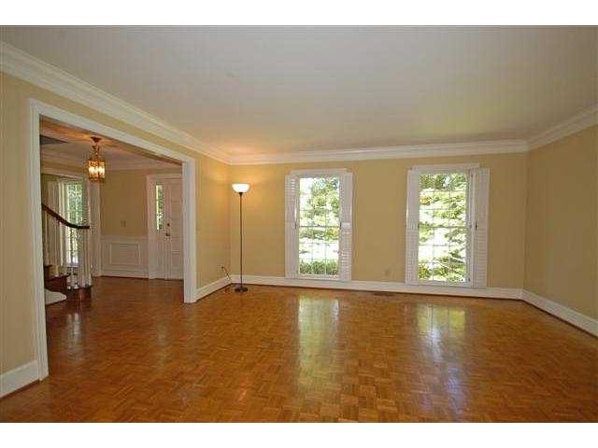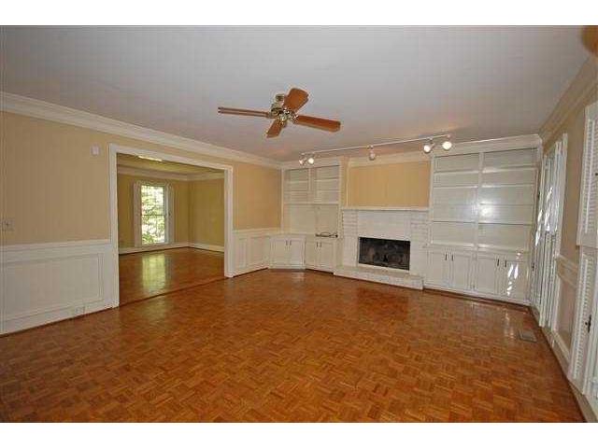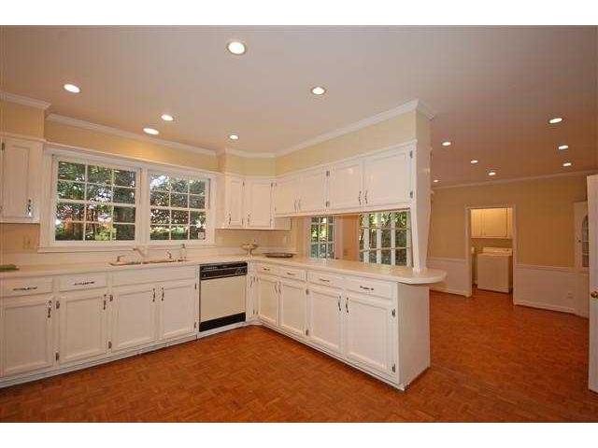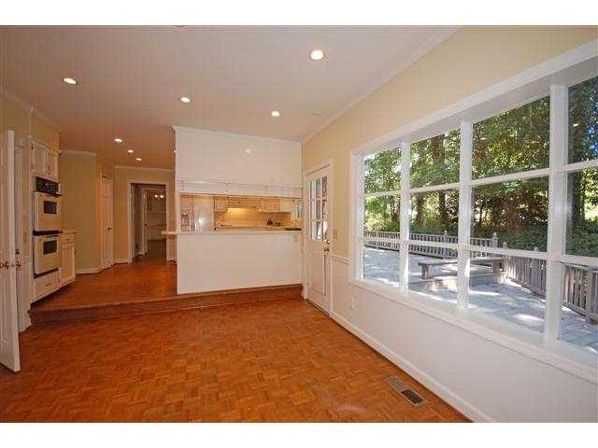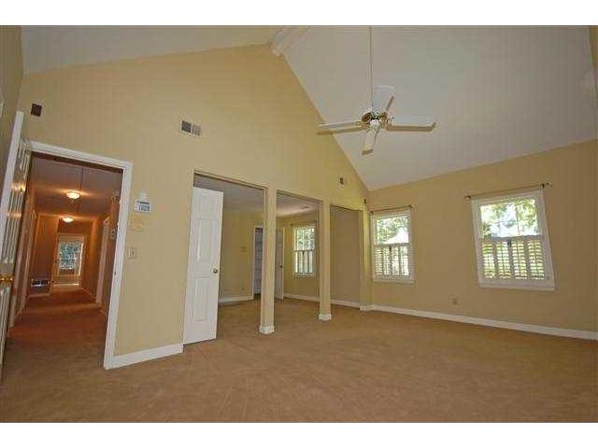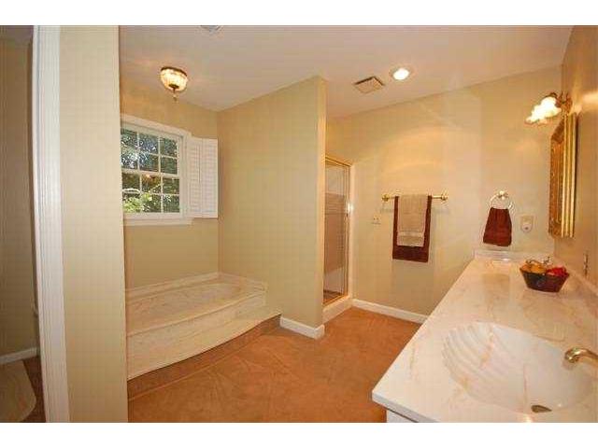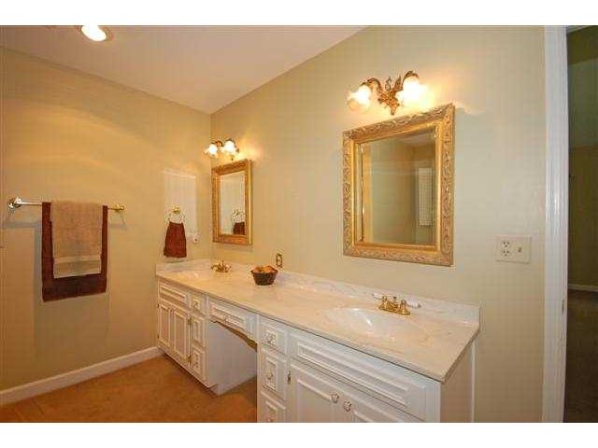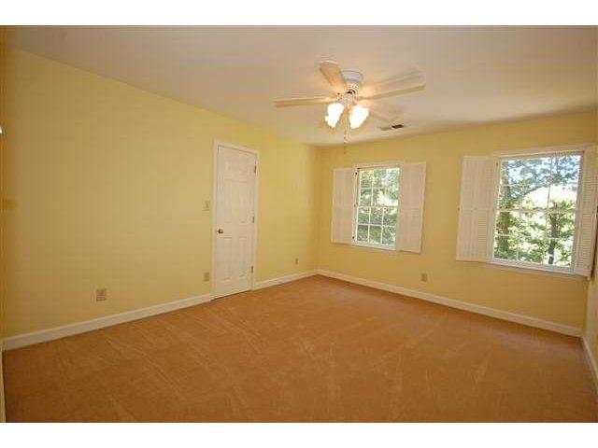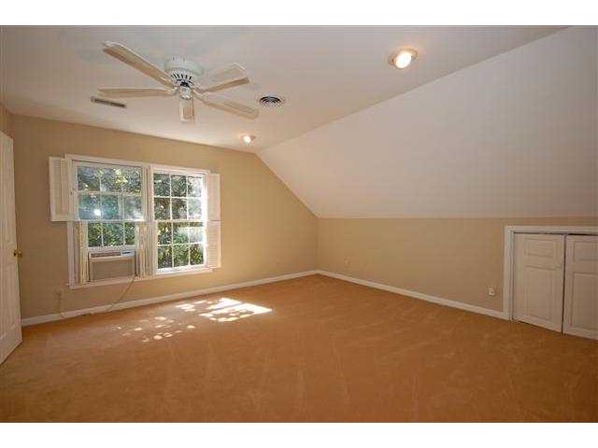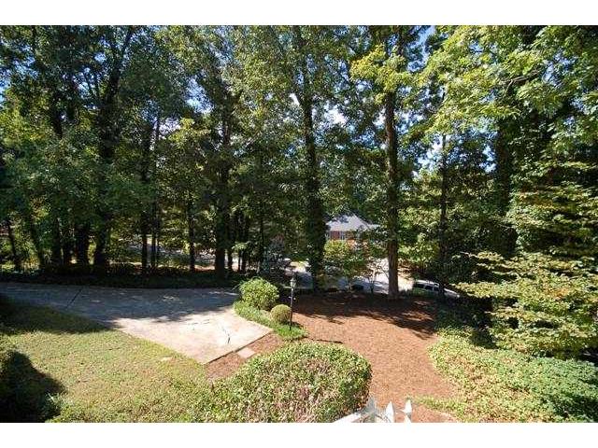505 Calaveras Drive Sandy Springs, GA 30350
Very Spacious Home in Desirable Location & Neighborhood!
Overton Hills in Sandy Springs!
Close to 4,000 finished SQ
Five bedrooms, four full and one-half baths (three full baths upstairs)
Updates throughout
Private setting with lush trees and large deck for relaxing and entertaining
Living and family rooms are open for a wonderful great room with brick fireplace, built-ins and wet bar
Bright and open kitchen, features Corian tops, double ovens, generous cabinet space and large breakfast room
Stunning master with a cathedral ceiling, sitting room and walk-in closet
Master bath features double vanity, garden tub and separate shower
Teen suite with Jack and Jill bath offers many possibilities
Finished daylight basement with bedroom, full bath, office and storage
New 30 year architectural shingle roof and new siding and exterior stone
Hardwoods, smooth ceilings, can lights, crown molding and shutters
North Springs Magnet High School, walk to new elementary school
Ideal location— just minutes to GA400, Dunwoody Village, shops and restaurants
