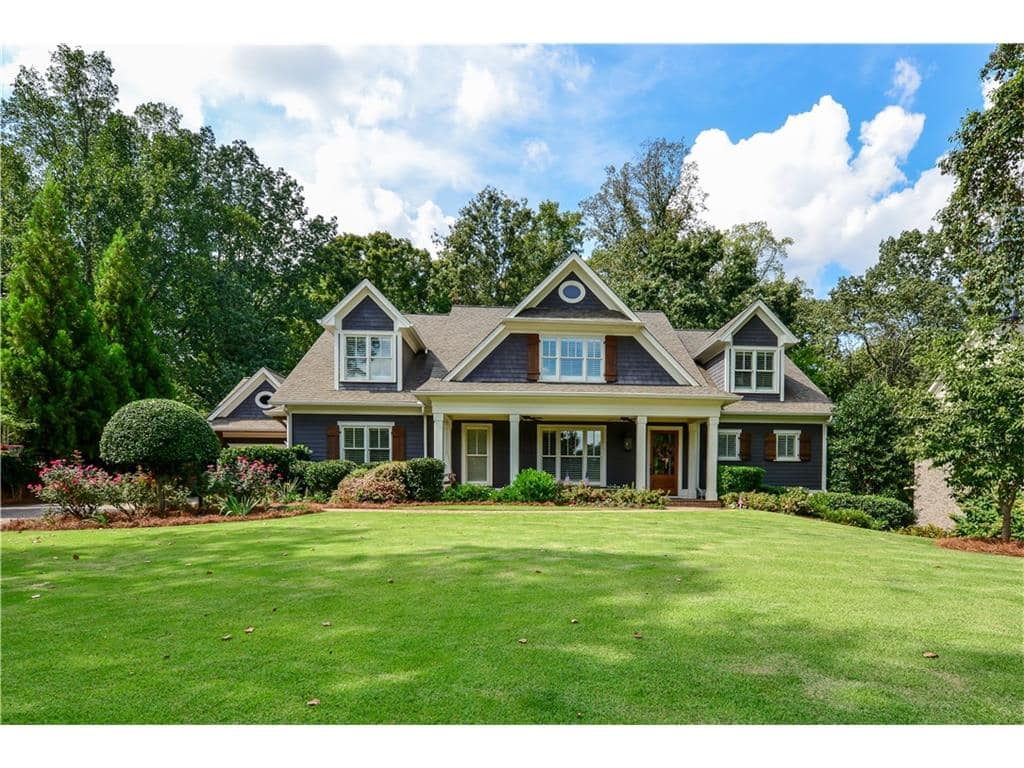$1,200,000
Closing Date: 11/29/2016
5024 Vernon Springs Drive Dunwoody, GA 30338
5024 Vernon Springs Drive Dunwoody, GA 30338 – FMLS# 5752708
Exceptional Chuck Tice Construction! This 5BD 5FB 3HB beauty boasts MASTER ON MAIN, 3 CAR GARAGE, 2 OUTDOOR FIRESIDE LIVING SPACES, Brazilian IPE DECKING. Kitchen has 6 BURNER WOLF COOKTOP, EXTRA LARGE ISLAND, Walkin Pantry, Terrace level ENTERTAINMENT ZONE w/ SOUND PROOF MEDIA ROOM, GYM, BILLARDS ROOM, ARCADE, FLEX SPACE AND KITCHEN. MUD ROOM. HICKORY FLOORS. 1st and 2nd Floor Laundry. Additional UPSTAIRS FAMILY ROOM. SCREENED PORCH with FIREPLACE. Whole house technology controls lights/sound etc. CUSTOM BUILT INS. LUSH LANDSCAPING w/Firepit, Koi pond. Room for Pool.
Karen Cannon of Karen Cannon, Realtors Represented the Buyer in this Transaction.

