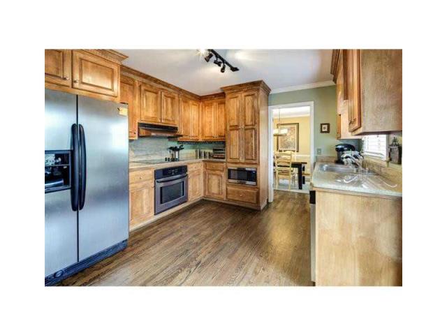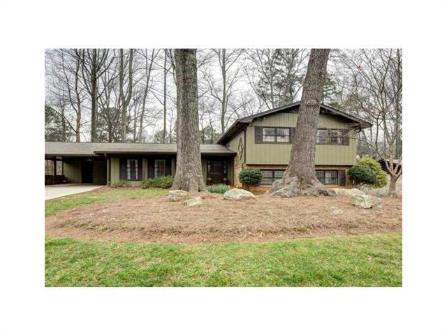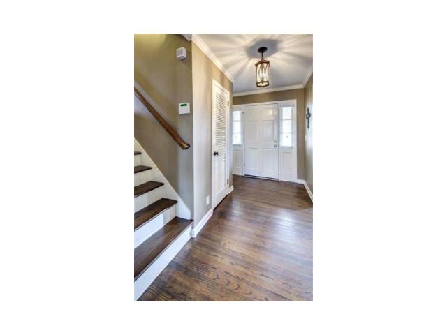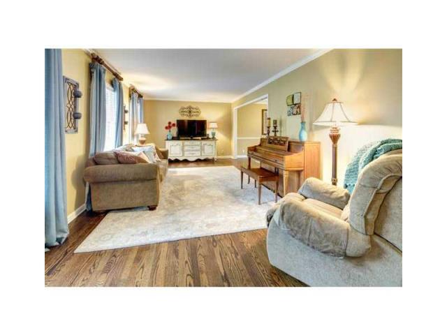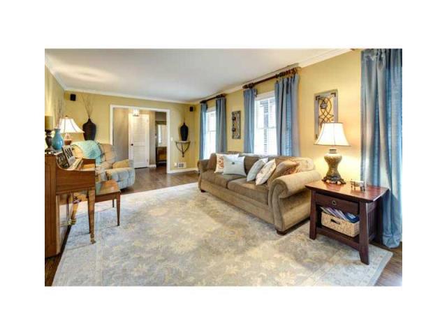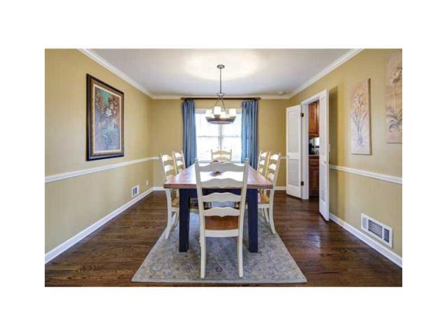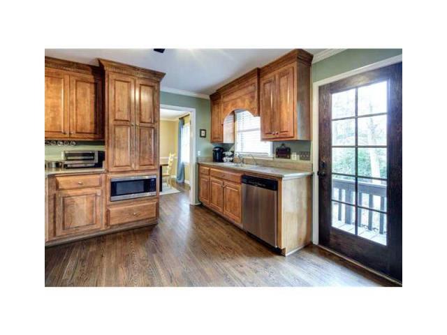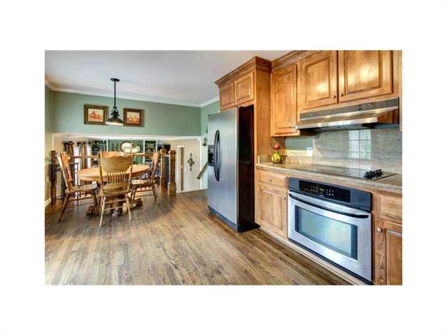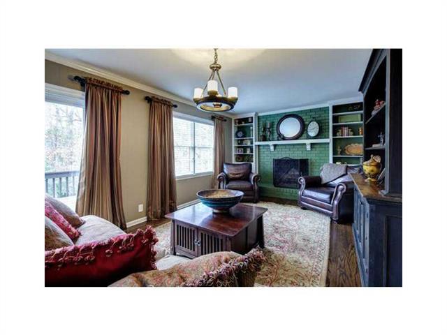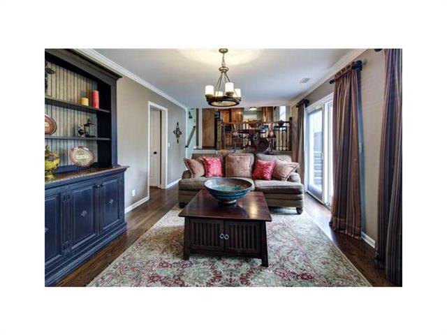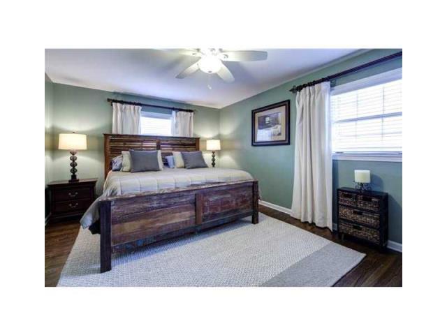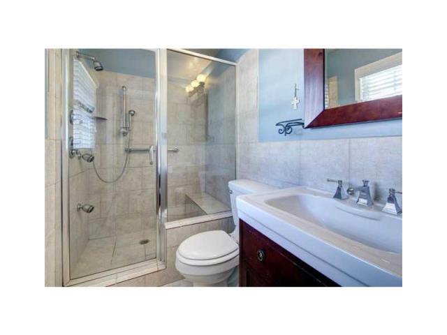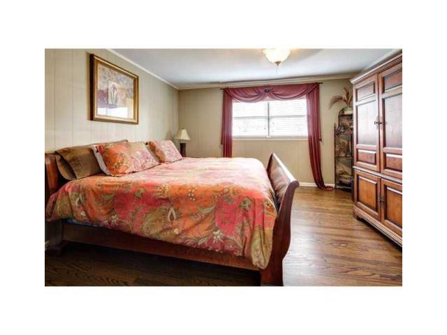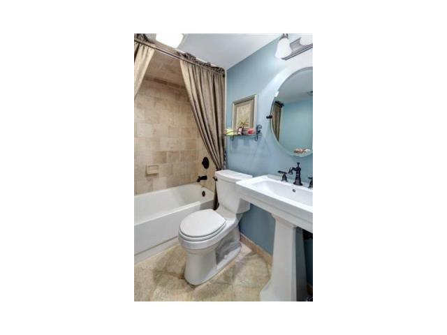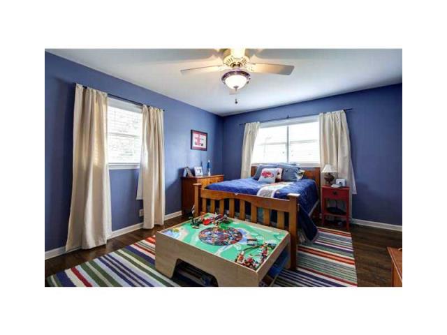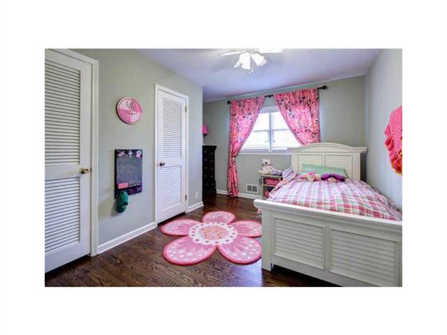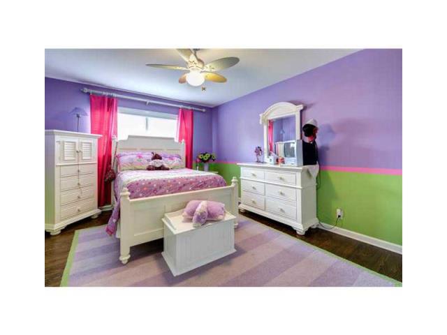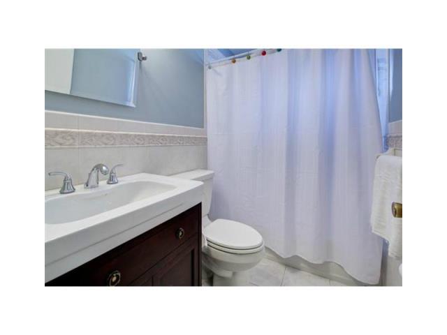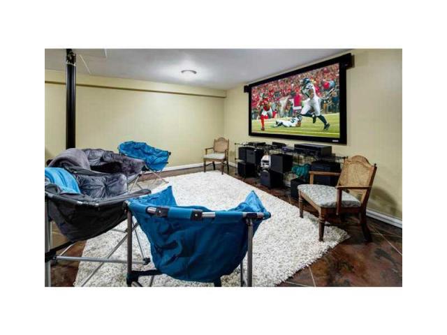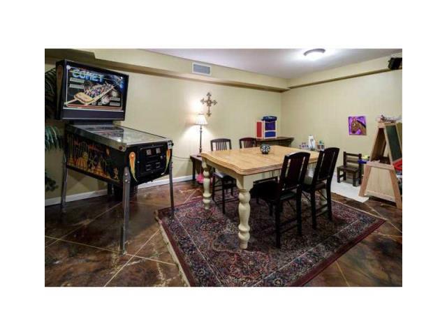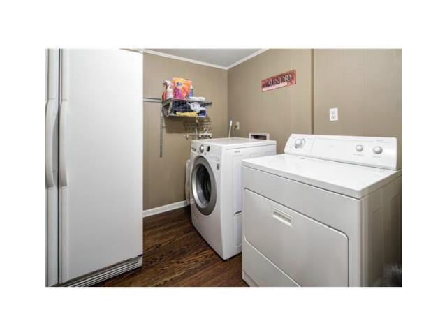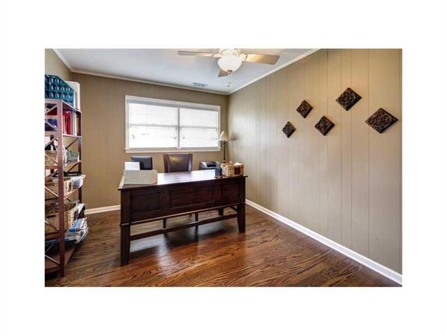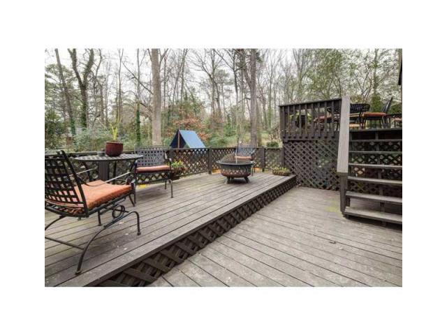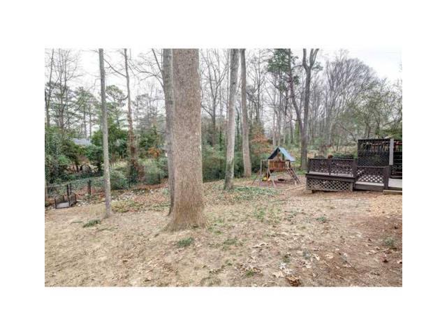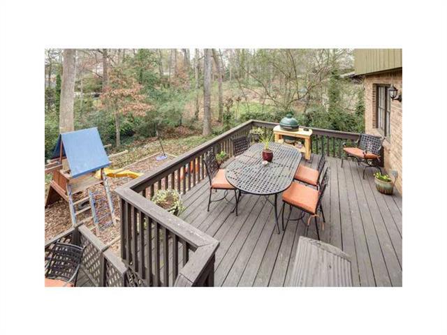$365,000
Closing Date: 3/01/2013
4918 Summerford Drive Dunwoody, GA 30338
4918 Summerford Drive Dunwoody, GA 30338 – FMLS# 5104979
GORGEOUS RENOVATION & AMAZING LEVEL BACKYARD
- Five spacious bedrooms, three full baths and a separate office
- Kitchen features new wood cabinetry, stainless steel appliances, granite countertops and breakfast area
- Spacious living room opens to dining room
- Inviting family room with brick fireplace and built-ins
- Master suite features a walk-in closet with organizers and renovated bath
- Secondary bedrooms are spacious and feature closet organizers
- Large guest bedroom and renovated bath with travertine tile
- Finished basement with an entertainment/play room, large storage closet and unfinished area
- Two-tiered deck overlooks private level yard, play set and large fenced dog run
- Beautiful hardwood flooring up and down, smooth ceilings and crown molding
- Excellent condition with newer roof, driveway and water heater
