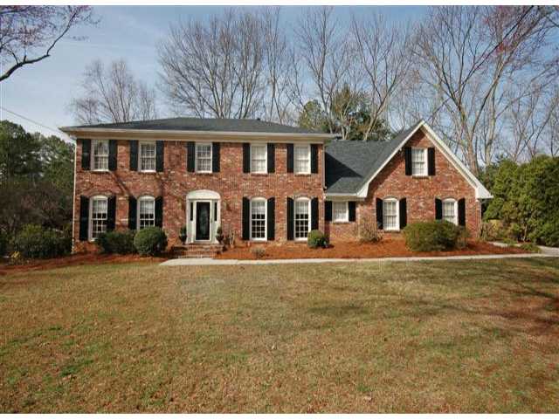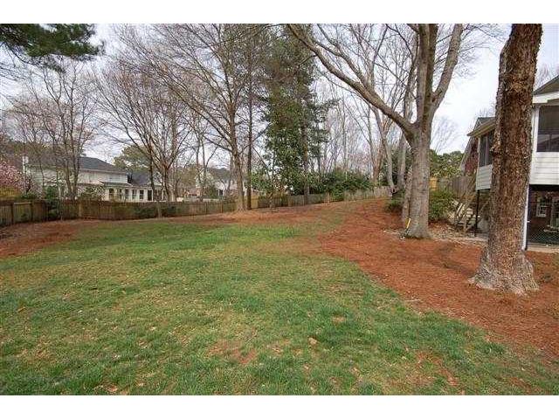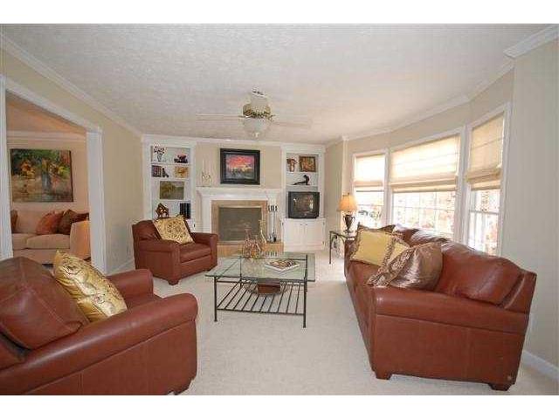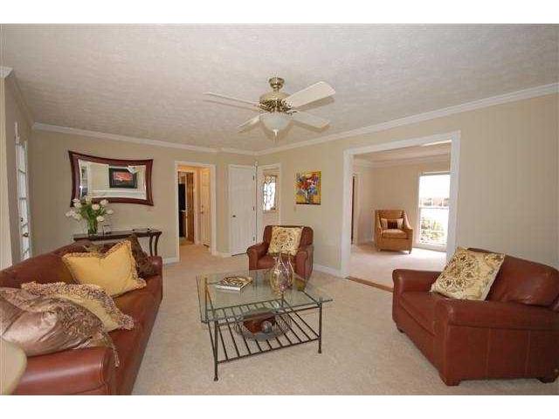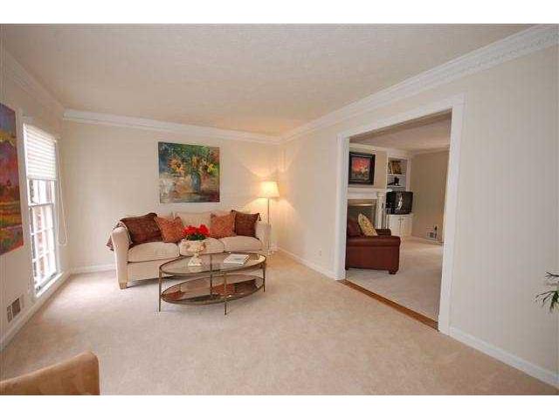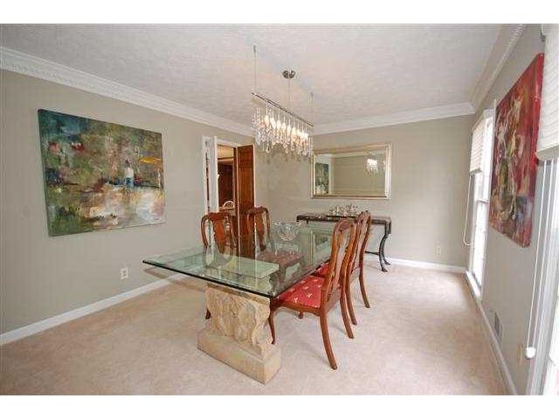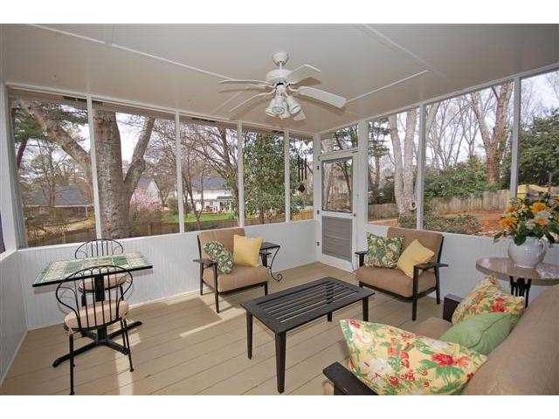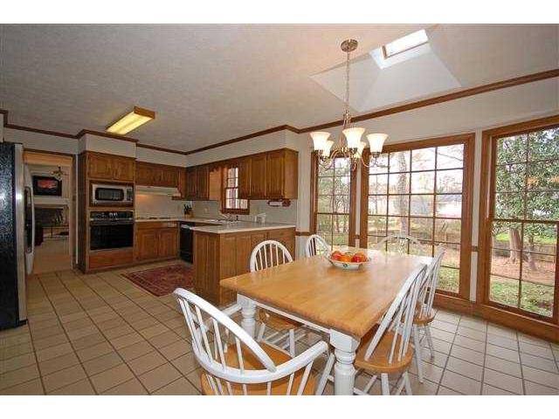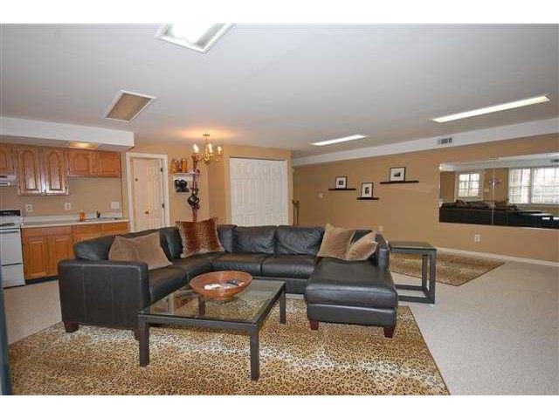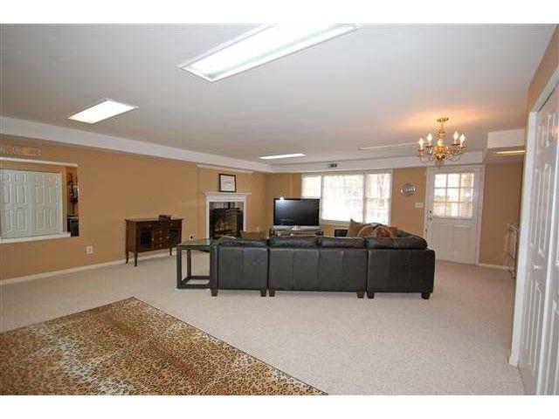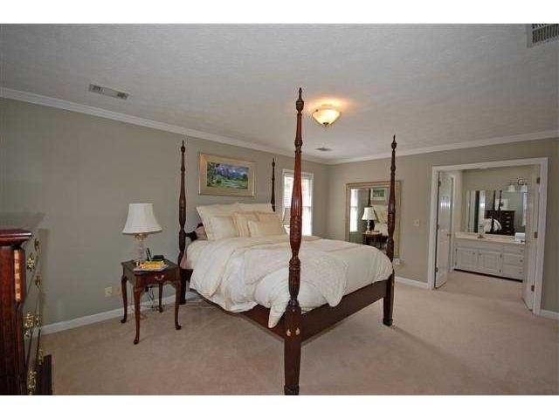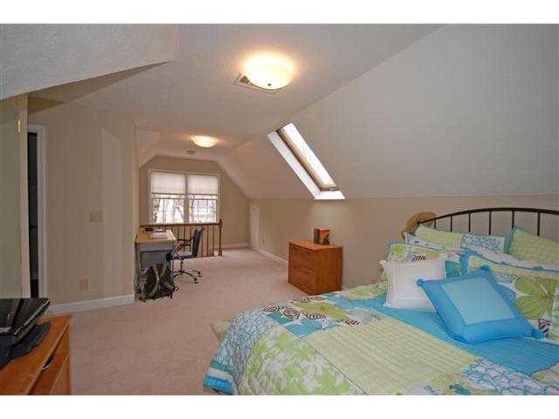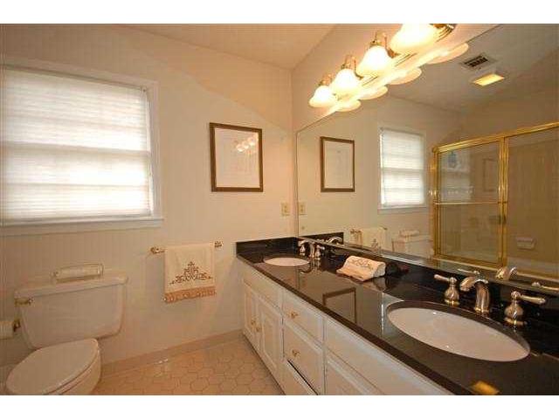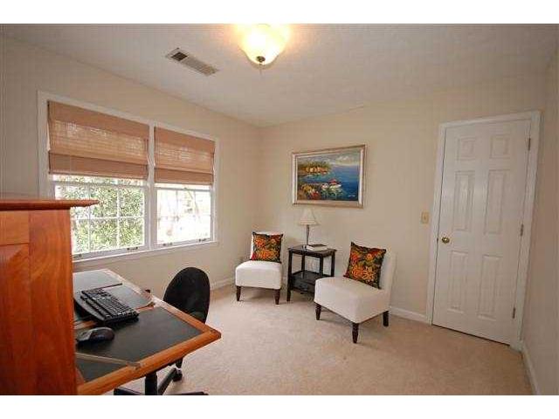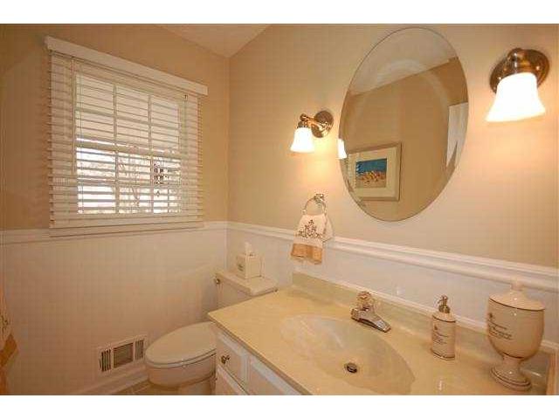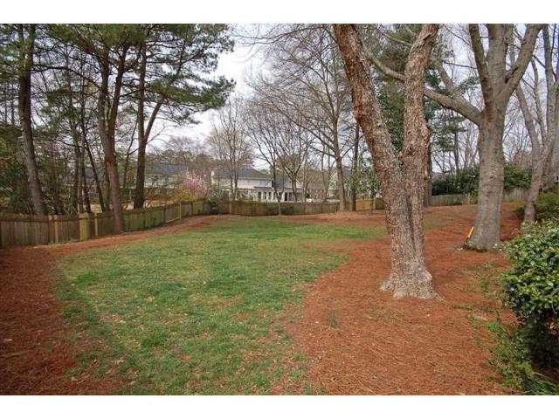4910 Trailridge Drive Dunwoody, GA 30338
Rare Find in Trailridge of The Greater Branches!
Trailridge is a quiet neighborhood with level streets, two cul-de-sacs and quick access to Dunwoody Village and GA400. It is not often that a Trailridge opportunity comes along – only three neighborhood sales in the last five years!
Award Winning Austin School!
Huge, level lot with amazing backyard!
Beautiful Updates Throughout
Bright and spacious floor plan with 5 bedrooms & 3 full baths upstairs, ½ bath on main and full bath in basement
Unbeatable Dunwoody location – minutes from GA400, Marta, Dunwoody Village and Perimeter Mall
Walking distance to pre-schools, shops and restaurants
Gorgeous level lot with huge, fenced backyard and dog pen
The Branches swim, tennis & playground amenities (optional)
Spacious kitchen with large breakfast area and bay window, stainless steel refrigerator and desk area
Living and family rooms are open for wonderful great room with built-ins, granite fireplace and bay window
Large master suite with updated bath and walk-in closet
Relaxing screen porch with a gorgeous view of the backyard
Updated baths and newly renovated guest bath
Newly finished, daylight basement with sheetrock ceiling, large entertainment room with granite fireplace, kitchenette, full bath, office/playroom and storage room
Great natural light throughout
Beautiful crown molding, bay windows, front/rear stairs and large laundry/mud room
New seamless gutters and 30 year architectural shingle roof
Immaculate condition with new carpet and new interior/exterior paint
