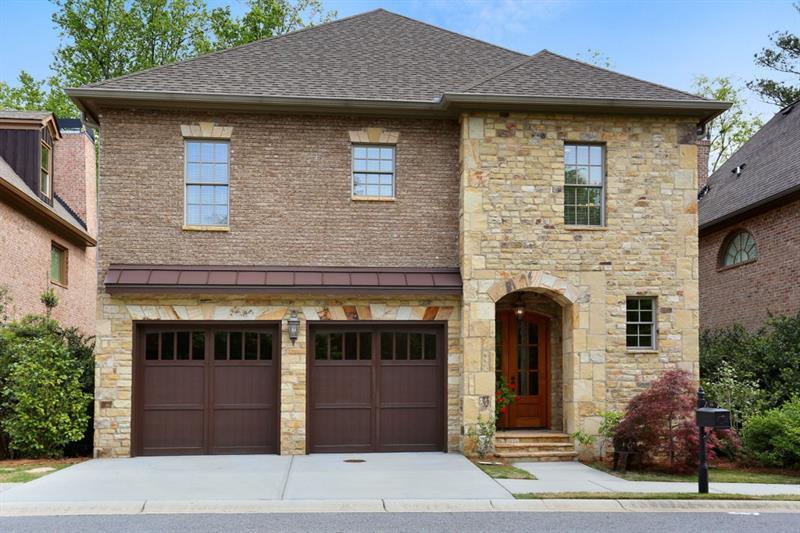$708,000
Closing Date: 3/21/2019
46 High Top Circle Sandy Springs, GA 30328
46 High Top Circle – FMLS # 6004305
Minimum yard maintenance. Outstanding home in the Heart of Sandy Springs!! 4 sides brick and stone. Custom kitchen cabinets, granite counters, breakfast bar & dining area open to sunroom and family rm. 3 stacked stone fireplaces. Sep. Dining Rm. Vaulted cypress ceilings in huge master BR. Office w/built-ins. Finished terrace level. Elevator shaft in place to accommodate all 3 floors. Listed below appraisal price.
