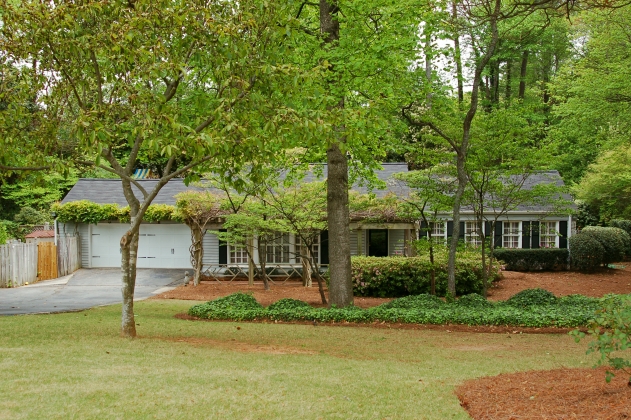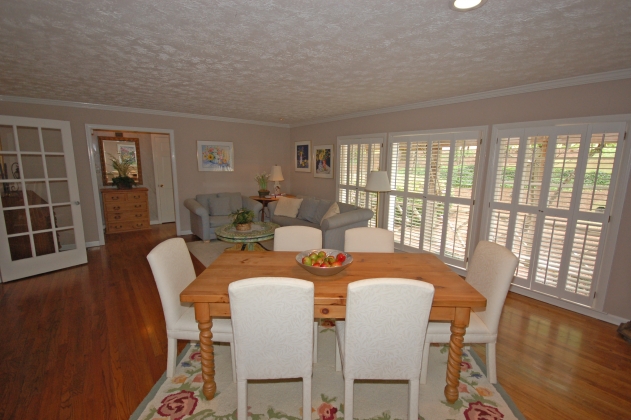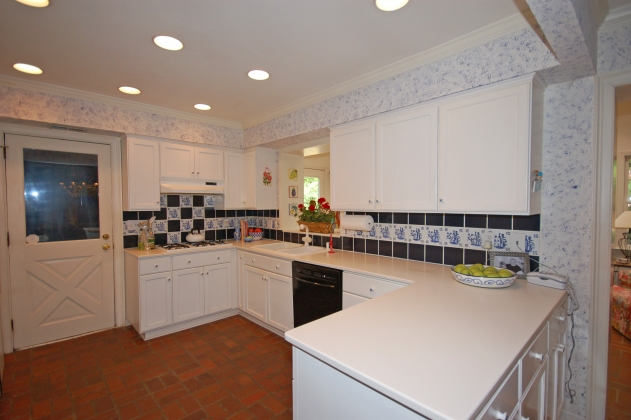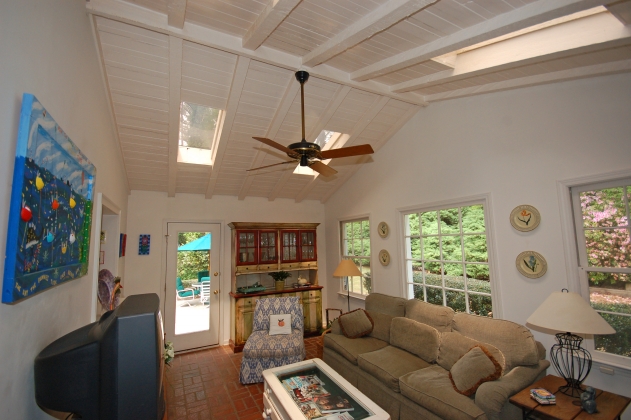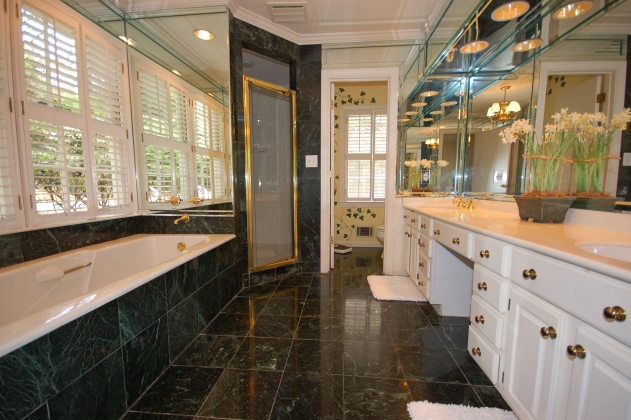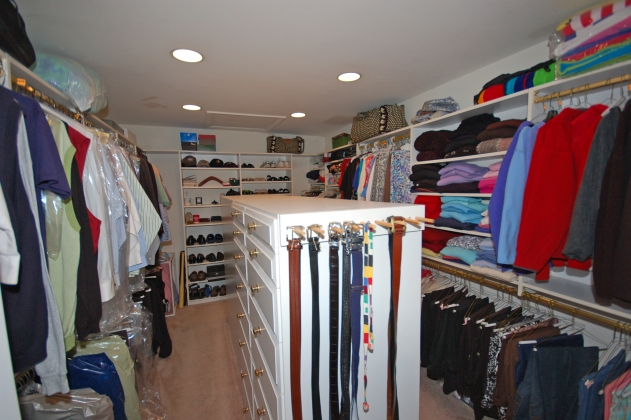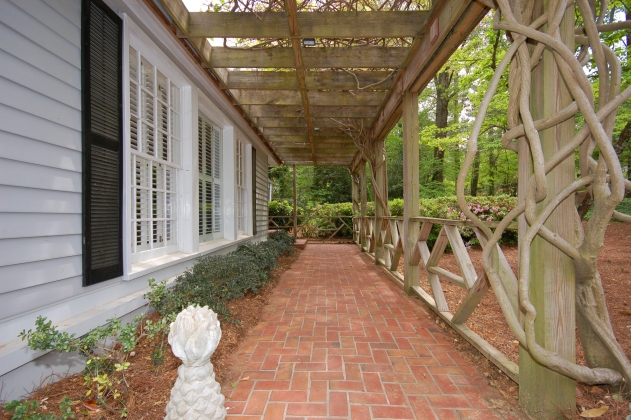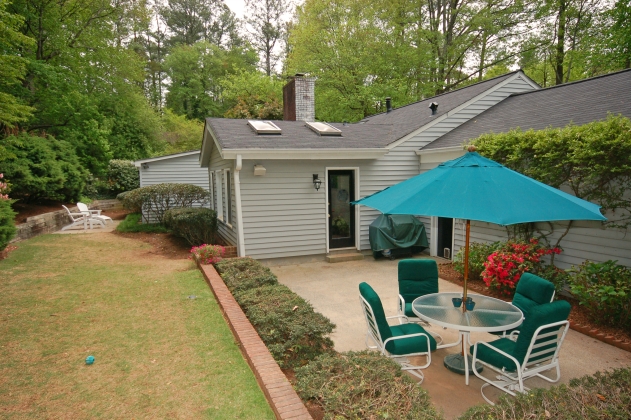450 Bridges Creek Trail Dunwoody, GA 30328
This charming and spacious ranch has been beautifully updated, and is located in the sought-after Mount Vernon Woods neighborhood on a quiet cul-de-sac. It has three spacious bedrooms and three full baths. The large master suite has French doors opening to a private patio. There is an adjoining room that can be used as a keeping room, office or playroom. The large master bath is very spacious and is beautifully renovated with a separate shower and jacuzzi tub. The huge, walk-in master closet has builts-in from floor to ceiling! The kitchen has a separate breakfast area with a fireplace, and has been updated with Corian countertops. A large living room and dining room makes entertaining enjoyable and easy. The open floor plan is accentuated by plantation shutters and hardwood floors. The sunroom opens to a private backyard and patio, and a beautifully landscaped yard.
