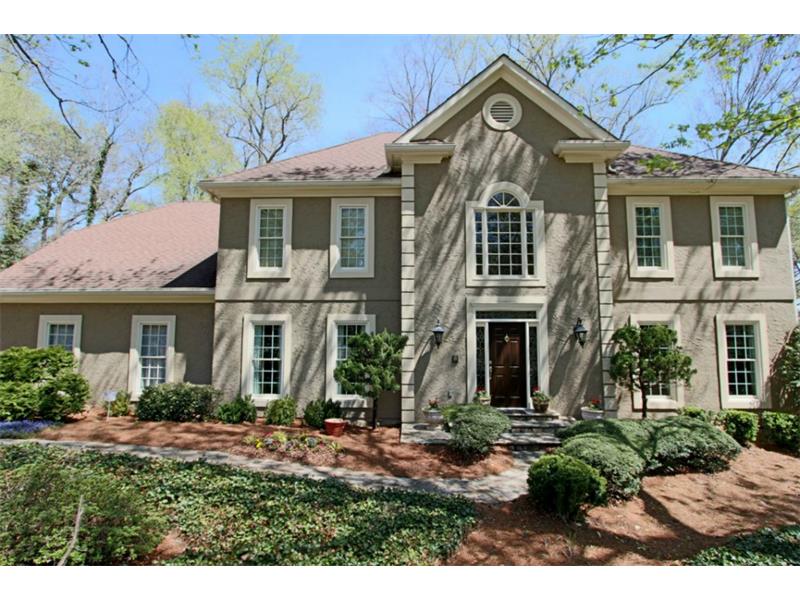$550,000
Closing Date: 7/16/2015
440 Glenmont Court Sandy Springs, GA 30350
440 Glenmont Court Sandy Springs, GA 30350 – FMLS# 5514824
Absolutely lovely home on cul-de-sac in swim/tennis community! Gracious two-story foyer opens to cathedral-ceilinged fireside family room with dramatic Palladian window and glowing hardwoods. Granite/stainless kitchen with wine rack, breakfast area and inviting sun room opens to deck overlooking wooded backyard. Spacious master suite includes a separate sitting room and a fabulous master bath–truly a spa! Bedroom with private bath on main level. Terrace level is partially finished, with full finished bath and possible bedroom–room to make it your own!
Kellee King Represented the Buyer in this Transaction
