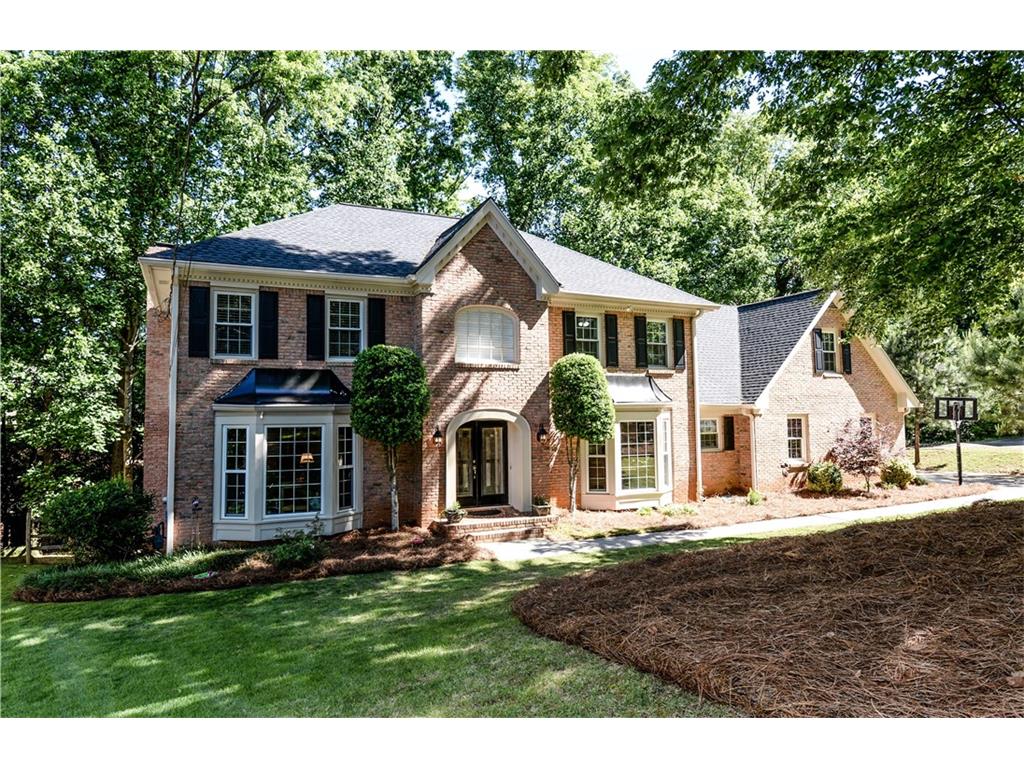$498,000
Closing Date: 8/25/2017
430 Hunters Crossing Drive Sandy Springs, GA 30328
430 Hunters Crossing Drive Sandy Springs, GA 30328 – FMLS# 5846035
BEAUTIFULLY MAINTAINED AND UPDATED IN POPULAR HUNTERS CROSSING NEIGHBORHOOD. Move-in Ready with Newly Finished Hardwoods, Newer Roof, New Windows. Updated Kitchen Custom Cabinetry, New Stove & Granite Countertops. Large Breakfast Rm with Bay Windows overlooking Private Wooded Backyard. Cozy Family Room w/ Fireplace & Built-in. Front & Back Stairs to Upper Level with 4 Bedrooms. Oversized Master Retreat with updated Bath (check out the Large Walk-in Closet). Full Daylight Basement features a second Fireplace (Ideal Media/Rec Room). Minutes to 400, Perimeter Mall & Marta!
Grace Manderville Represented the Buyer in this Transaction.

