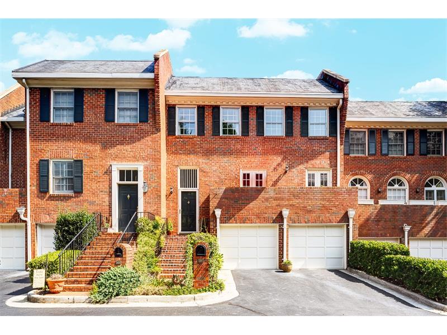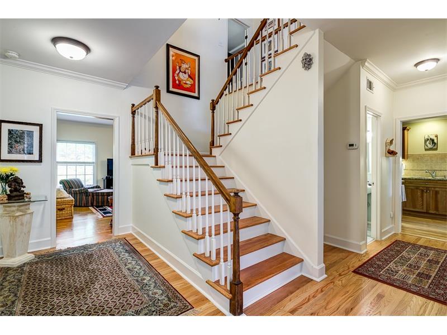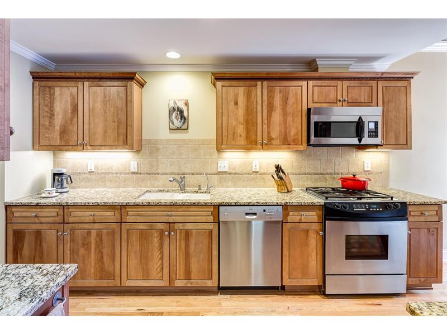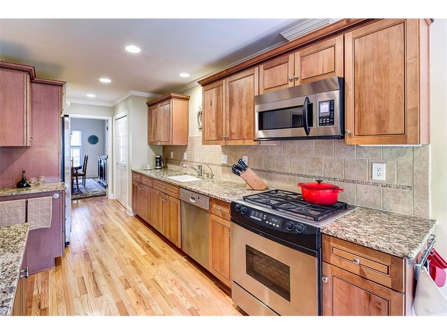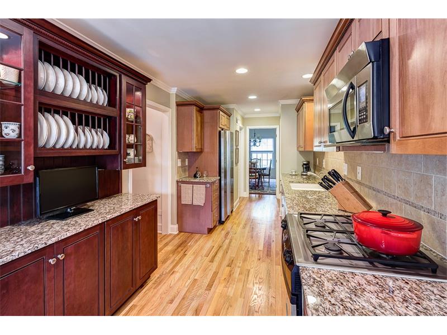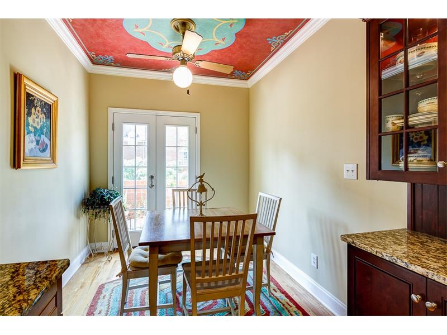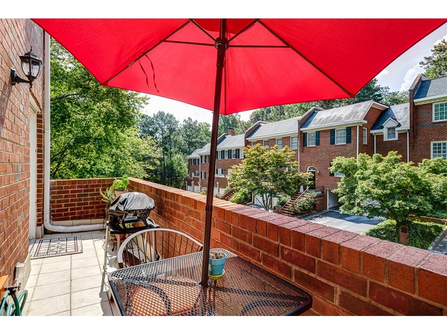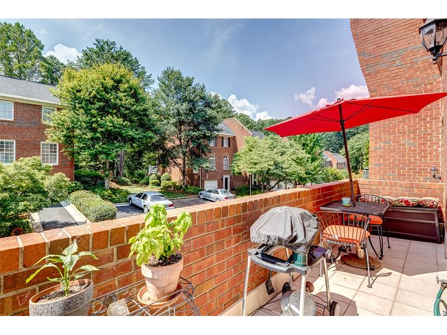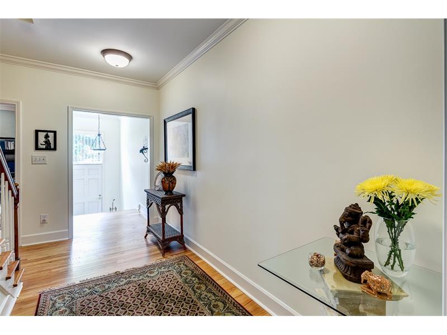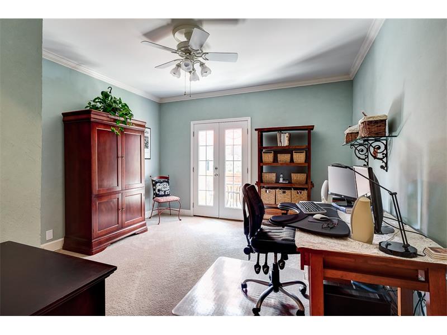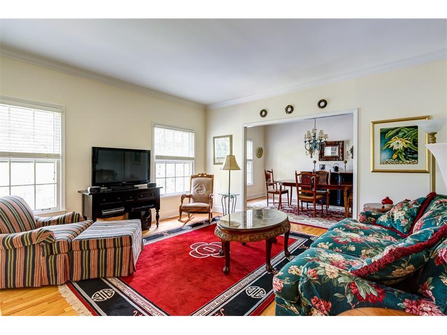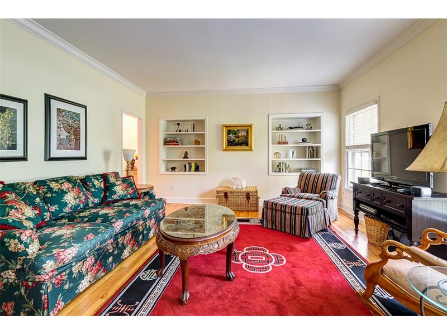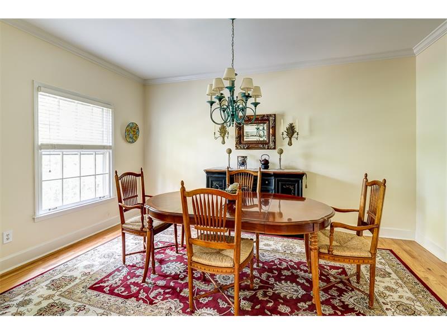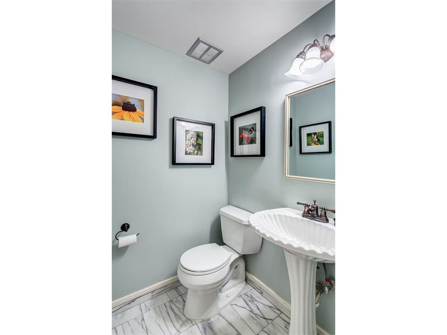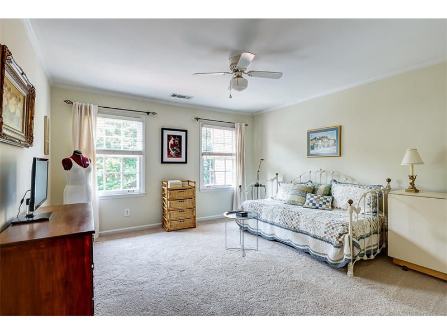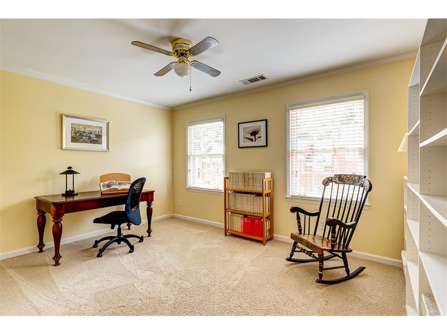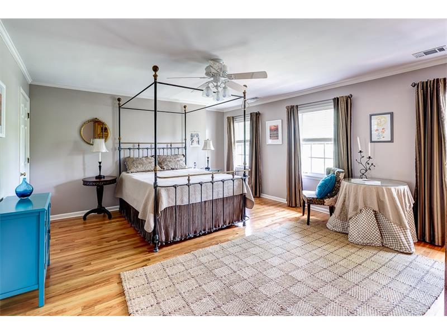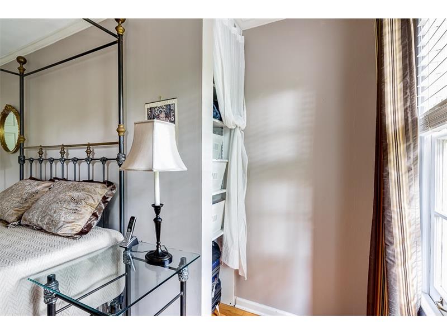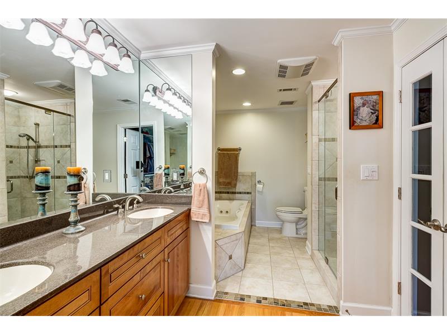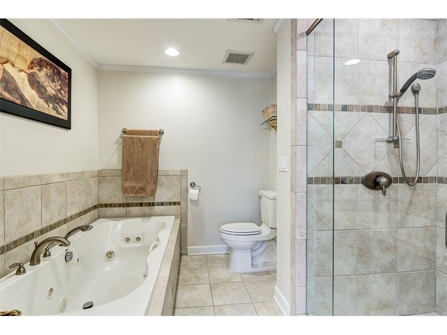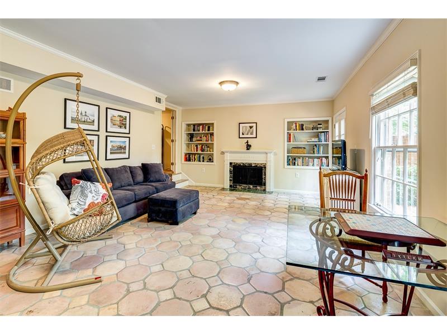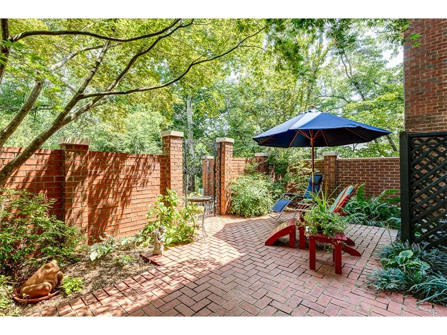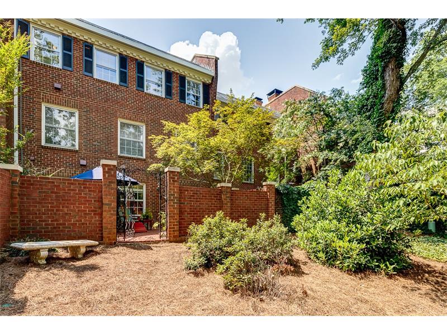424 Jefferson Circle Sandy Springs, GA 30328
Bright Spacious Floor Plan with 9 Ft. Ceilings, Hardwood Flooring & Crown Molding
Sought After Quiet Community in Prime Sandy Springs Location
Minutes from Several Major Corporate HQ’s, GA400 & Perimeter Mall
Fabulous New Kitchen Features Wood Cabinetry, Granite Tops, Stainless Steel Appliances & Tumbled Marble Backsplash
Breakfast Area with French Doors to Balcony
Family and Dining Rooms Are Open for Great Entertaining Space
Separate Office Opens to Balcony
Master Suite Offers a Walk-In Closet & Gorgeous New Bath with a Large Jetted Tub, Frameless Glass Shower & Double Vanity
Separate Laundry Room
Updated Baths
Finished Basement with a Large Tiled Room with a Fireplace, Built-Ins and Wall of Windows Plus a Half-Bath & Storage
Walkout to Private Brick Courtyard & Gate to Large Level Grass Area
