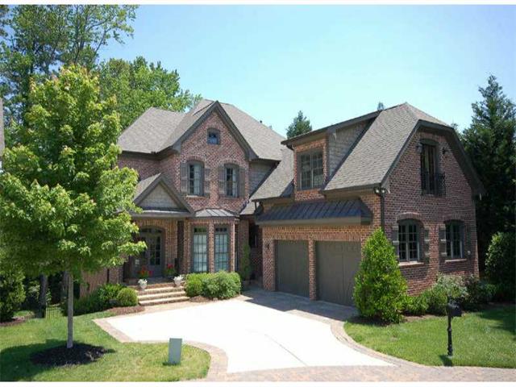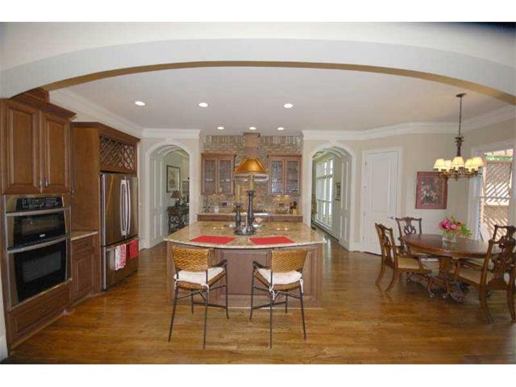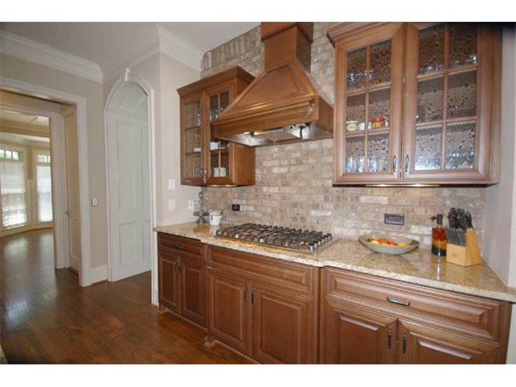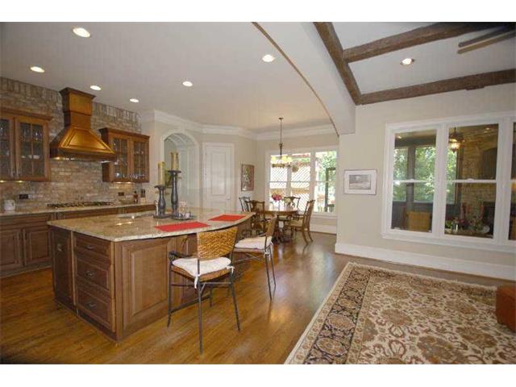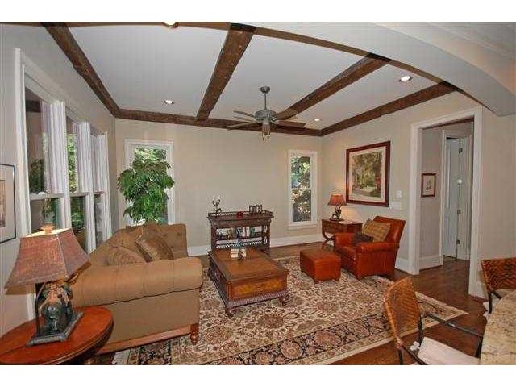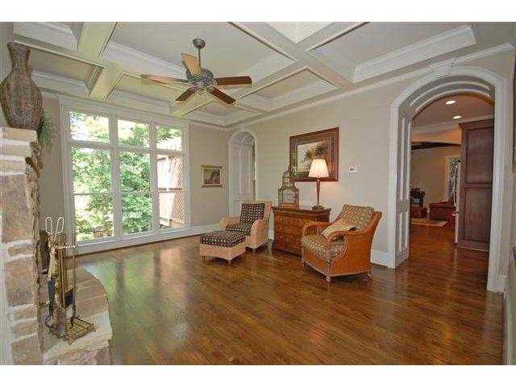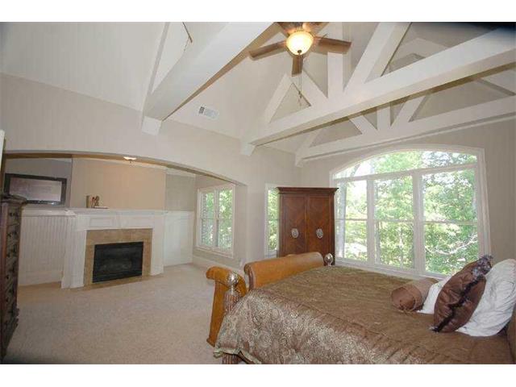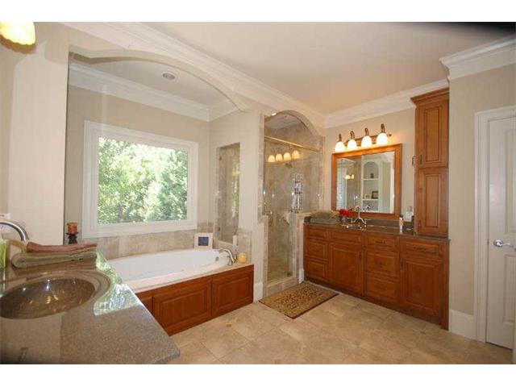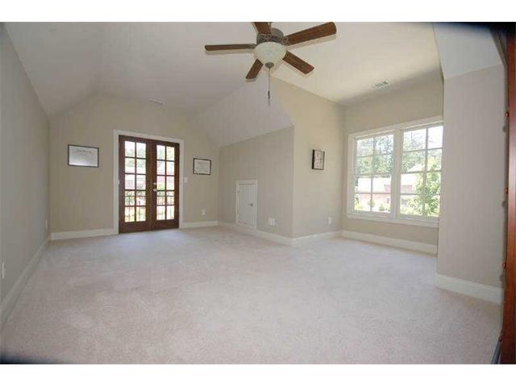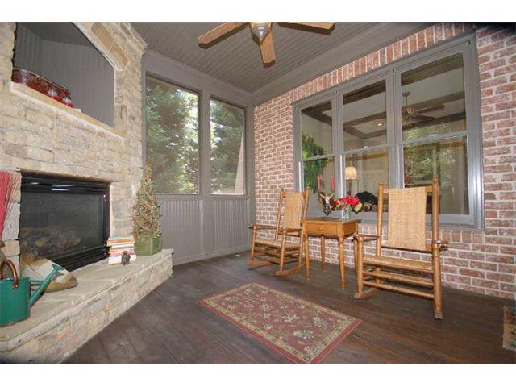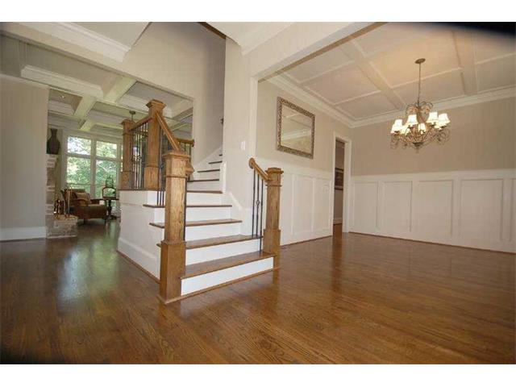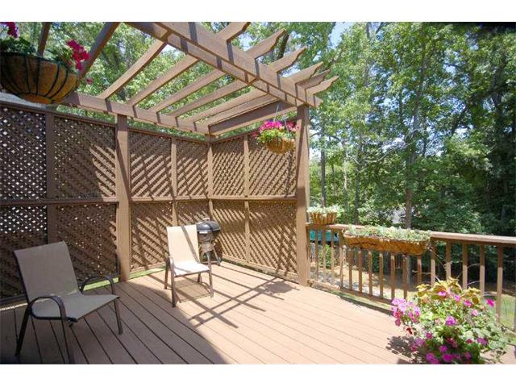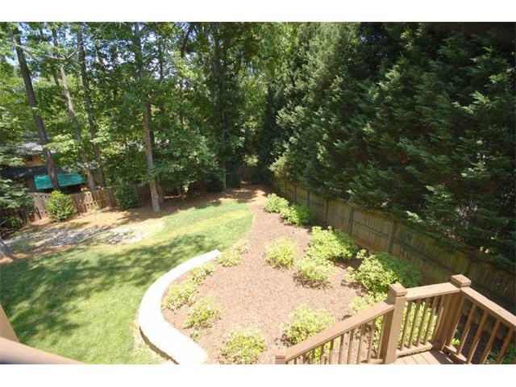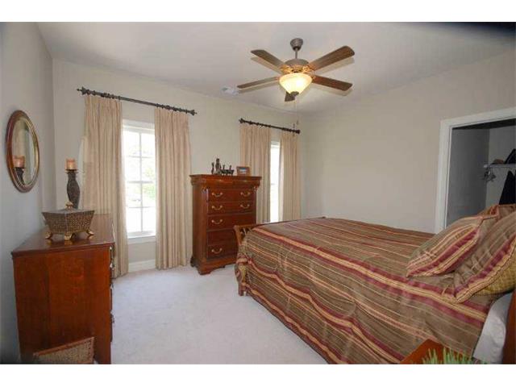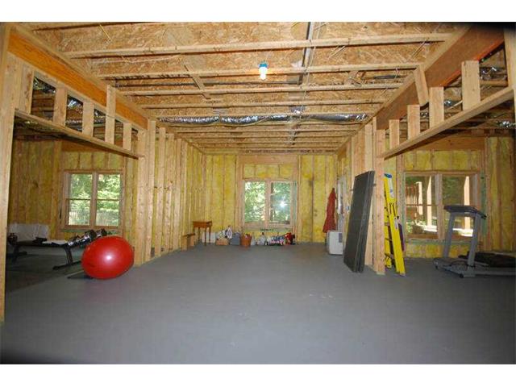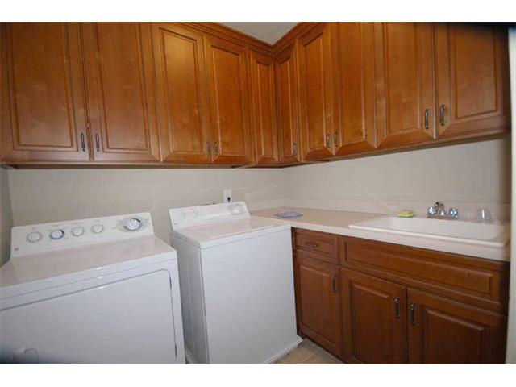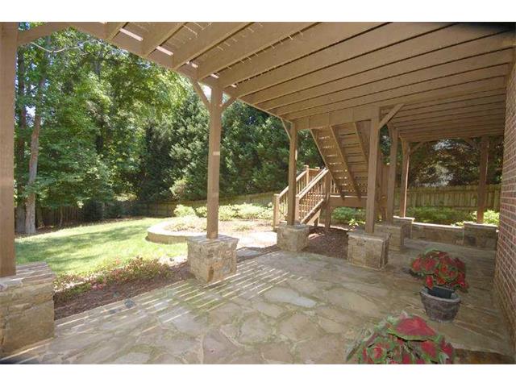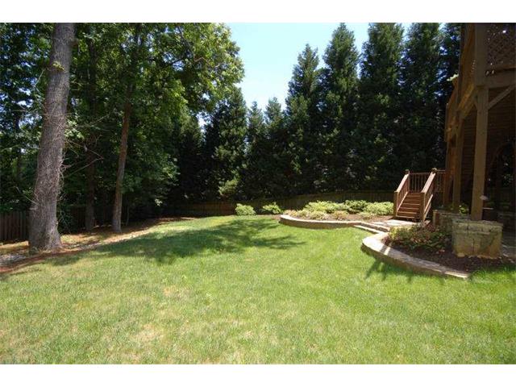4201 Chamblee Dunwoody Road Chamblee, GA 30341
Pristine four sides brick with five bedrooms and four full bathrooms
Unbeatable location – minutes from Buckhead, medical corridor and I-285
Very spacious open floor plan, high ceilings gleaming hardwoods and exquisite crown molding
Stunning family room features a coffered ceiling, stone fireplace and built-ins
Kitchen, opens to keeping room, with large granite island and counter tops, eat-in bar, custom Cherry cabinetry, stainless steel appliances, 6 burner Viking cook top and a sizable breakfast area
Warm keeping room boasts hand hewn beams salvaged from an old barn
Every bathroom features a unique vanities and tile design
Classic dining room with wainscoting
Charming screened in porch accented by a stone fireplace and bead board ceiling which opens to the beautiful deck overlooking the private backyard
Large level, fenced backyard with custom stonework and lush landscaping
Amazing mud room with custom desk, shoe cubbies, coat rack and cabinetry
Master suite features beautiful faux post and beam cathedral ceiling and huge walk-in closet and luxurious bath
Guest on main with custom tile bath
Private stairway leading to in-law/teen suite
Full daylight basement opens to stone patio and offers many options
An upstairs laundry room with lots of cabinetry, storage and a sink
Spacious in-law/teen suite with private bath and stairway
