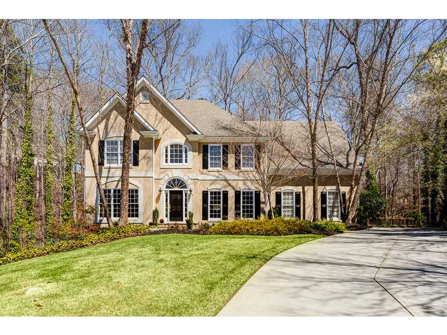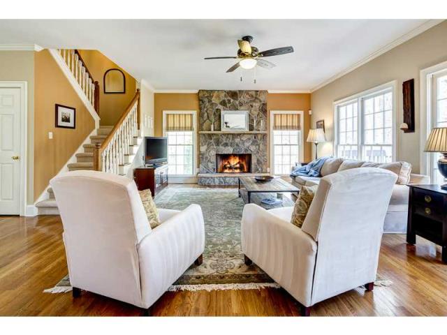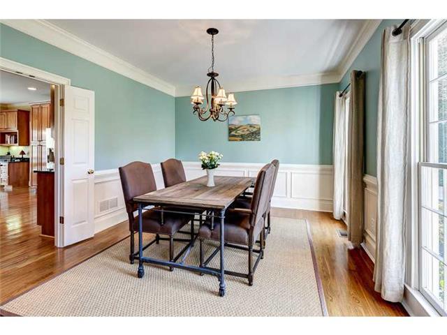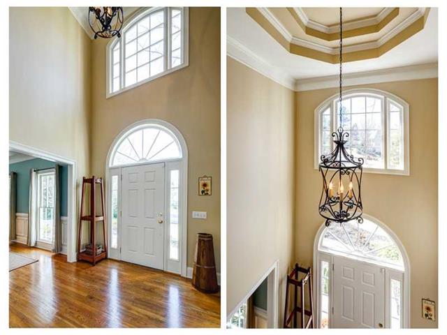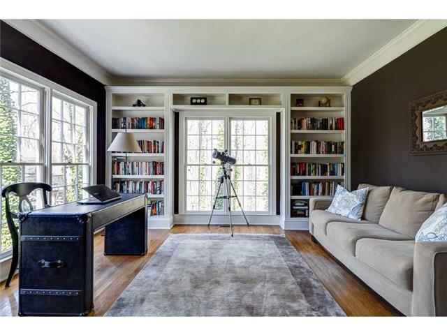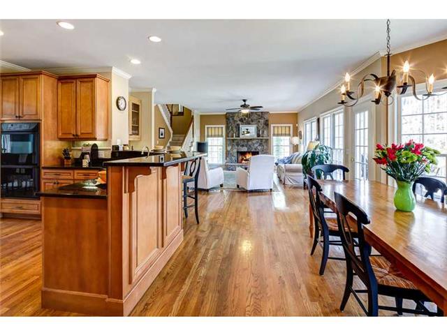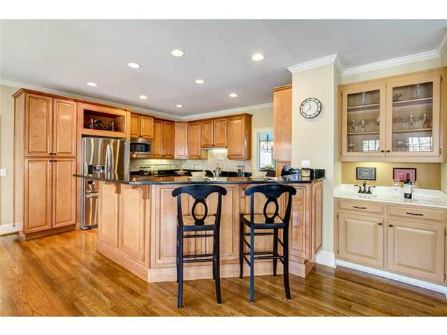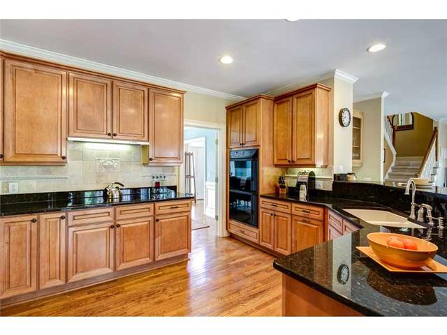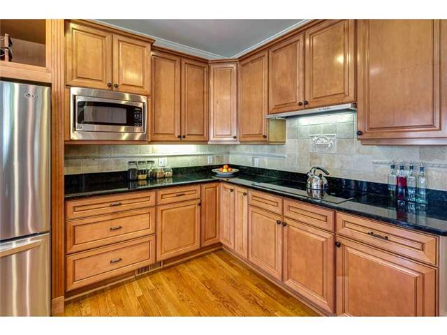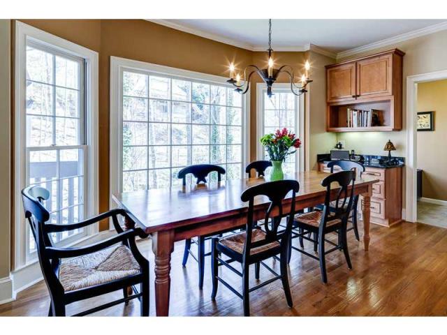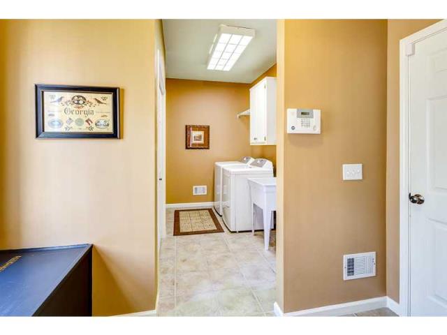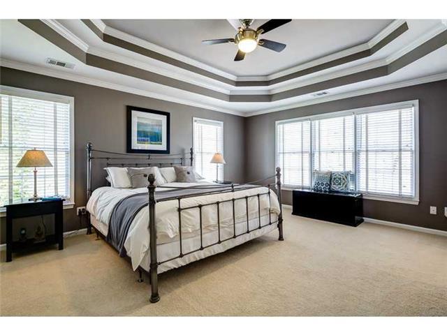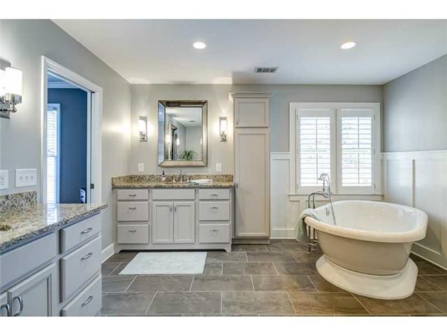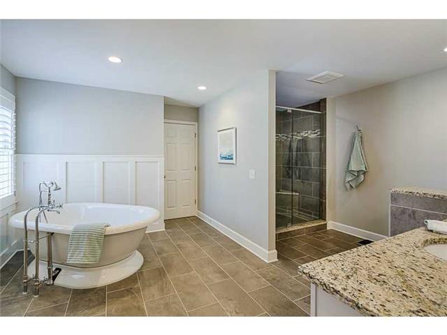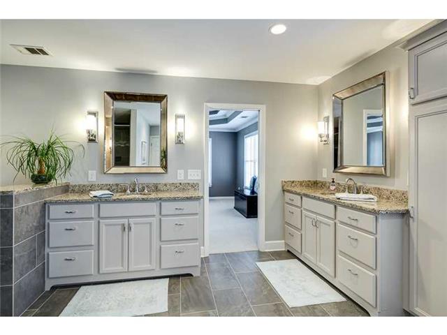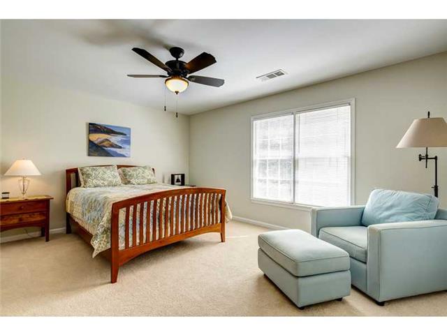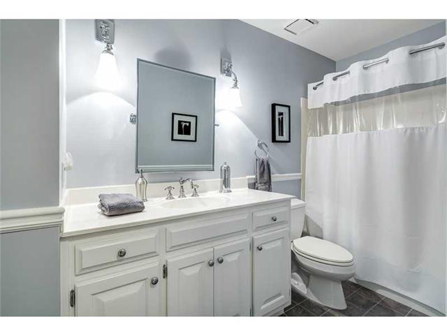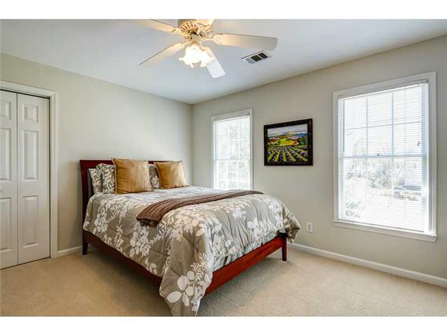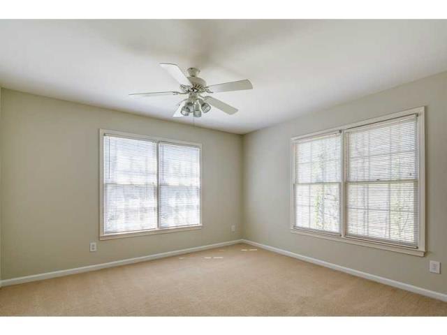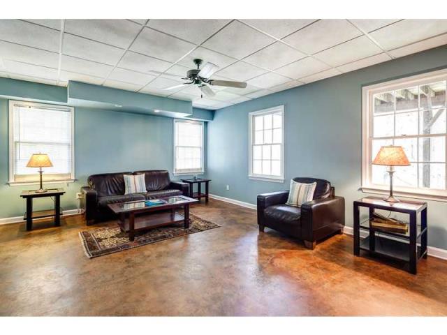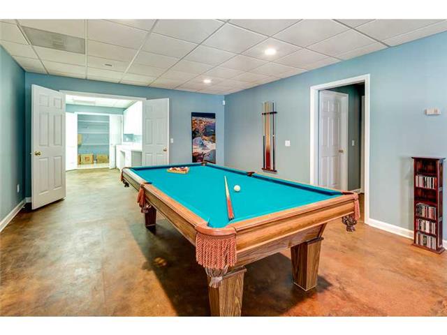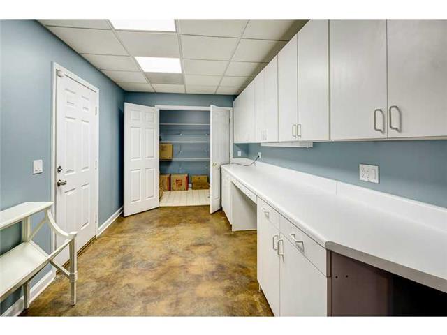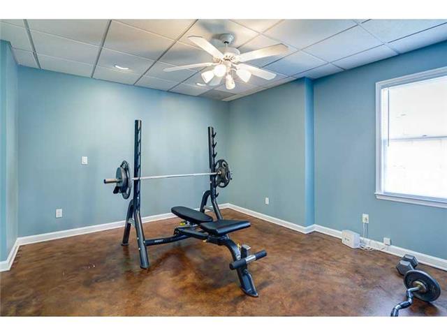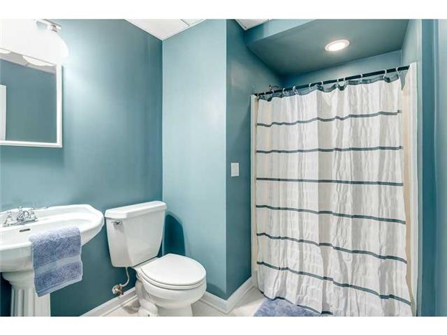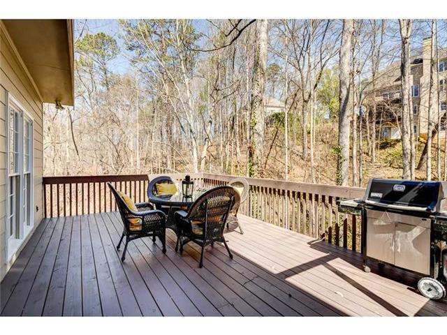335 Rumford Point Sandy Springs, GA 30350
Quiet Cul-De-Sac in Prime Location – Minutes from G400, Shopping & Dining
Spacious Hardcoat Stucco with Five Bedrooms, Four Full & One-Half Baths
Bright Open Floor Plan with Two-Story Foyer, 9’+ Ceilings, Recessed Lighting & Fresh Paint
Spacious Kitchen Features Custom Cabinetry with Pullouts, Granite Counter Tops/Bar, New Stainless Steel Appliances, Tumbled Marble Backsplash & Desk Area
Kitchen and Breakfast Area Open to Spacious Great Room with Stone Fireplace, Bar Area & a Wall of Windows Leading to a Deck with Beautiful Private Views
Stunning Master Suite & Exquisite Bathroom with His/Her Granite Vanities, Large Free Standing Tub & Custom Tile Shower
Fabulous Daylight Basement Offers Great Space for Entertaining & Play with a Large Entertainment Room, Guest Suite, Fitness Room & Walk-In Cedar Closet
Other Features Include Office on Main, Updated Bathrooms, Large Mud Room & Professional Landscaping
All New Architectural Shingle Roof, HVAC, Driveway, Exterior Paint & Water Heater
