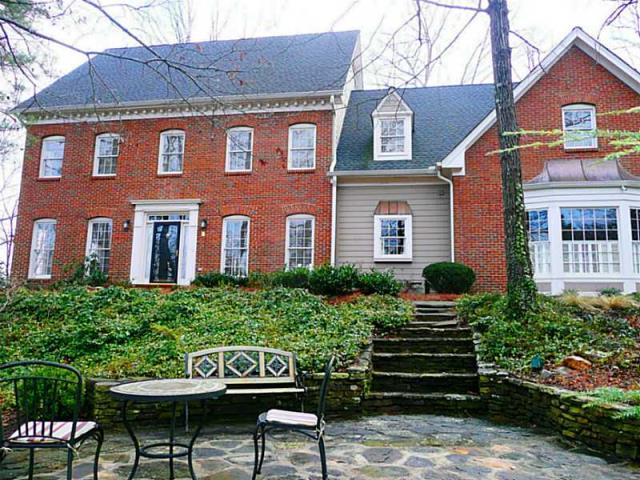$590,000
Closing Date: 4/08/2014
7885 Fawndale Way Sandy Springs, GA 30350
7885 Fawndale Way Sandy Springs, GA 30350 – FMLS# 5251841
Beautiful 4 sided brick home on private wooded 1-ac lot in Dunwoody. 6 bedrooms, 5 full bathrooms all with top of the line fixtures. Open kitchen updated with granite counters, stained cabinets, gas cook top, stainless double ovens + a glassed in sunroom with tree top views. Full finished basement w fireplace, 6th bedroom + bath and large sun filled game room. 2-car garage opens to kitchen. Truly a gracious executive home, updated to perfection. Very comfortable, stylish and extremely well maintained.
Karen Cannon, Realtors Represented the Buyer in this Transaction.
