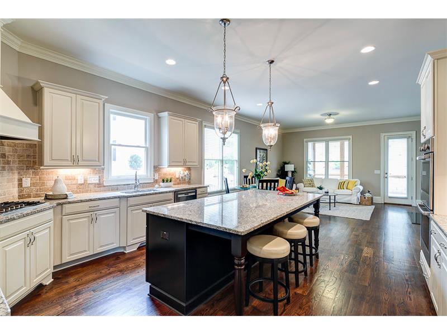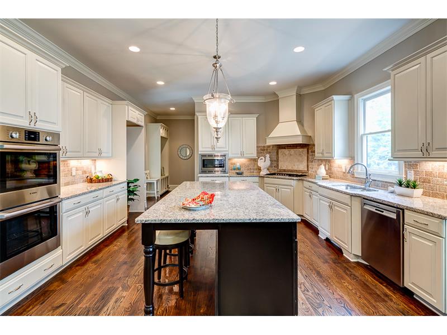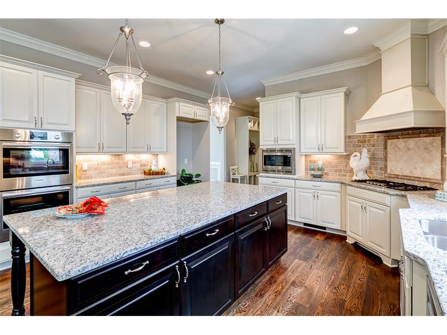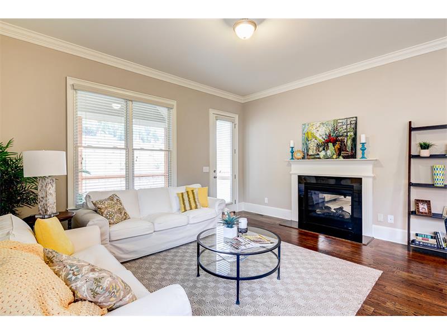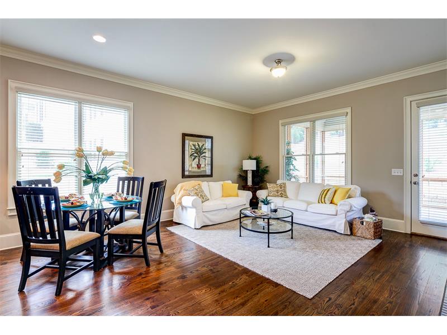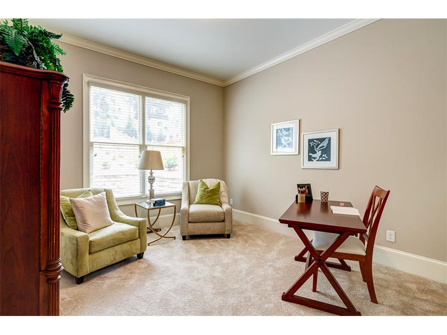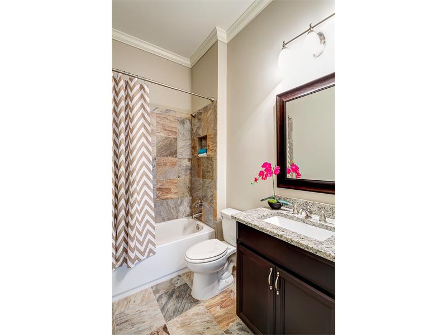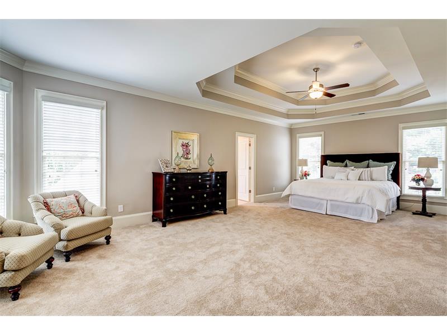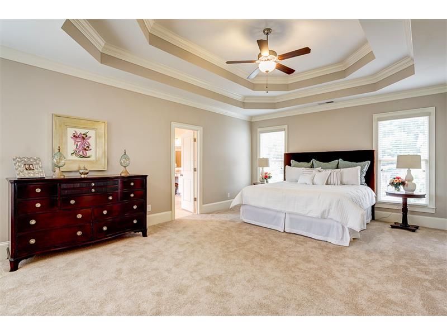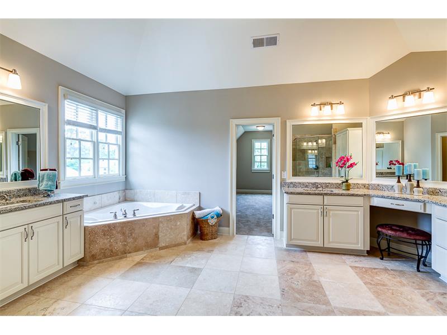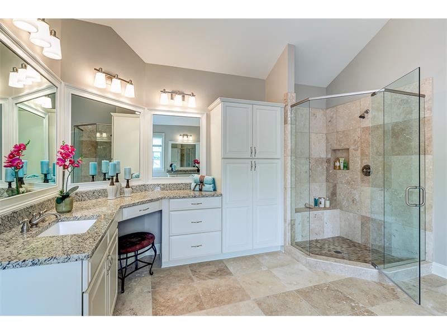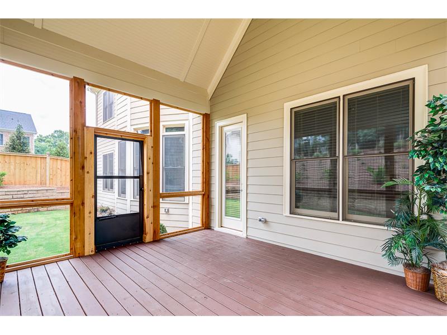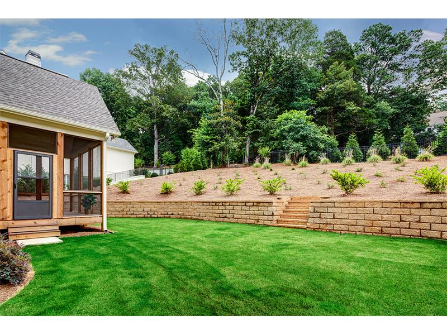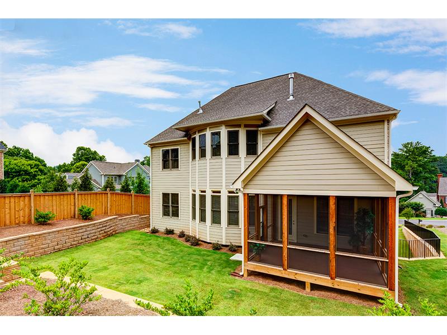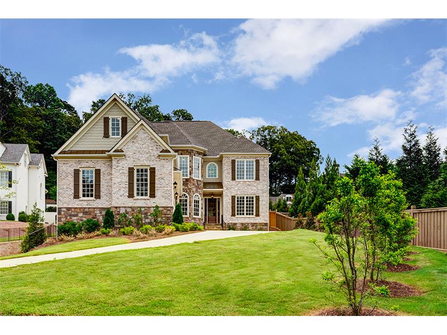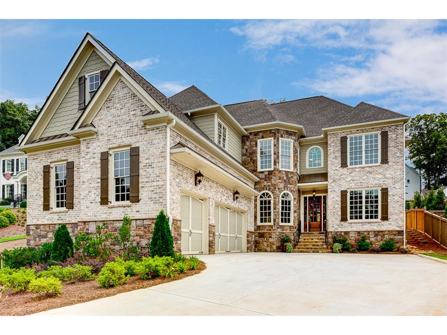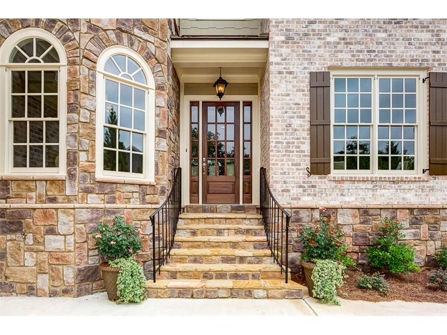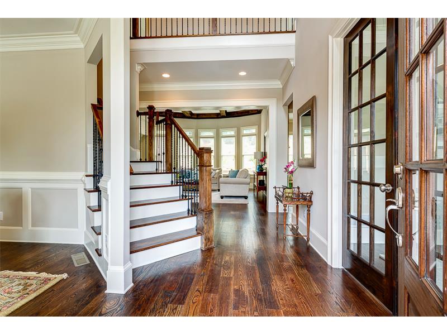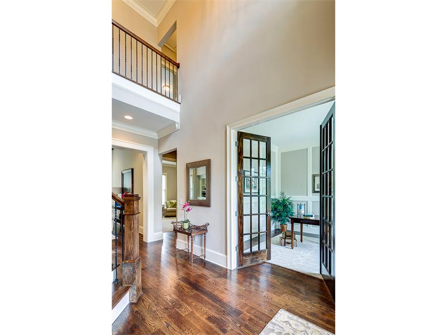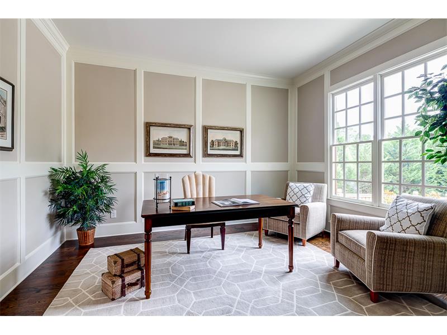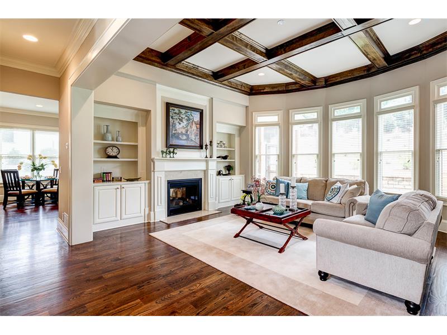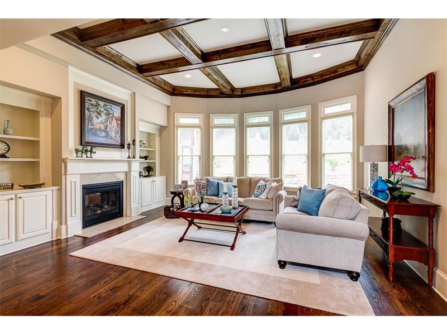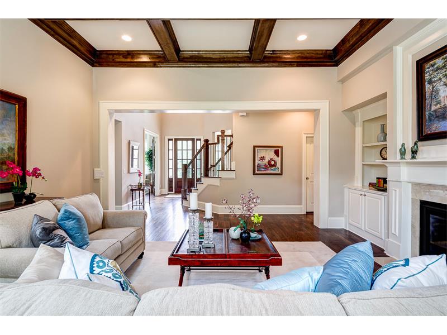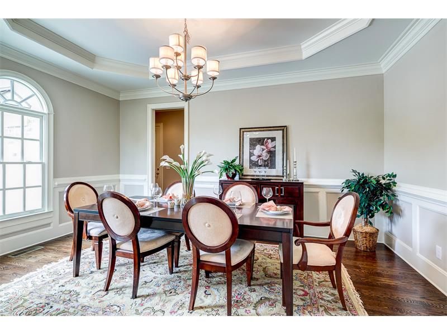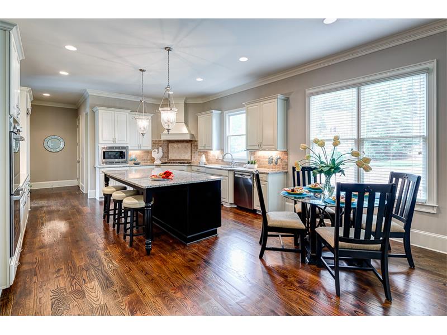$802,000
Closing Date: 9/30/2015
245 Grapevine Run Sandy Springs, GA 30350
245 Grapevine Run Sandy Springs, GA 30350 – FMLS# 5565460
Bright Spacious Open Floor Plan for Today’s Lifestyle
Sought After Community and Quiet Cul-De-Sac
High Ceilings, Exquisite Crown Molding and Hardwood Flooring
Library/Office on Main Level with French Doors
Gourmet Kitchen Opens to Fireside Keeping Room
Stunning Great Room with Coffered Ceiling and 2nd Fireplace
Guest Suite on Main Level
Expansive Master Suite with Luxurious Master Bath
Media/Playroom and Laundry Rooms are Located Upstairs
Mud Area and Walk-In Pantry with Custom Built-Ins
Vaulted Screened Porch Opens to Beautifully Landscaped Fenced Backyard Daylight Terrace Level is Ideal for Home Theater and Additional Entertaining Space
Prime Location – Minutes from Dunwoody Village, GA400 & Dunwoody Country Club
