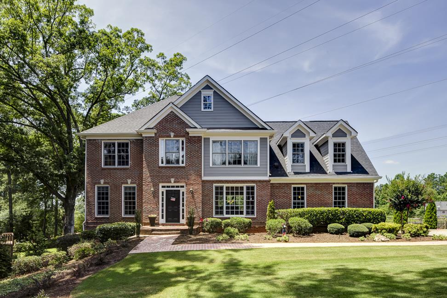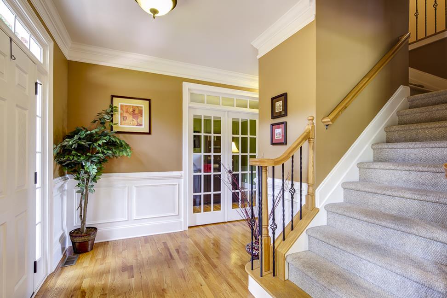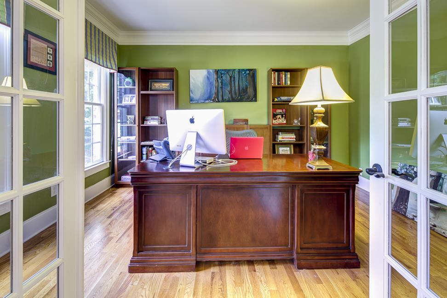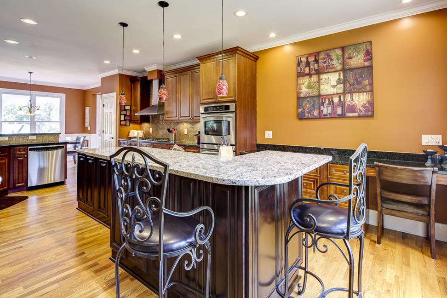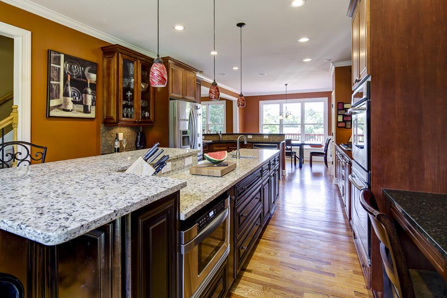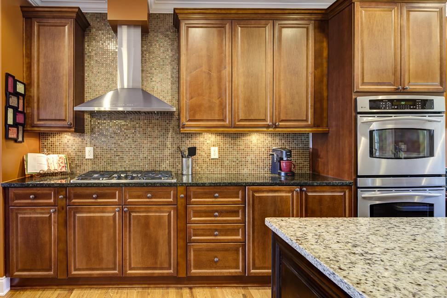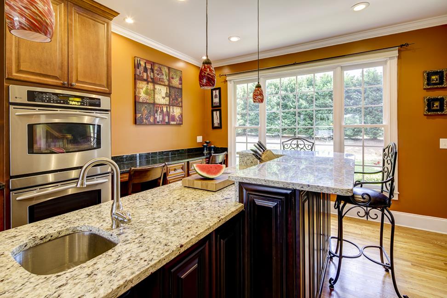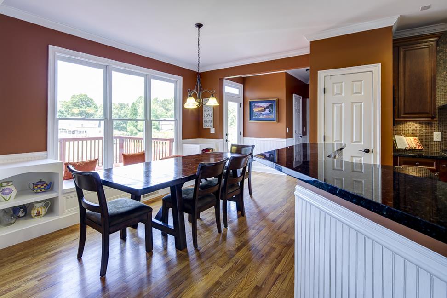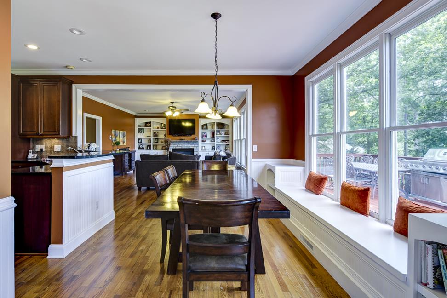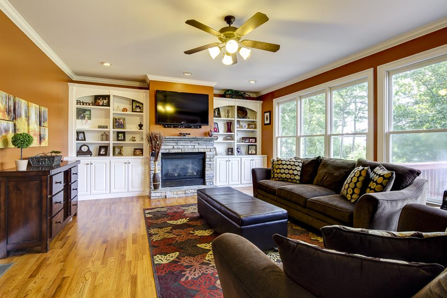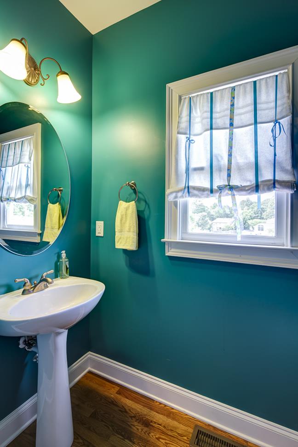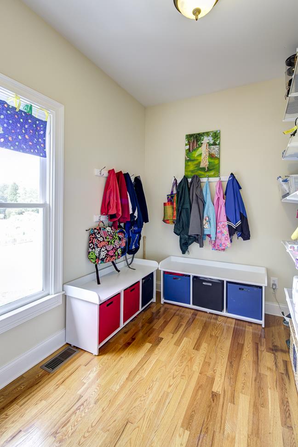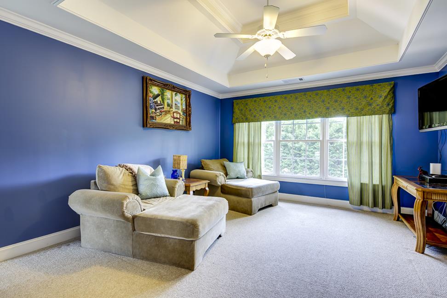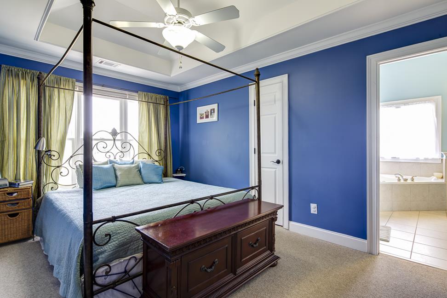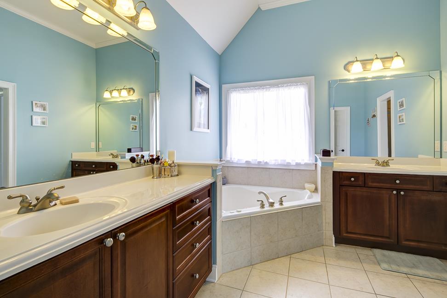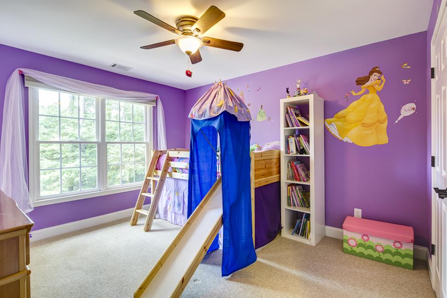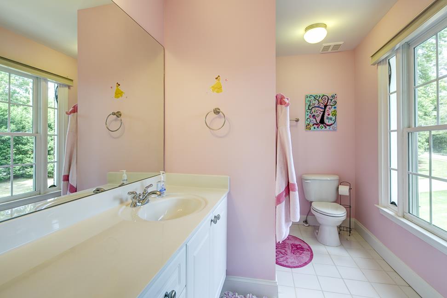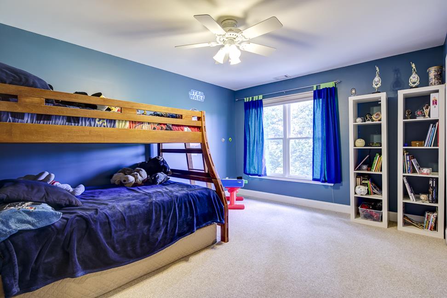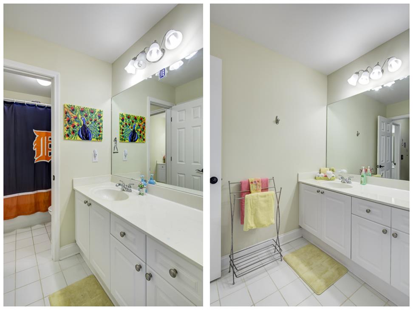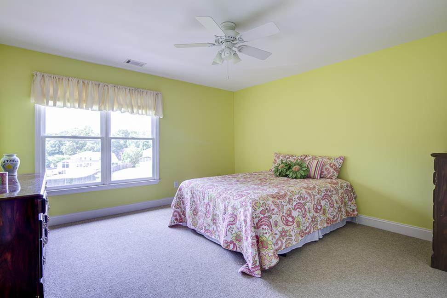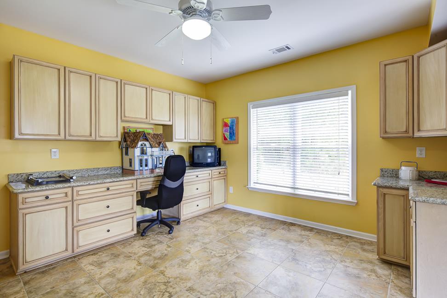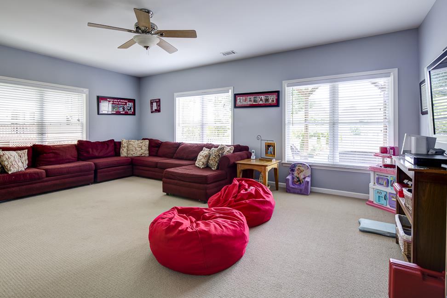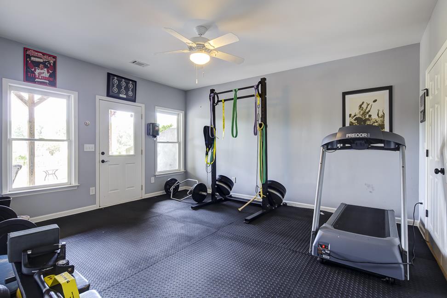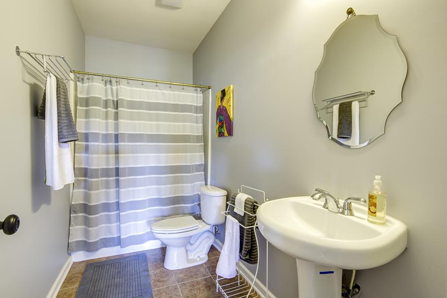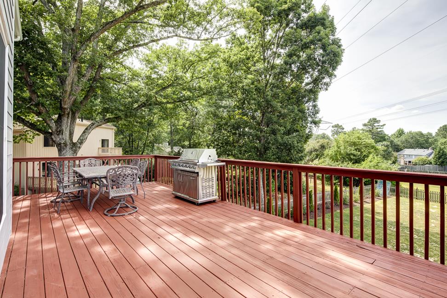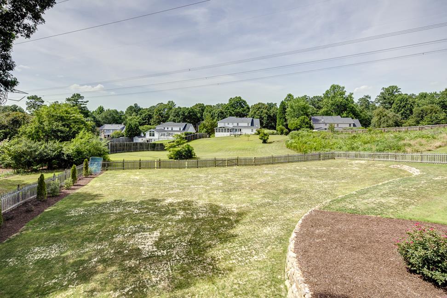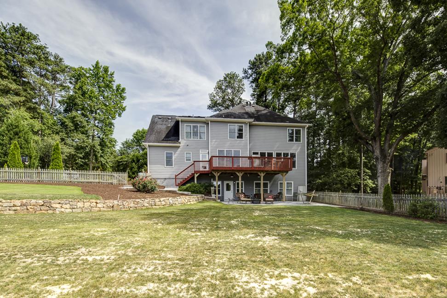2246 Mount Vernon Rd. Dunwoody, GA 30338
AMAZING CUSTOM HOME IN VANDERLYN ELEMENTARY HAS IT ALL!
MOVE-IN READY ON LARGE PRIVATE LOT
Open, Sun-Filled Floorplan with Five Bedrooms and 4 and One-Half Baths
Beautiful Private Lot, Level Fenced Backyard and Professional Landscaping
Gourmet Chef’s Kitchen with Large Island/Breakfast Bar, Custom Cabinetry, Granite Countertops, High End Stainless Steel Appliances and Built-In Desk
Breakfast/Dining Area Opens to Kitchen and Family Room and Features a Custom Built-In Bench Seat with Storage
Stunning Great Room with Cozy Fireplace, Beautiful Built-Ins and Wall of Windows with Private Backyard Views
Luxurious Master Suite Features a Trey Ceiling, Private Sitting Room, Large Walk-In Closet and Spacious Double Vanity Bath with Garden Tub and Separate Shower
Amazing Daylight Basement with Large Entertainment/Family Room, Office/Craft Room with Built-Ins, Fitness/Guest Room and Full Bath
Luxury Upgrades Include High Ceilings, Recessed Lighting, Crown Molding, Transoms and Hardwood Flooring
Energy Efficient with Additional Insulation, Solar Attic Fan, Sealed Attic Door and Nest Thermostats
