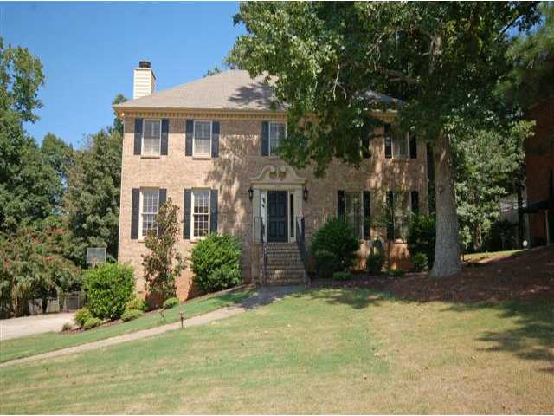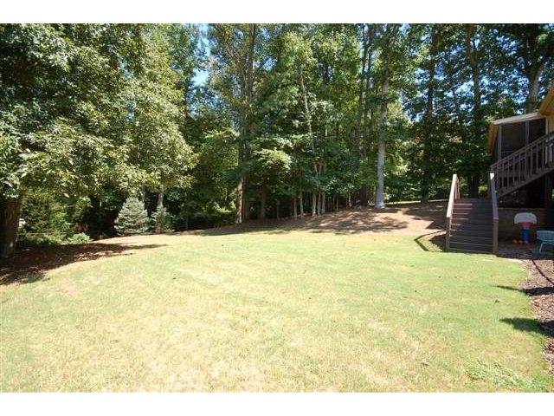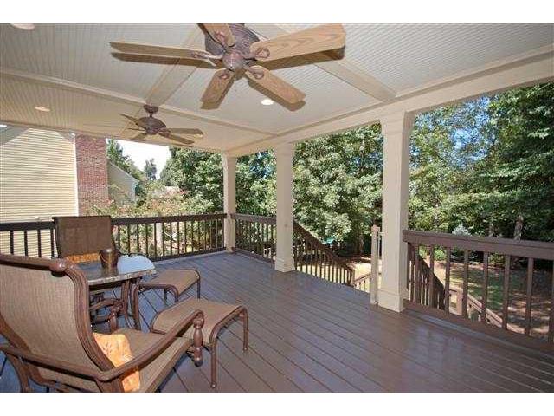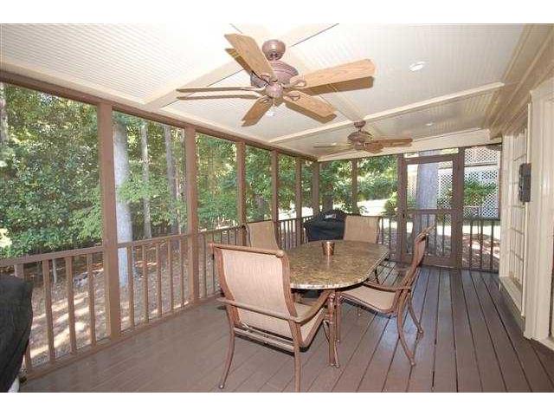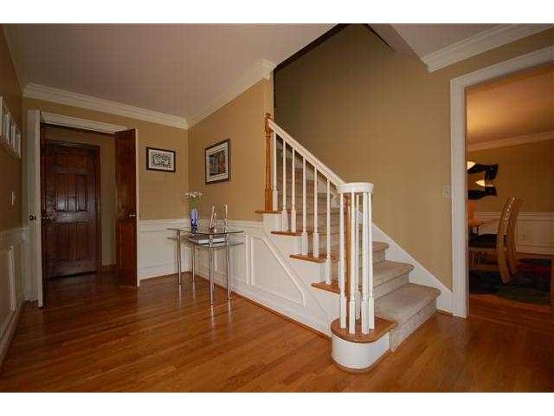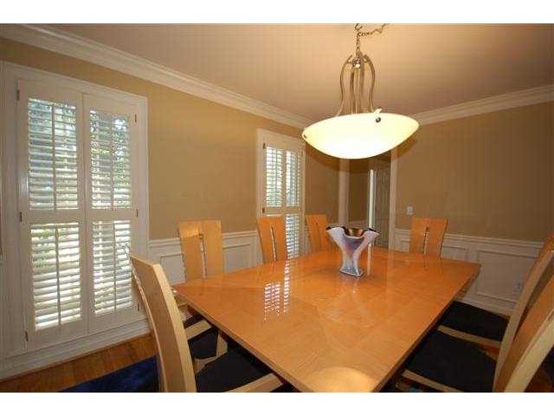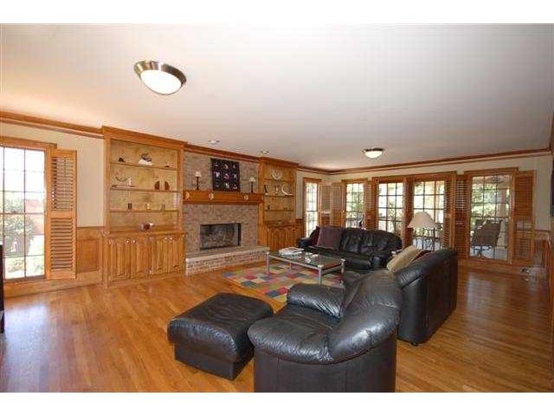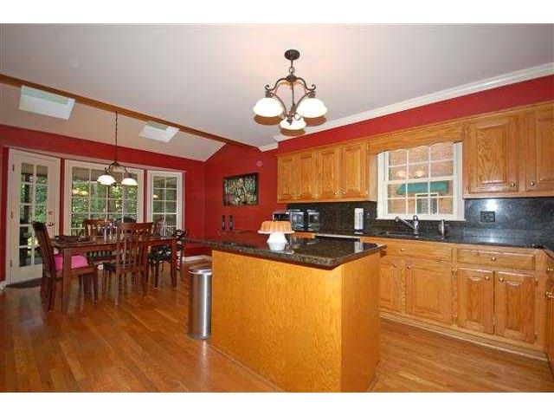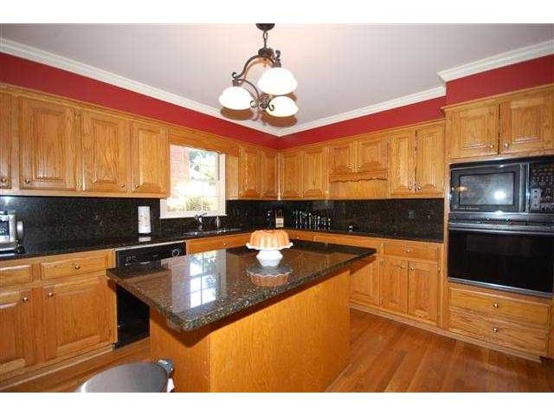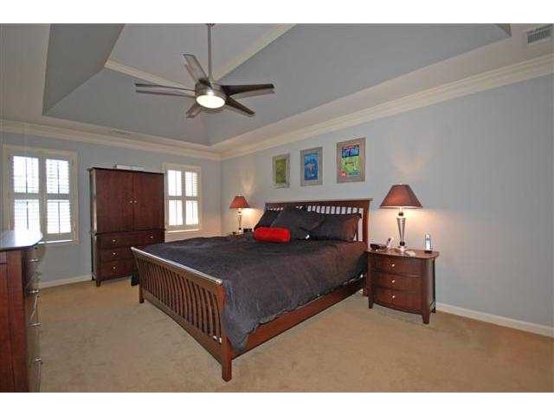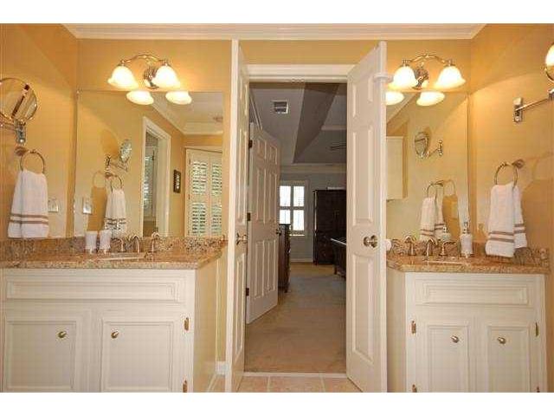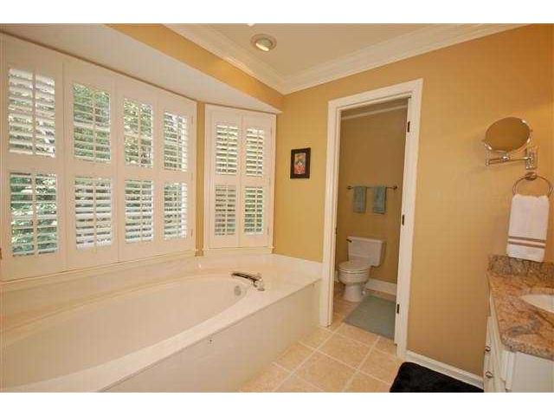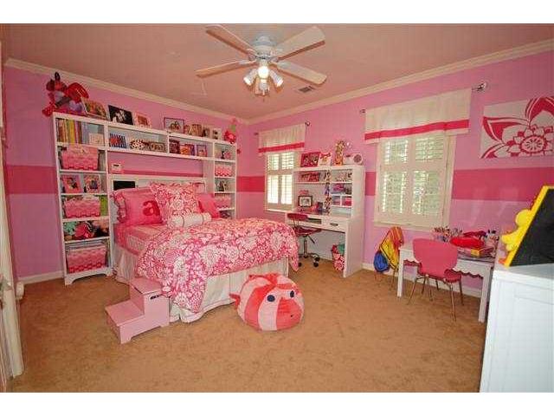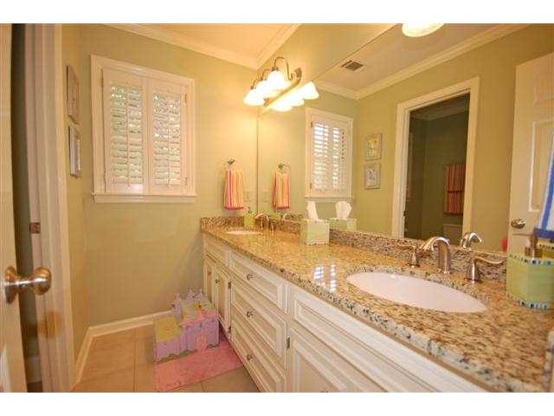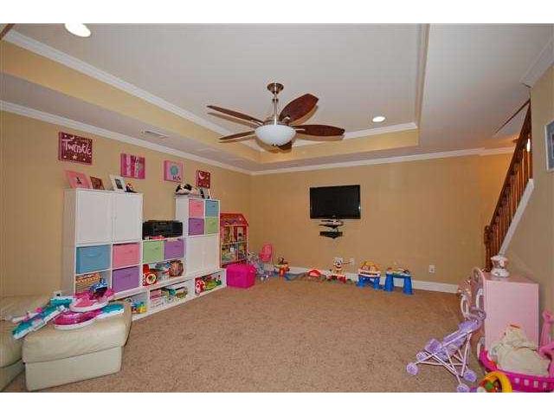2194 Peeler Road Dunwoody, GA 30338
Beautifully Renovated & Updated!
Huge Park-like Backyard!
Great Price For All This Home Offers!
Pristine, 4-sides brick with over 4,000 finished square feet
Five bedrooms and three and a half renovated baths
Spacious kitchen with granite tops and backsplash, island and large breakfast area
Master suite features a beautiful trey ceiling, walk-in closet and gorgeous new bath
Large great room with built-ins and French doors leading to deck
Custom-built deck and screen porch with bead board and ceiling fans overlooks fabulous fenced yard
Newly finished basement with large play/media room and guest suite with bedroom and full bath
Beautiful hardwoods, plantation shutters and crown molding
Extra large garage with tons of storage space
Great Dunwoody location minutes from I285, Brooke Run Park and
Dunwoody Village
Walk to Village Mill swim and tennis club (optional)
