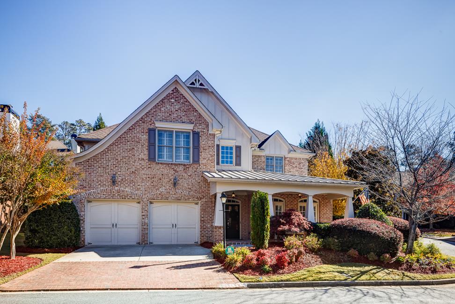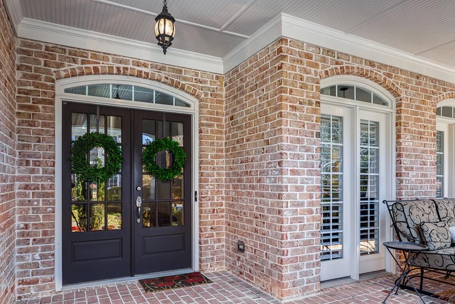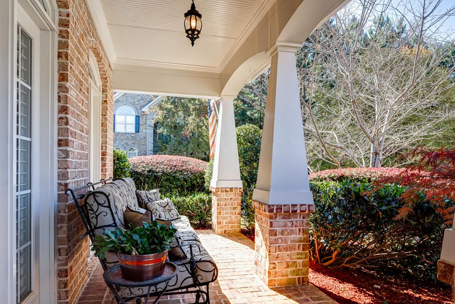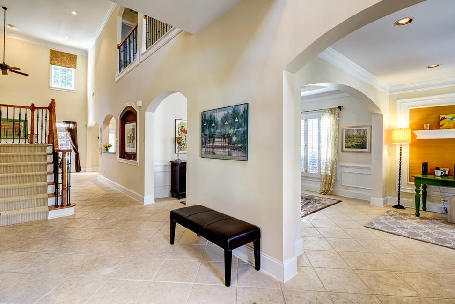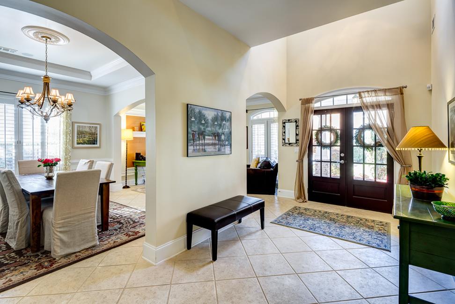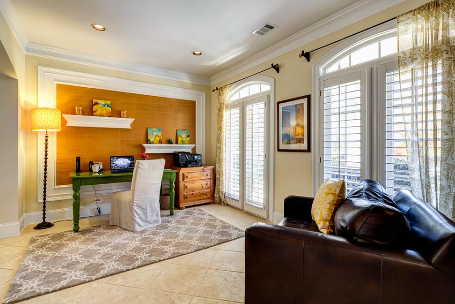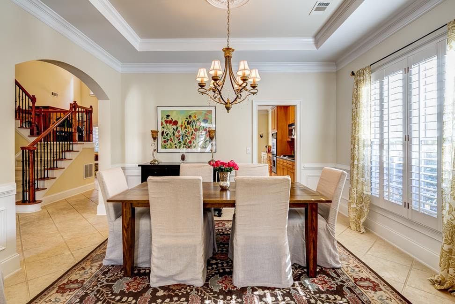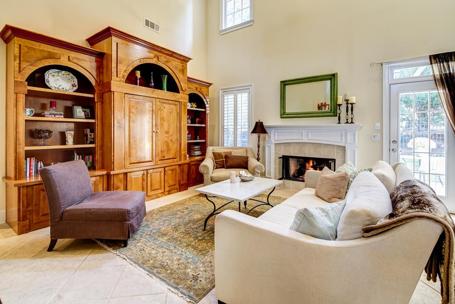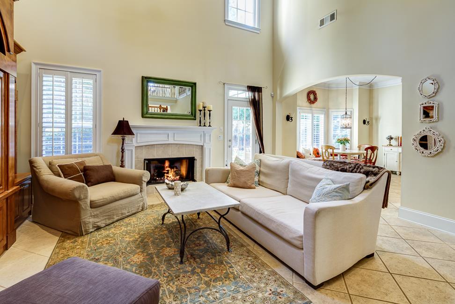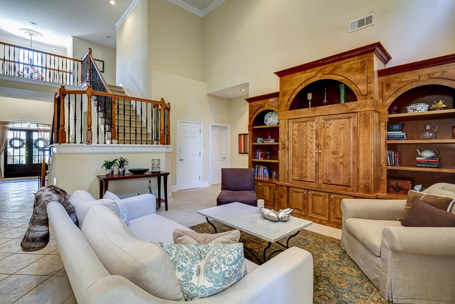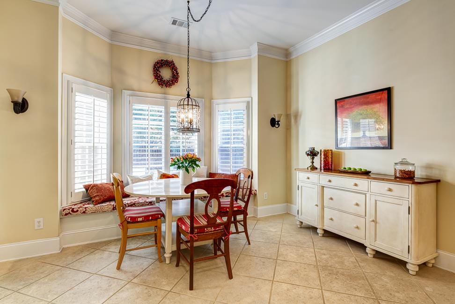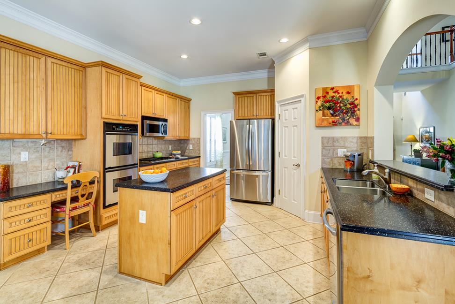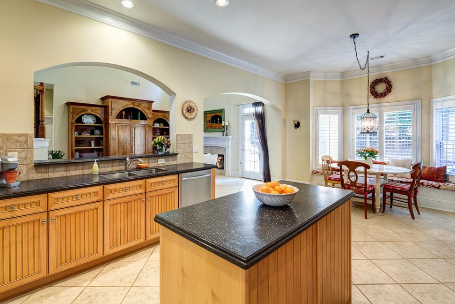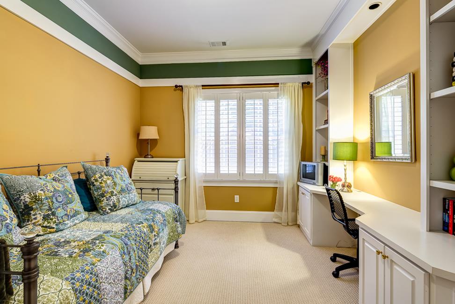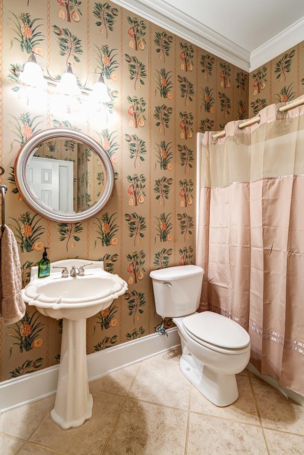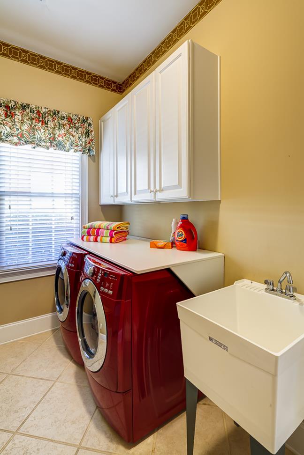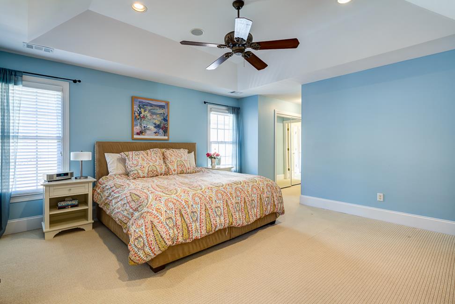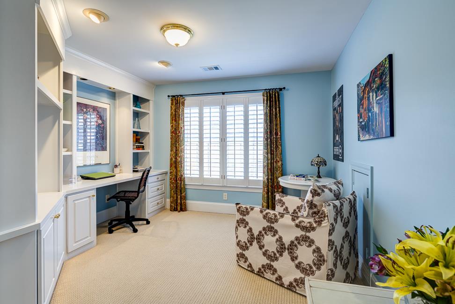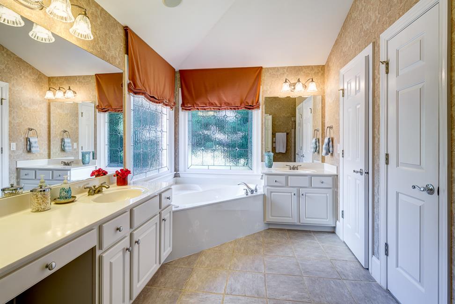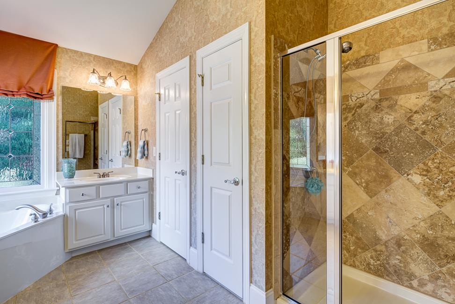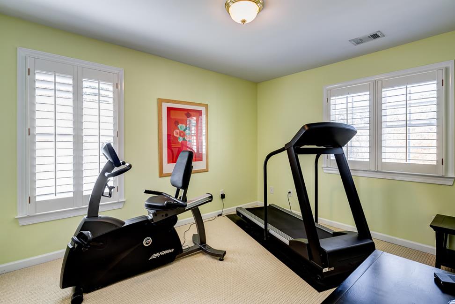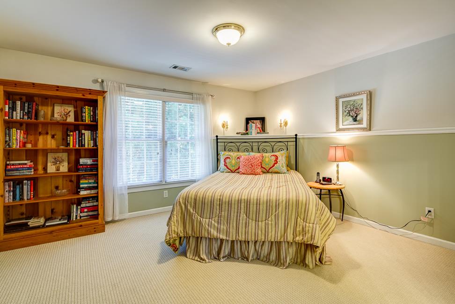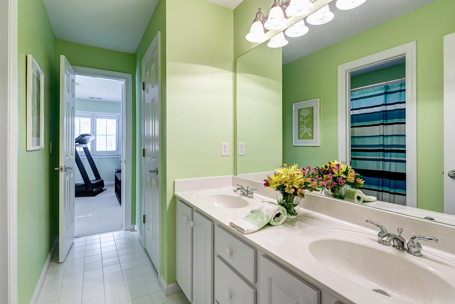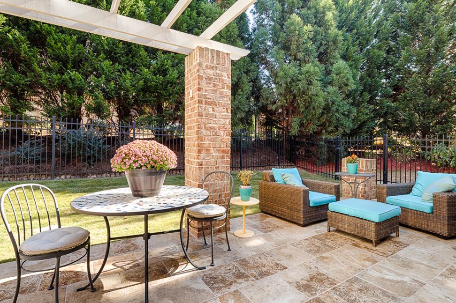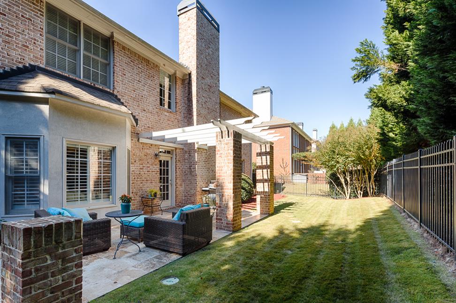205 Wembley Circle Sandy Springs, GA 30328
PRISTINE 4-SIDES BRICK TRADITIONAL ON PRIVATE CORNER LOT
DESIRABLE COMMUNITY IN PRIME SANDY SPRINGS LOCATION
LEVEL FENCED BACKYARD | FORMER MODEL HOME
Spacious Open Floor Plan, High Ceilings, Plantation Shutters, Built-Ins and Refined Architectural Details
Beautifully Landscaped Level Lot with a Fenced Tranquil Backyard, New Tile Patio and Trellis
Expansive Island Kitchen with Solid Surface Countertops, Wood Cabinetry, Stainless Steel Appliances,
Gas Range, Double Ovens and Breakfast Area with Built-In Window Seat
Light Filled Two-Story Family Room is Open to Kitchen, and Features a Fireplace and Stunning Built-In
Cozy Morning Room Perfect for Main Floor Home Office or Sitting Room
Spacious Guest Room and Large Laundry/Mud Room on Main Level
Charming Rocking Chair Front Porch with Columned Archways and Double Door Entry
Spacious Master Suite Offers Built-Ins, Sitting Area, Trey Ceiling and Walk-In Closet with Shelving System
Master Bath Features His/Her Vanities, Built-In Dressing Table, Large Garden Tub and New Tiled Shower
Bonus Features Include New AC Upstairs, Recessed Lighting Throughout and Integrated Whole Home Sound System
Minutes to GA 400, MARTA, Perimeter Mall and More
