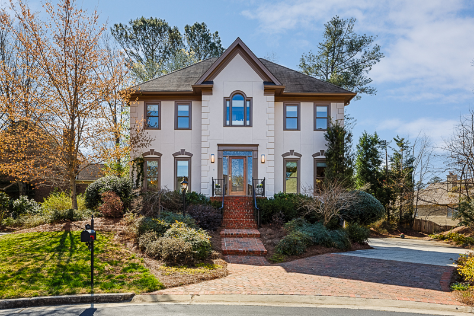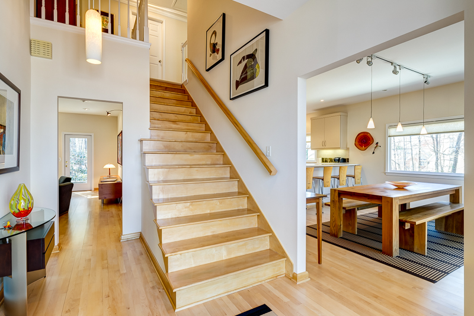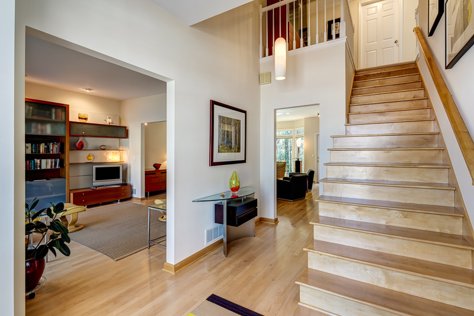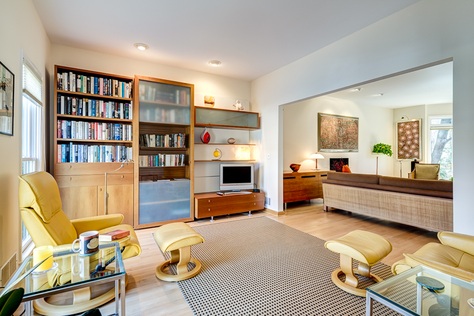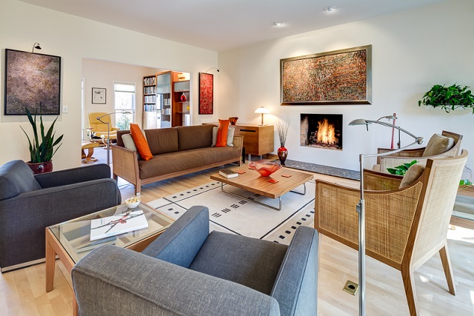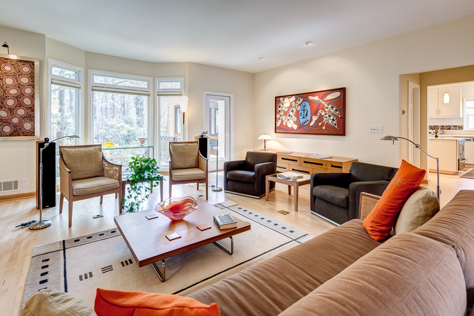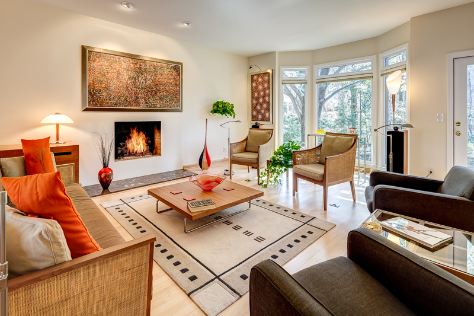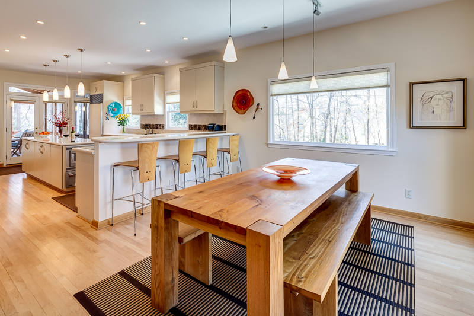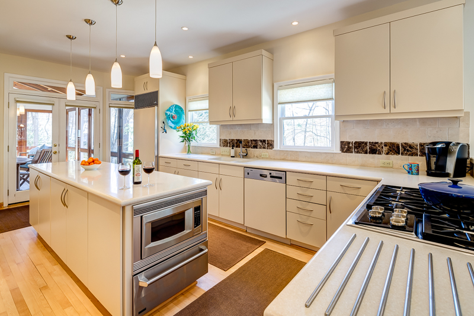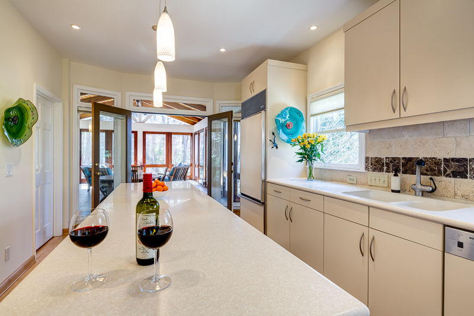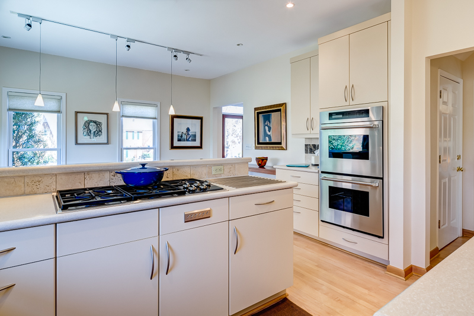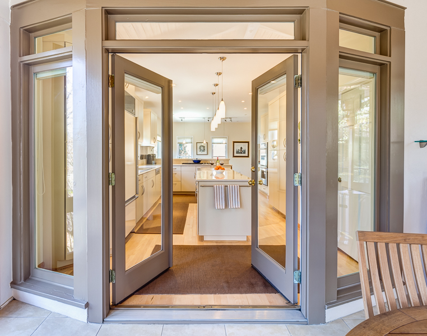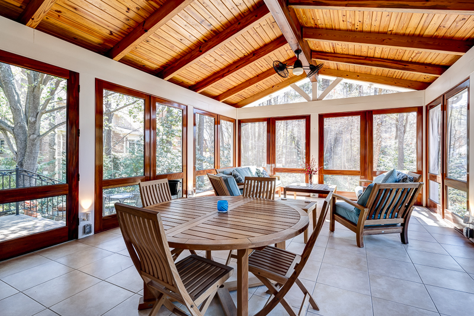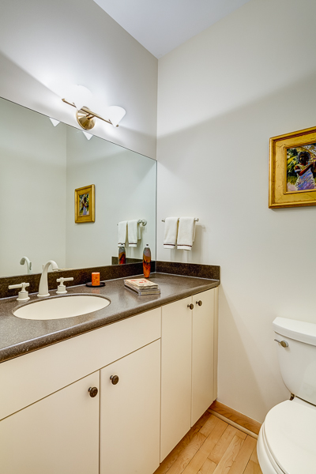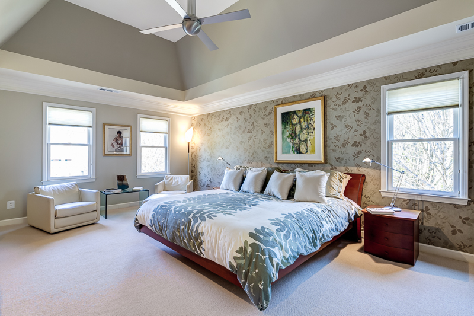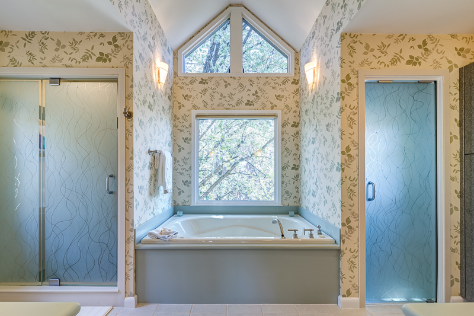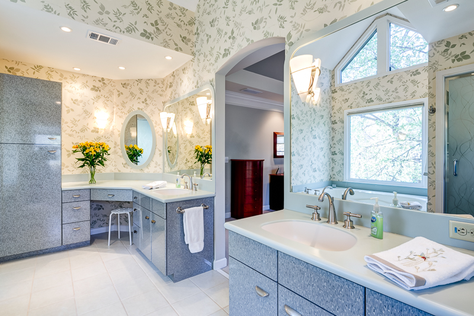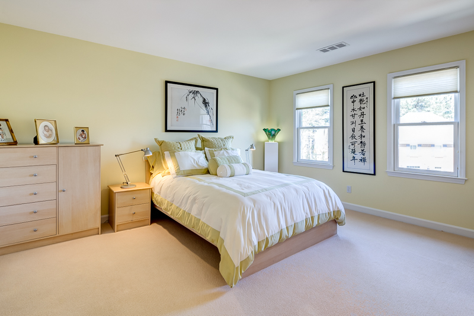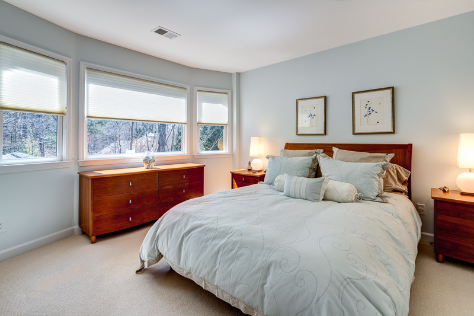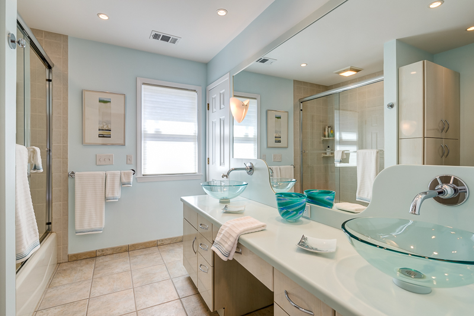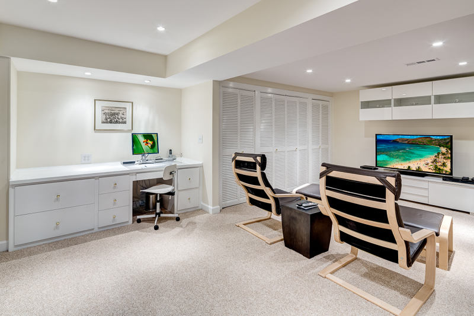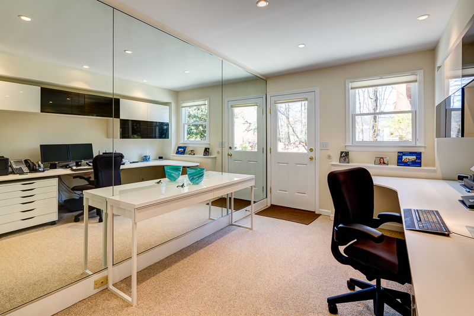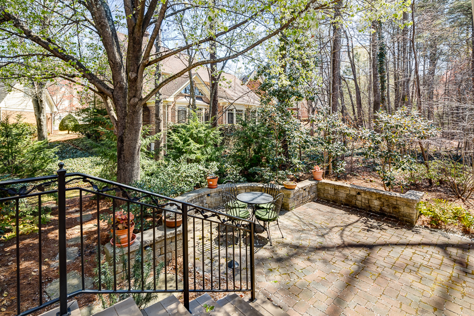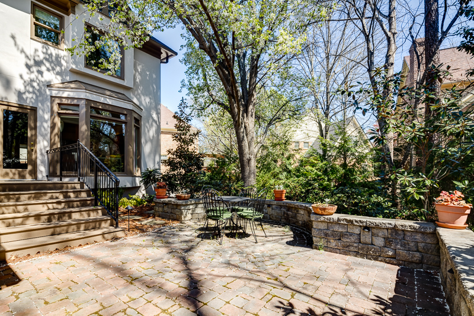1955 Calder Ct Dunwoody, GA 30338
Total Renovation in the Sought After Woodlands Community
Fresh Sleek Modern Design Throughout with Over $300,000 in Renovations
Brilliant Open Floor Plan Ideal for Entertaining Featuring High Ceilings, Clean Lines & Beautiful White Maple Flooring
Entire Home Has Been Completely Renovated Offering Fabulous Living & Entertaining Space with Warm Beautiful Rooms
Three Spacious Bedrooms, Two Full & One-Half Bathrooms
Expanded Chef’s Kitchen Features Custom Cabinetry with Pullouts, Oversized Island, High-End Appliances & Breakfast Bar
Well-Designed Kitchen with Extensive Work Surfaces and Cabinetry plus a Wolfe Gas Stove & Sub-Zero Refrigerator
French Doors Open to Stunning Vaulted Screen Porch Overlooking Large Wooded Lot with Garden & Patio
Serene Master Suite with Trey Ceiling, Walk-in Closet & Elegant Master Bath with Vaulted Ceiling
Recently Refinished Basement with a Bright Office and a Wonderful Entertainment Room
Tremendous Natural Light with All New Picture Windows
Open Staircase, Modern Lighting and California Closets
Recently Refinished Basement with a Bright Office and a Wonderful Entertainment Room
Tremendous Natural Light with All New Picture Windows
Open Staircase, Modern Lighting and California Closets
