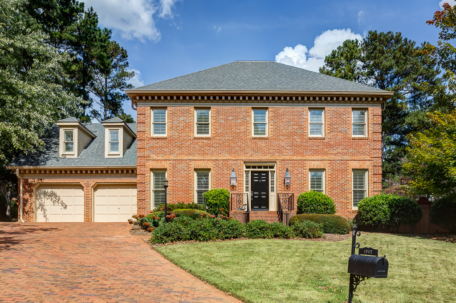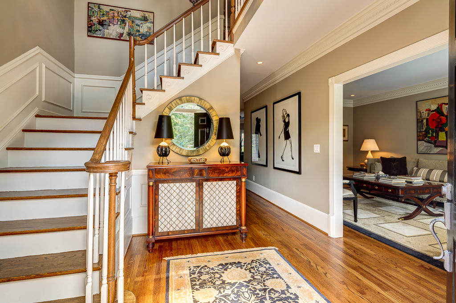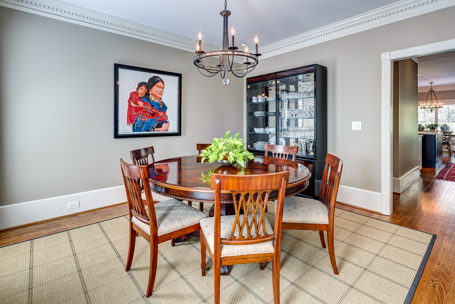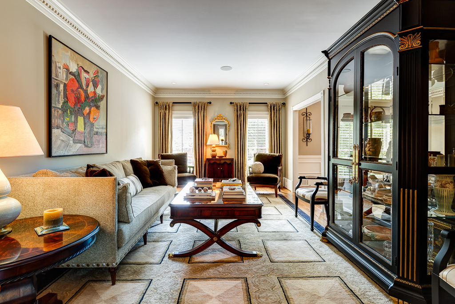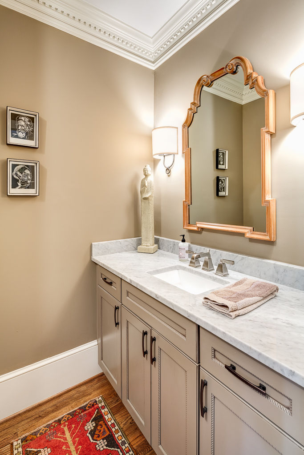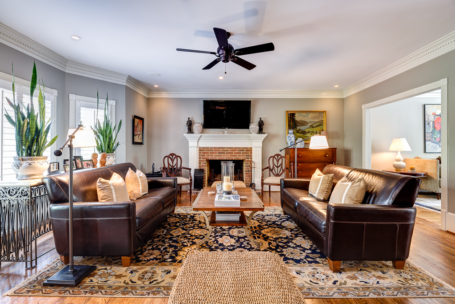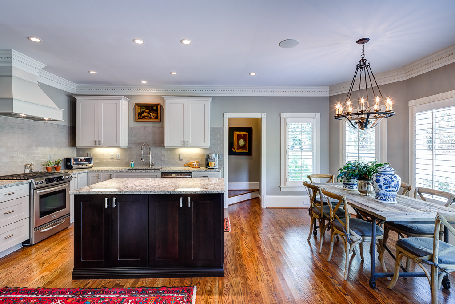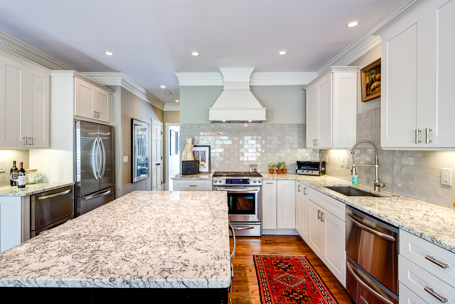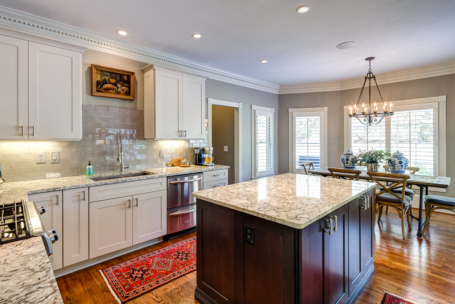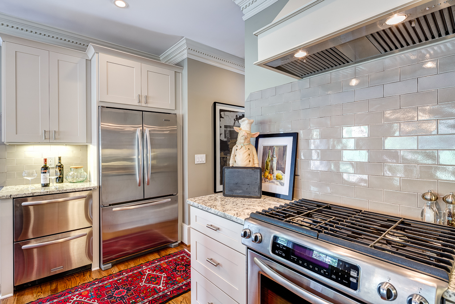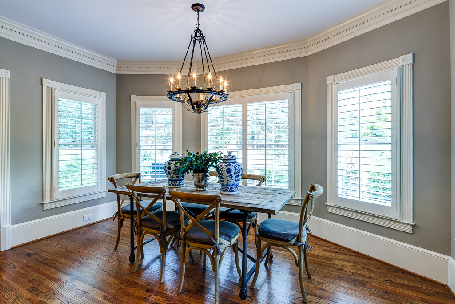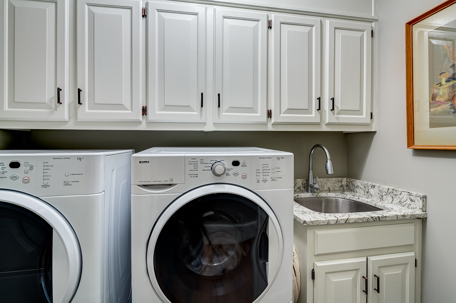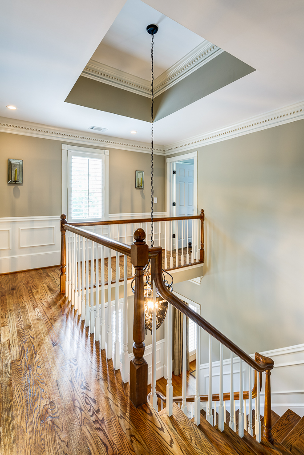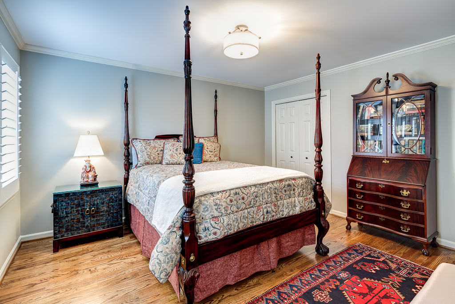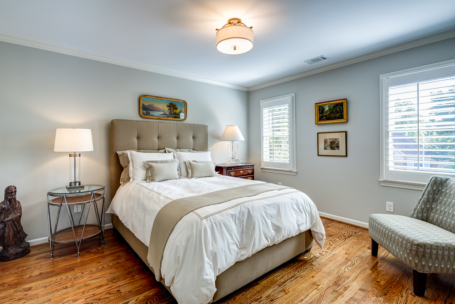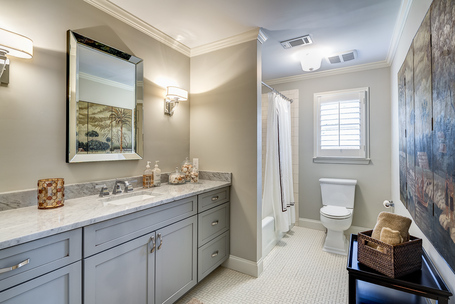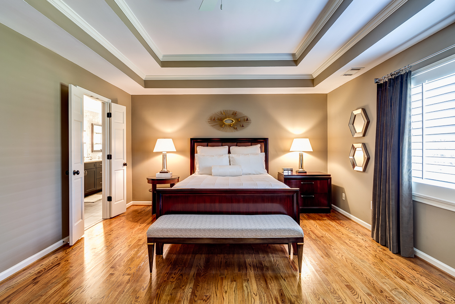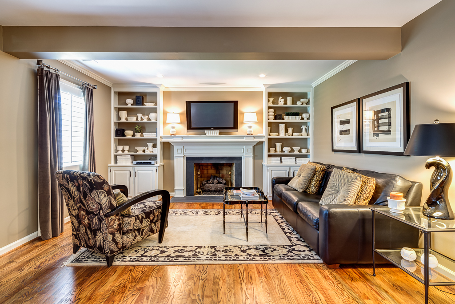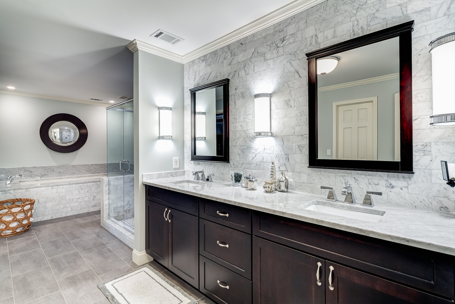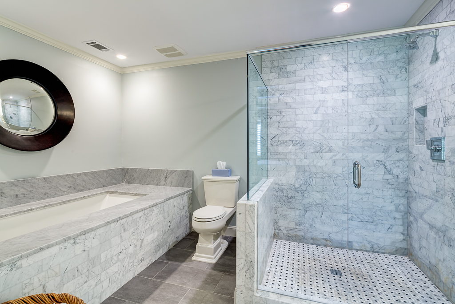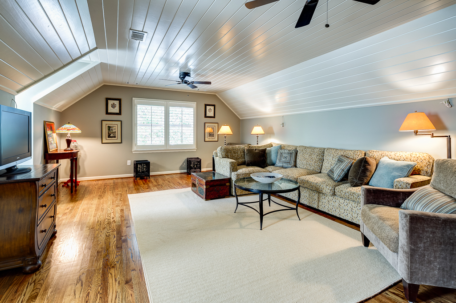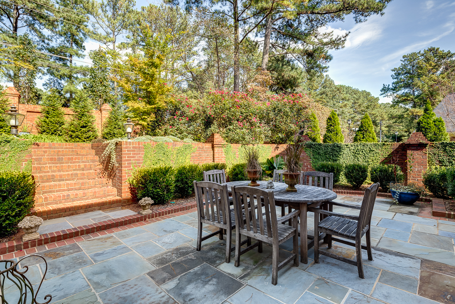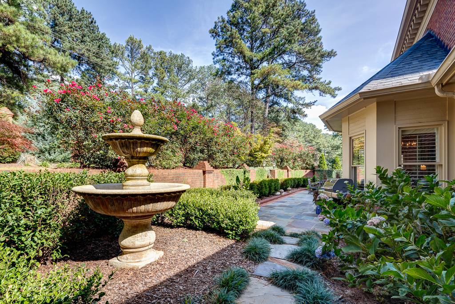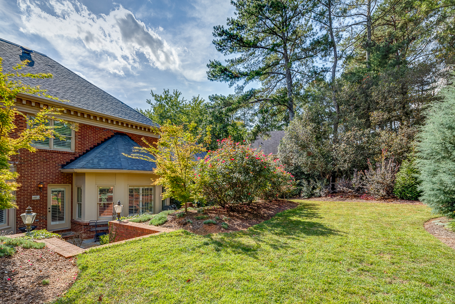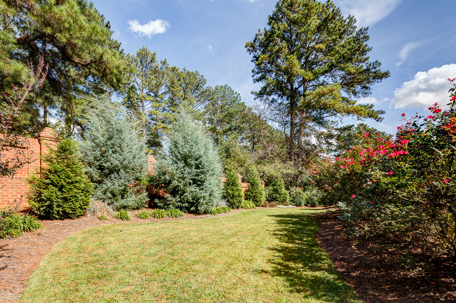1952 Winchelsea Court W Dunwoody, GA 30338
Kitchens and Baths Completely Renovated
Custom Wood Cabinetry with Soft Close Drawers | Walk-In Pantry
Granite Countertops in Kitchen and Marble Countertops in Baths | Stainless Appliances | Undermount Sinks | Designer Lighting Soaking Tub | Glass Shower | Walk-in Master Closet
Opened Floorplan On First Floor: Kitchen, Breakfast and Family Room
Hardwood Floors Throughout & Hardwood Treads on Both Stair Cases
Wood Plantation Shutters Throughout Home
New Designer Lighting and Ceiling Fans and Can Lighting Throughout
Oil Rubbed Bronze Door Hardware and Hinges Throughout
Wainscot and Chair Rail in Garage
Tongue and Groove Ceiling and 5 Speaker Surround Sound Wiring in Bonus Room
Ceiling Audio Speakers in the Living, Dining, Kitchen and Family Rooms
In Wall Wiring and Mounting Brackets for Media in Family and Master Bedrooms
Four Hardwire Smoke Detectors
Exterior Upgrades Include: Six Zone Irrigation System | Bluestone/Brick Patio | Fountain
Extensive Landscaping | Outdoor Grill Gas Line | Exterior Paint (2012)
Systems Upgrades: New Attic Insulation | HVAC Main Floor (1 Year Old)
Hot water Heater (3 Years Old) | New 30 Year Architectural Shingle Roof
