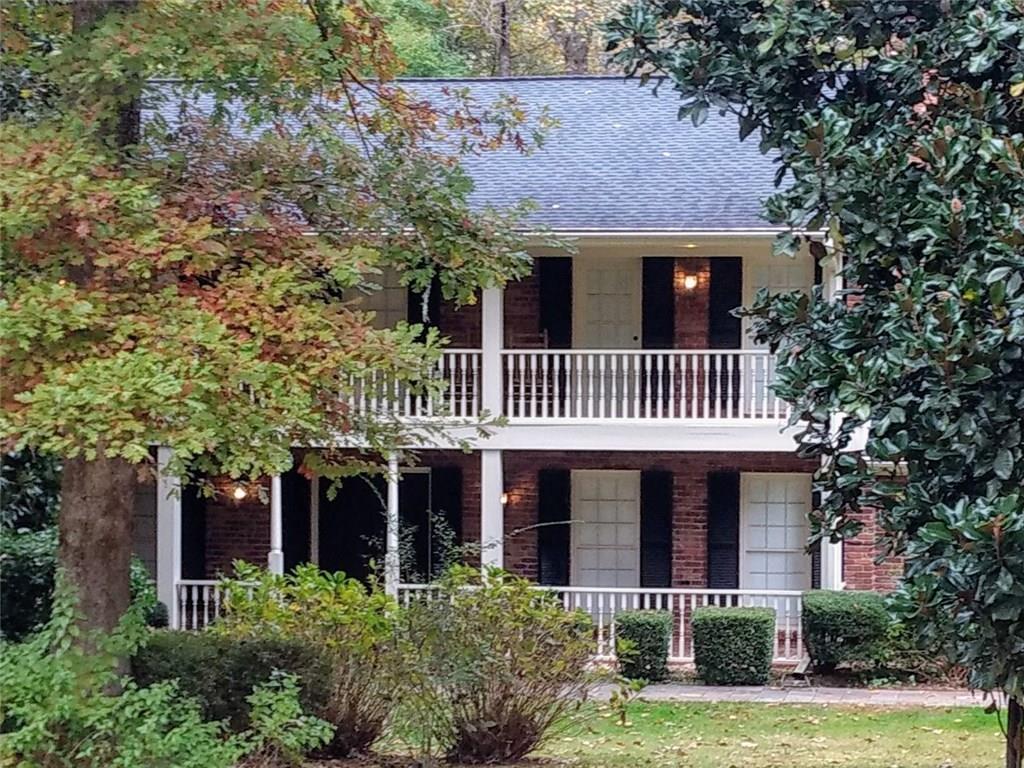$570,000
Closing Date: 2/01/2019
1700 NE Houghton Court N Dunwoody, GA 30338
1700 NE Houghton Court N – FMLS # 6108302
Fabulous Cul-de-Sac Lot. Grand Entrance – “Gone with the Wind” Staircase. Home is ready for you to bring your Modern Farmhouse Style Furnishing and Move IN. Meticulousy Maintained by Original owners who recently relocated. Refurbished with all new Hardware & Paint. Hardwoods. Kitchen and Dining over look Private Majical Gardens with trails and secret spots! Cosy up around the Family room brick fireplace, with vertical panelling -open to breakfast room. Huge Basement – 5th Bed/Bath.Games room Snooker Table, bar, fireplace, Patio. 2 Hobby/Workshop. Extra Storage/Garage

