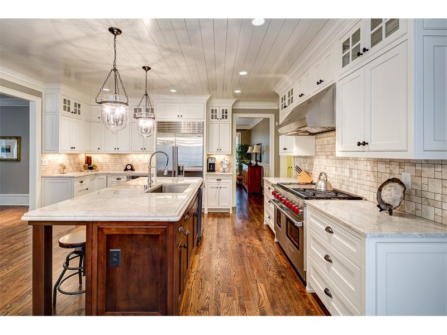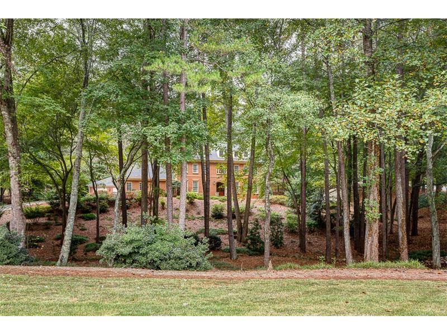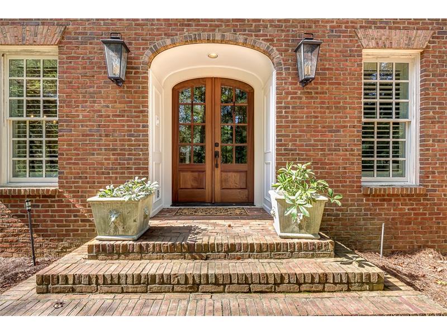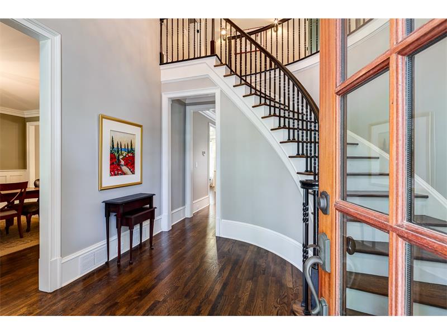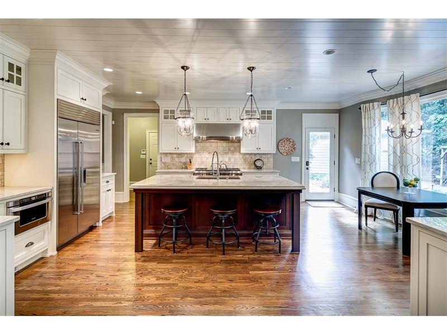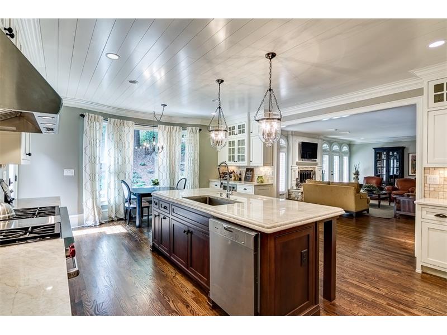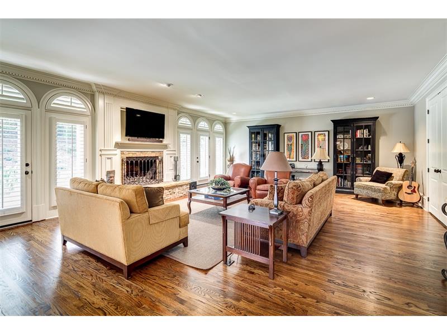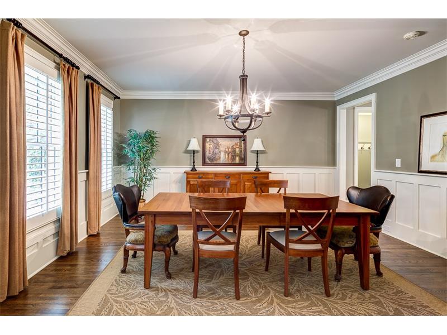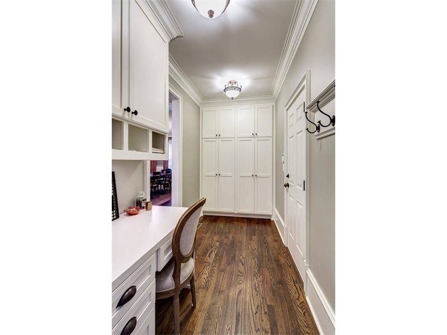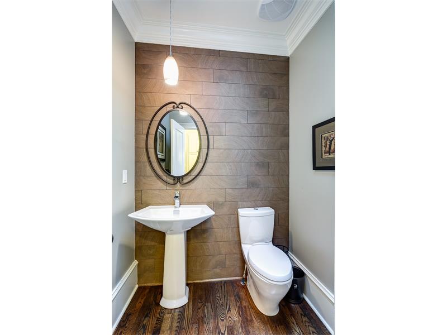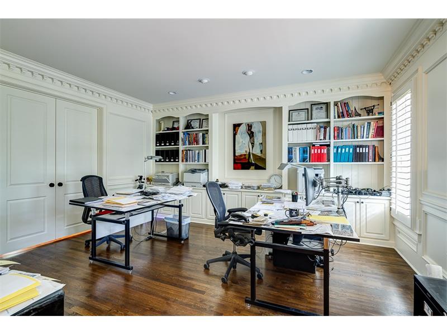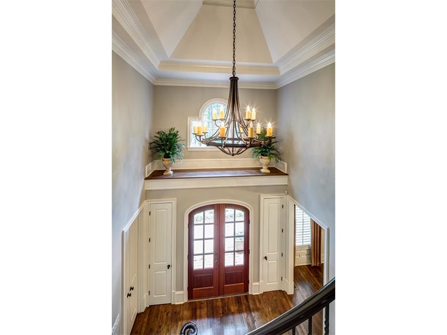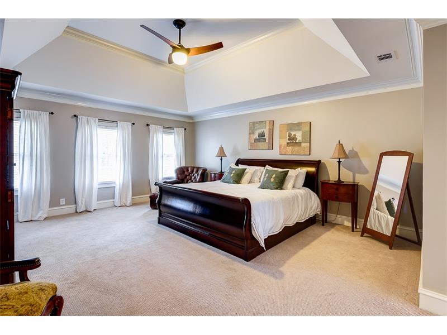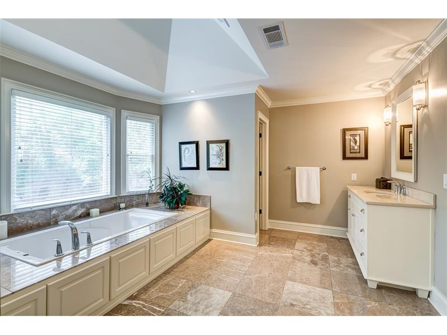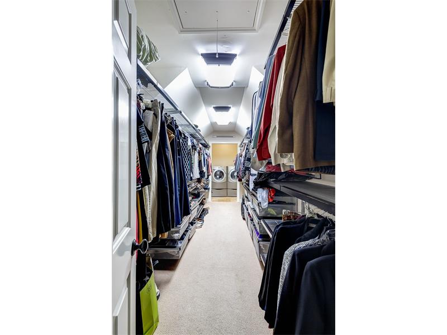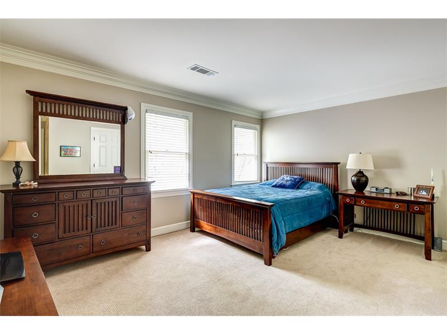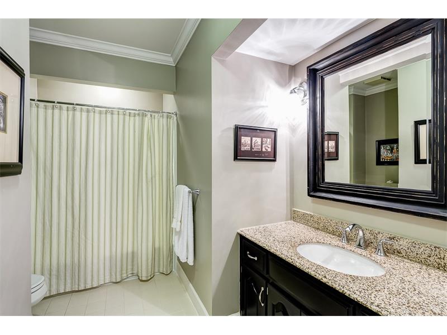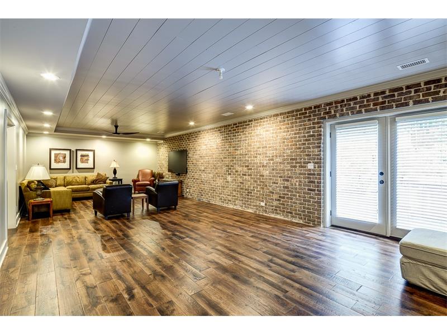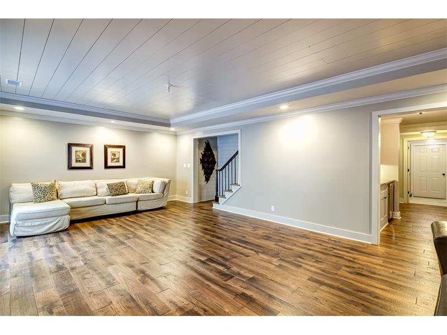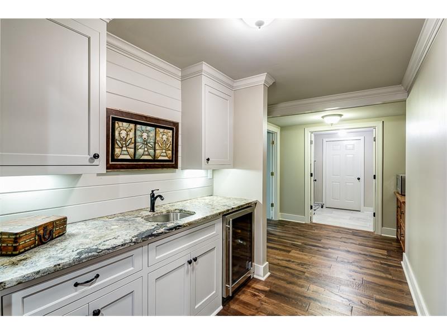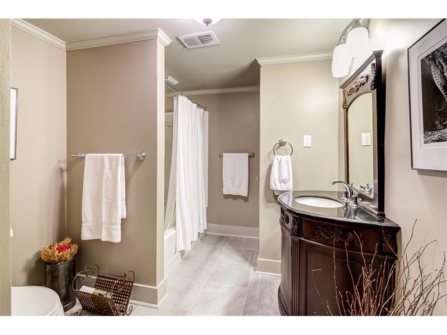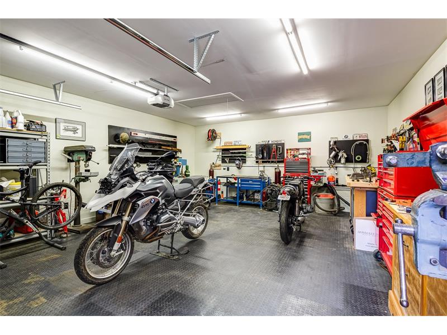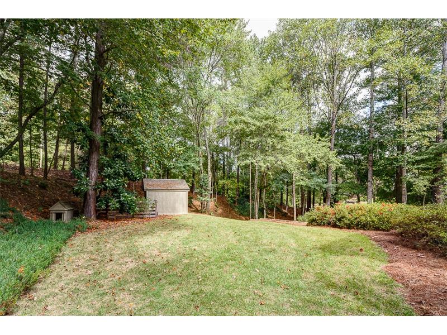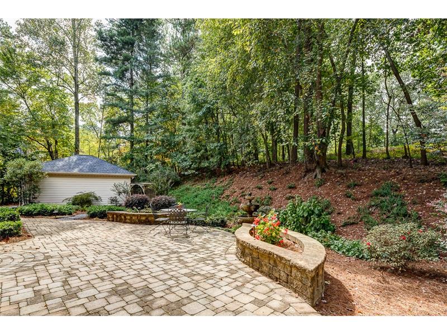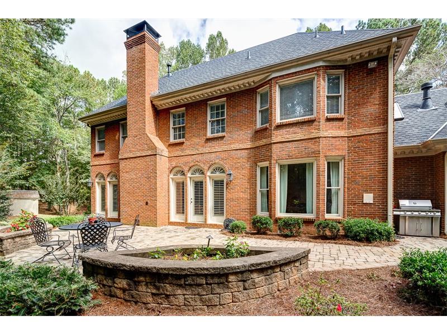1495 Masters Club Drive Sandy Springs, GA 30350
Brick Traditional Transformation for Today’s Lifestyle
All New Windows, Roof, HVAC, 8’ Doors, Custom Millwork, Fixtures, Hardware, Plantation Shutters, Hardwoods, Insulation & More
Gourmet Kitchen, Opens to Great Room, Features T&G Ceiling, Custom Soft Close Cabinetry, Professional Grade Appliances & Marble Island/Tops/Breakfast Bar
Stunning Great Room with Custom Built-Ins & Dental Molding
3 Car Garage with Custom Workshop
Master Suite With Luxurious Marble Bath & His/Her Walk-in Closets
Fabulous New Basement with T&G Ceiling, Hardwood Flooring, Exposed Brick, Granite Bar with Beverage Cooler, Guest Suite & Laundry
Walk Out to Serene Private Yard with Brick Patio, Water Feature & Level Grass Area
Additional Features Include New Mudroom with Pantry & Desk, Custom Closets and Laundry Upstairs
Quiet Street with No Cut-Through Traffic
