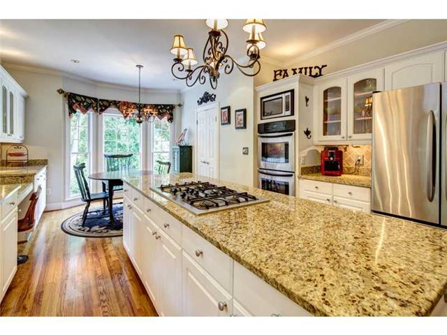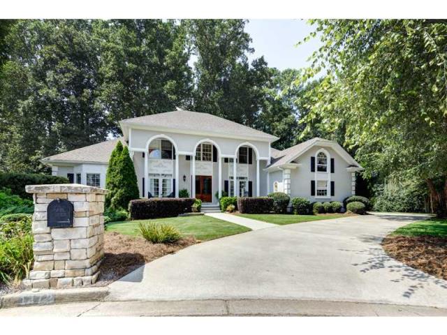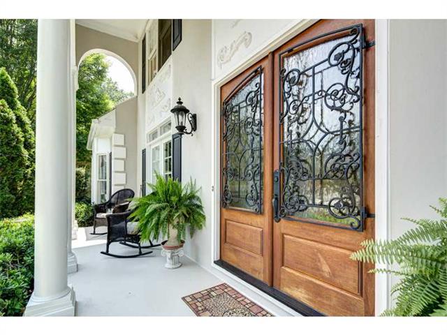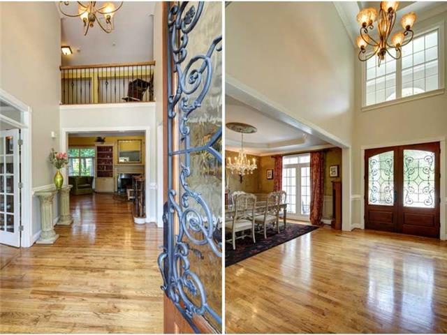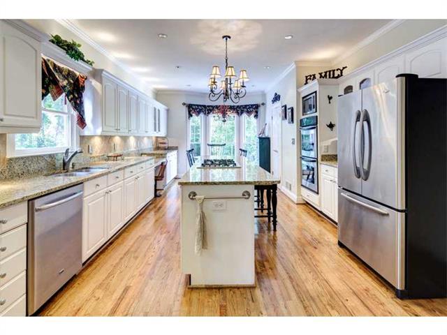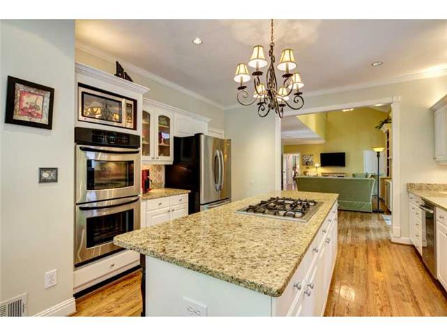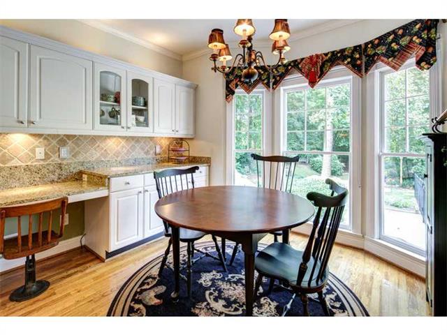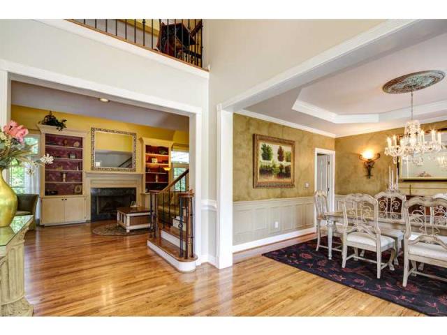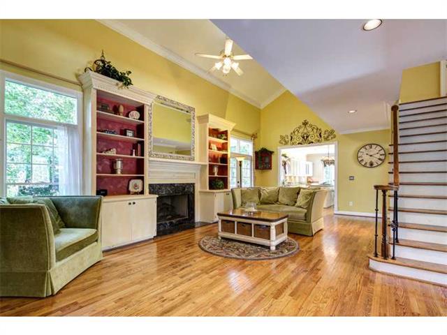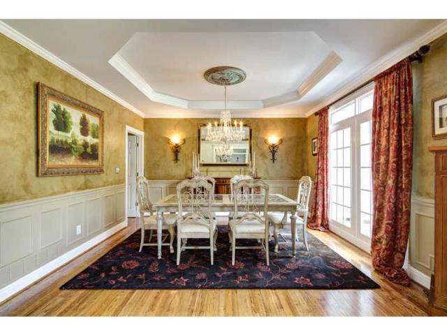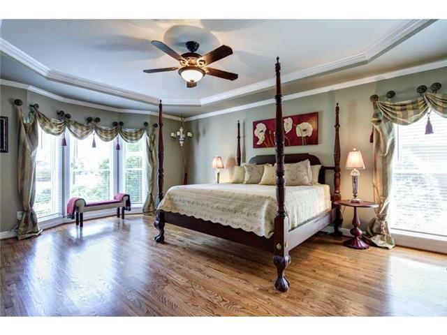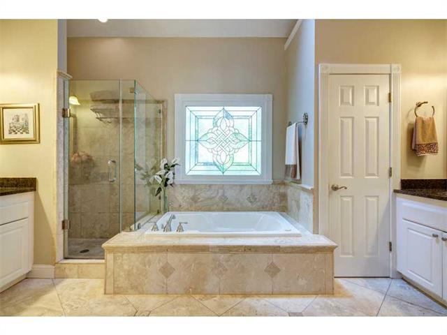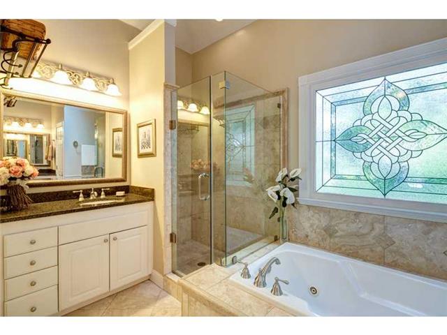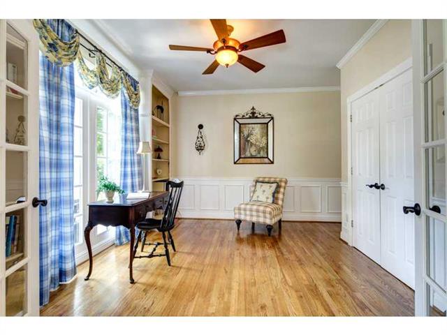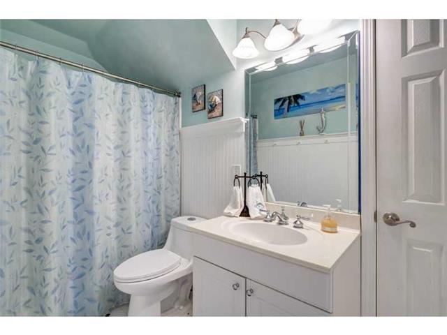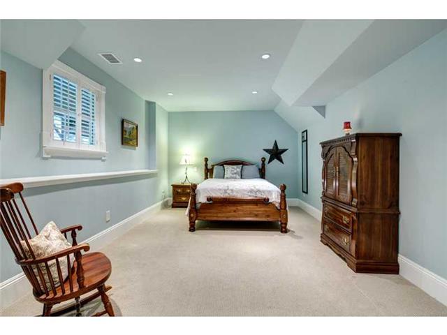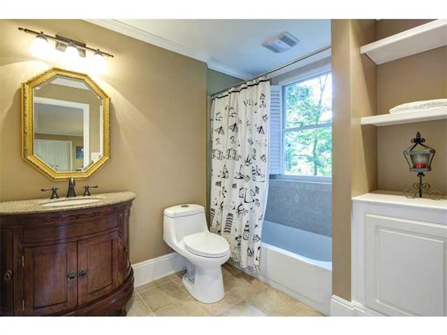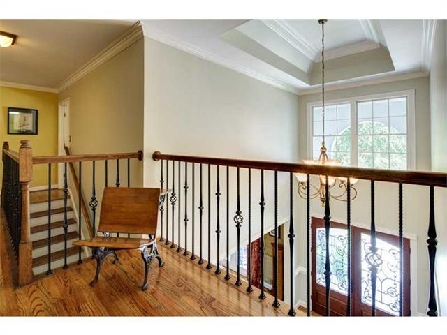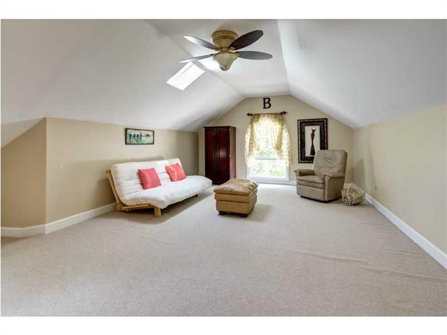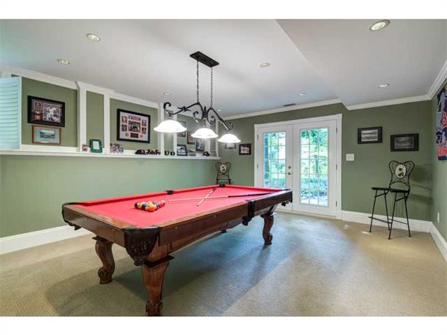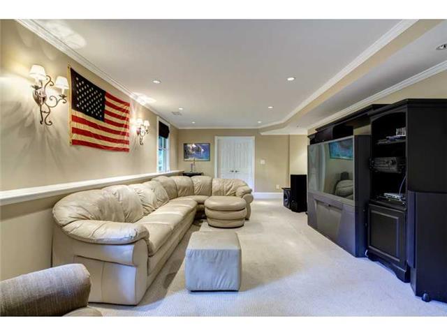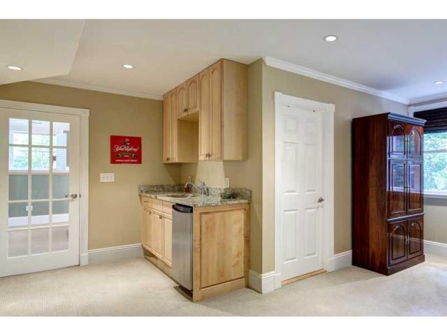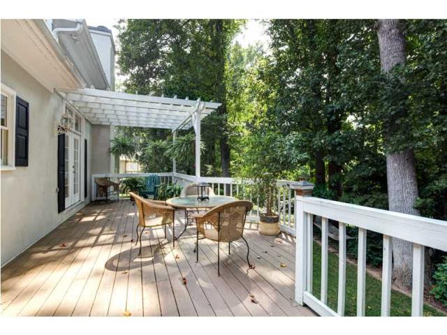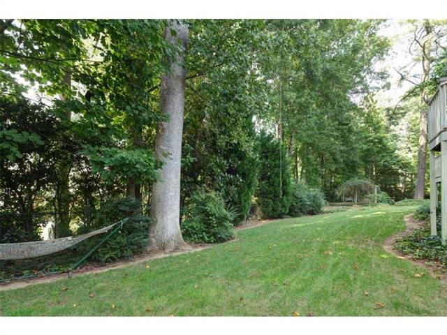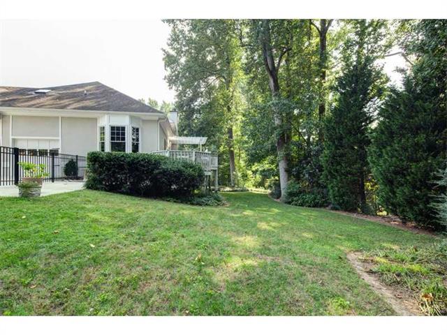1472 Trotters Cove Dunwoody, GA 30338
Spacious – Renovated – Move-In Condition
Newer construction with three car garage, open floor plan, 9’+ ceilings, hardwood flooring and crown molding
Large deck and private level backyard with a hedge of evergreens
Six bedrooms and five full baths with master suite and guest bedroom on main level
Master on main with luxurious bath with vaulted ceiling, travertine, his/her granite vanities, jetted tub and separate shower
Spacious kitchen features granite counter tops and large island, stainless steel appliances, white cabinetry and breakfast area
Stunning two-story great room, opens to kitchen, and features a fireplace and French doors to deck
Finished daylight terrace level offers large entertainment room, bar, recreation room, guest/in-law suite and plenty of storage space
Hardcoat stucco, inspected and in excellent condition
