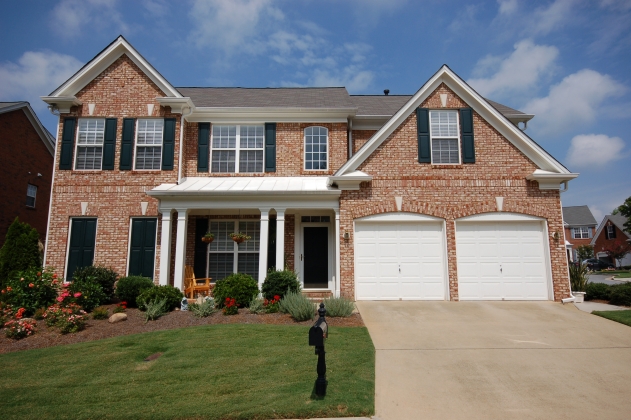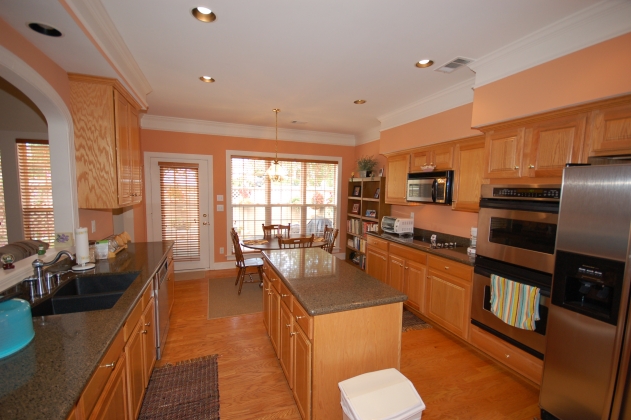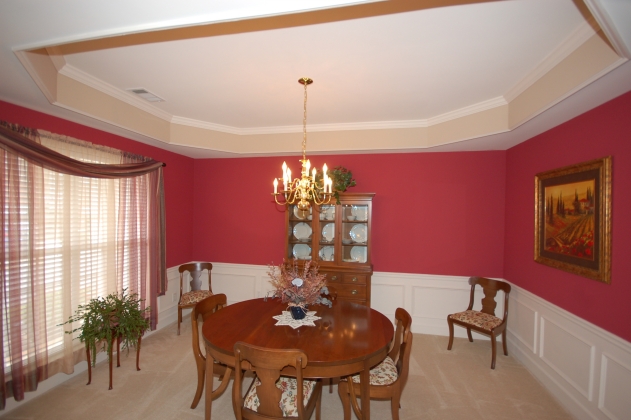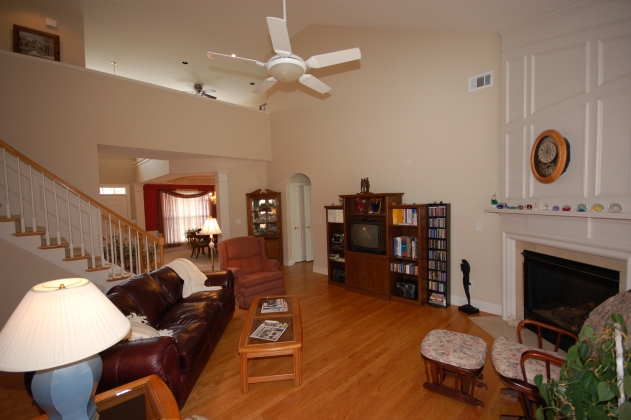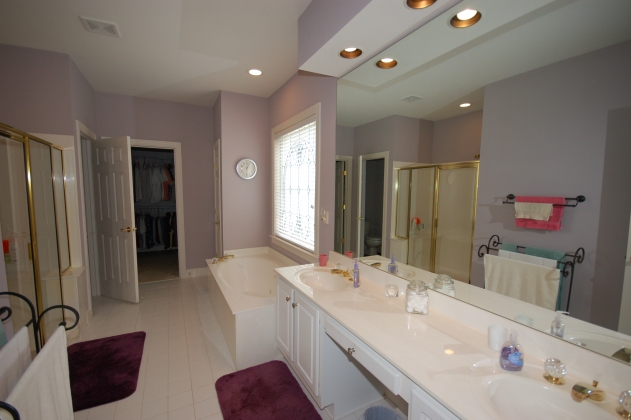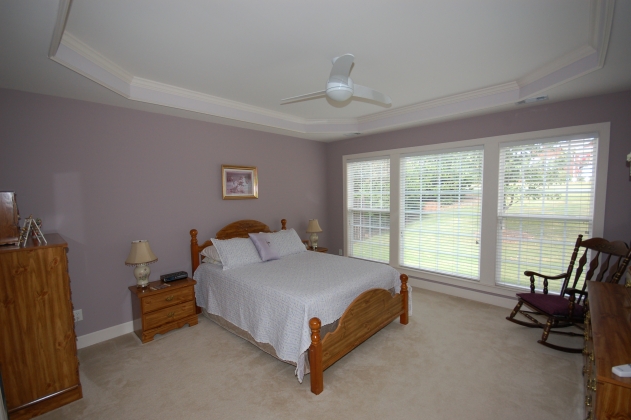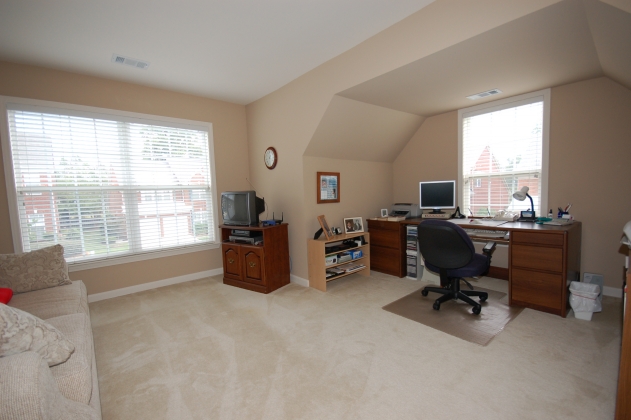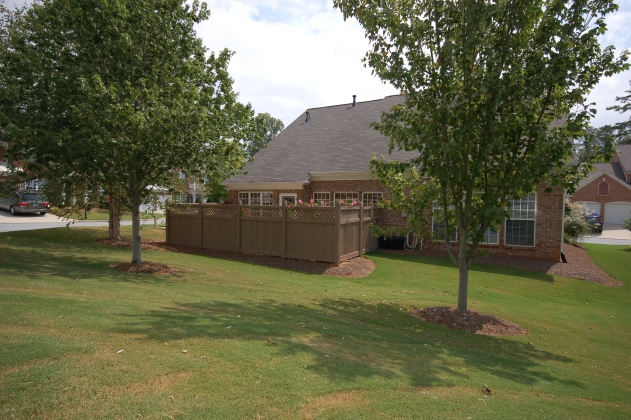1456 Eastham Drive Dunwoody, GA 30338
This beautifully decorated three bedroom, two and one half bath home comes with lots of upgrades, and is located in the heart of Dunwoody. This four sided brick home is on a quiet cul-de-sac with little traffic. The home has a gallery entrance and hardwood floors throughout the common areas. The bedrooms have plush wall to wall carpeting, and the master is on the main, with a huge walk in closet, and a large adjoining bathroom that has a separate shower and jetted tub. It also has a separate water closet. The open floor plan allows ease of movement and lots of decorating and entertaining options. Wooden plantation shades adorn all windows, and are included with the home. The gourmet kitchen has been recently upgraded to include Silestone countertops and back splash, double convection oven and all stainless steel appliances. The cooktop is currently electric, but can be converted back to gas if so desired. Both the dining room and the master bedroom have lovely trey ceilings. The home has a private fenced patio with beautiful landscaping in its interior space. The interior has recently been completely repainted in gorgeous designer colors. This home is very convenient to the Sandy Springs Marta station, as well as I-285 and GA 400. This must see home is beautifully maintained, and is absolutely in move in condition.
