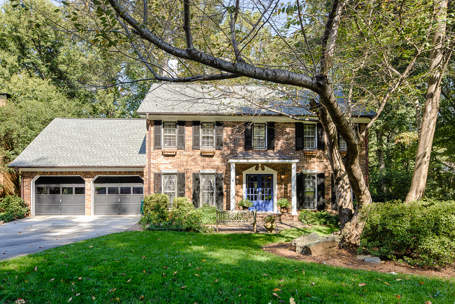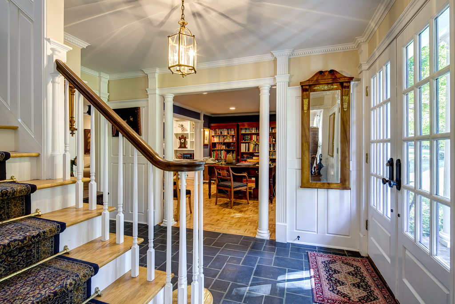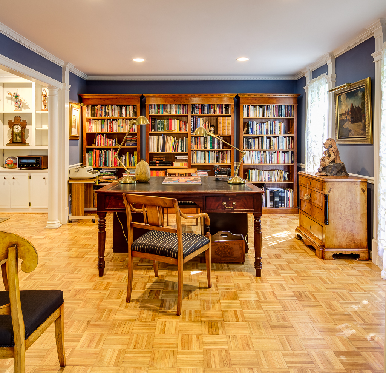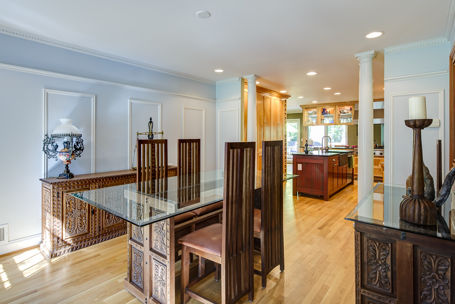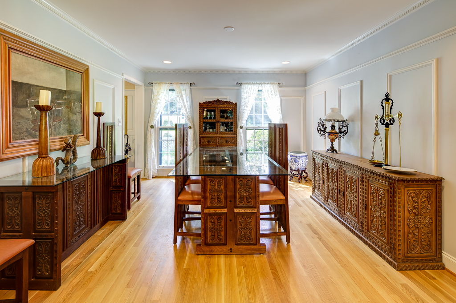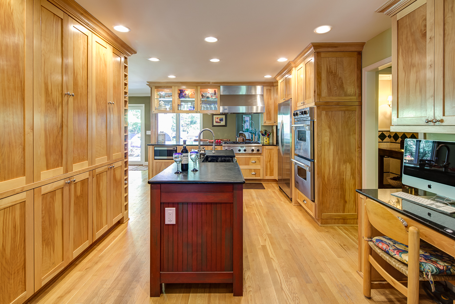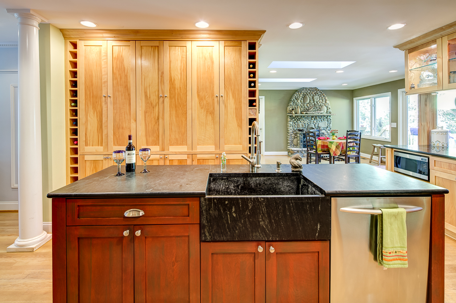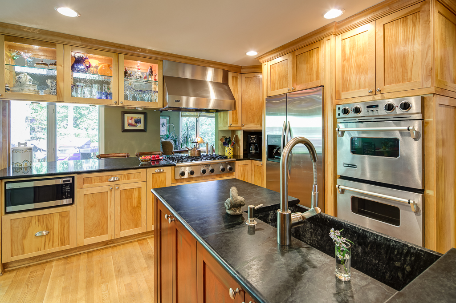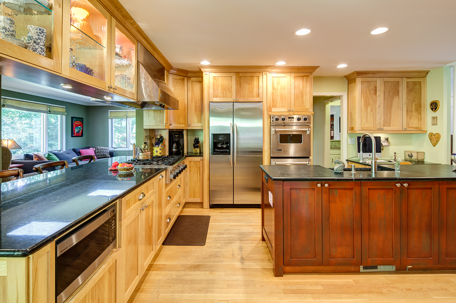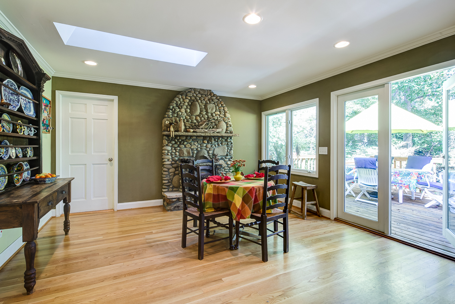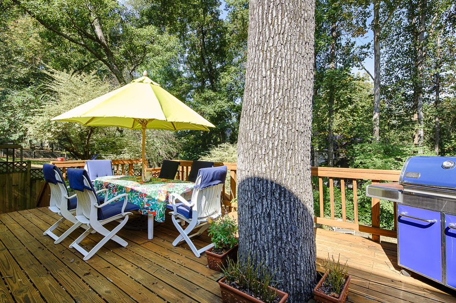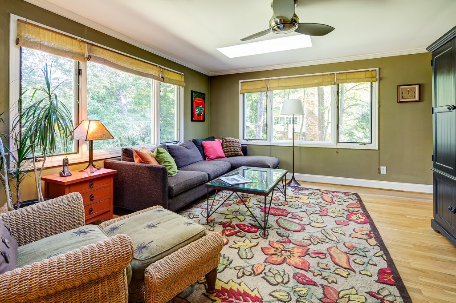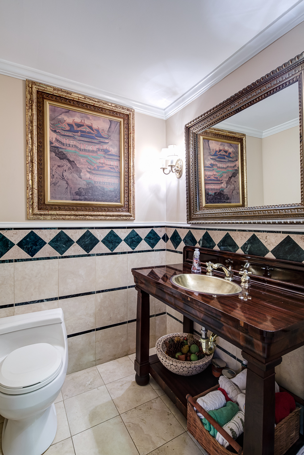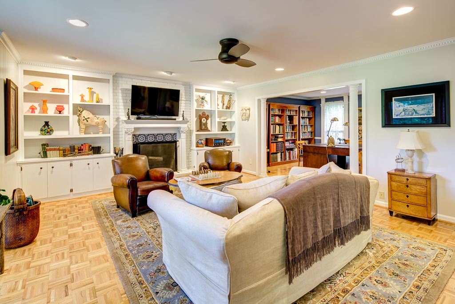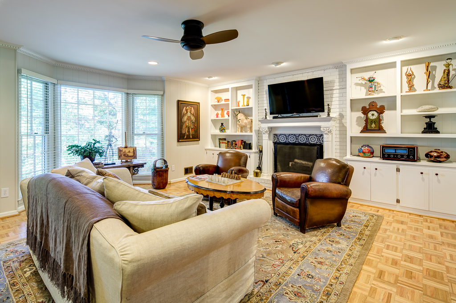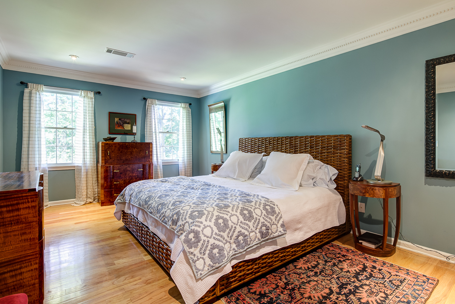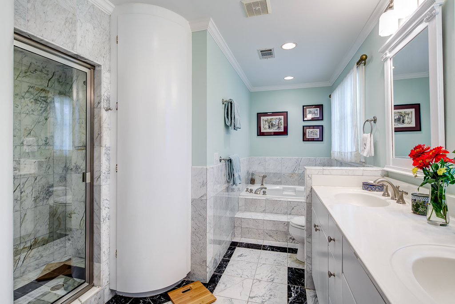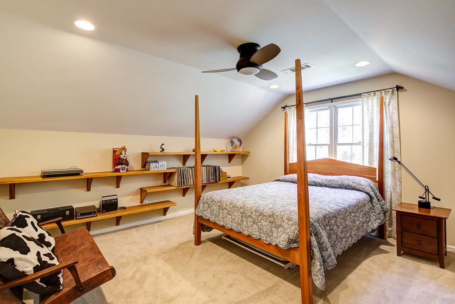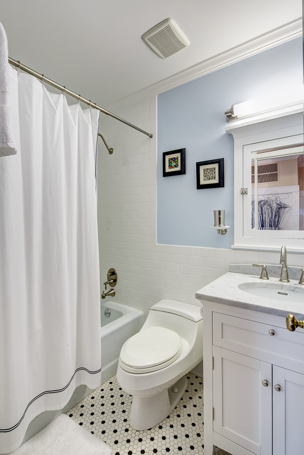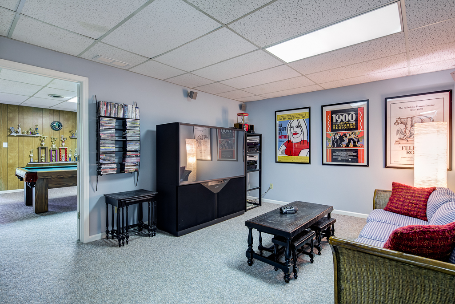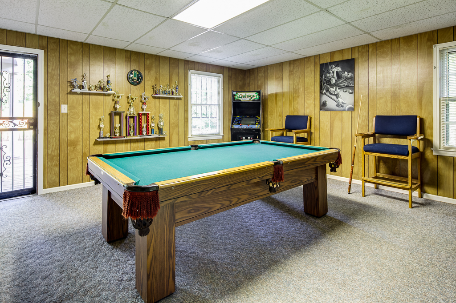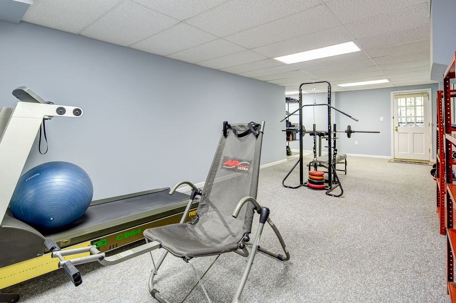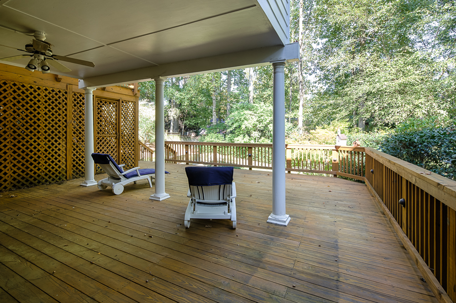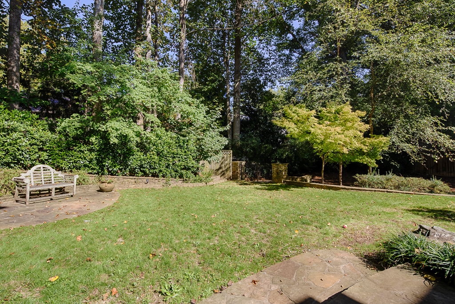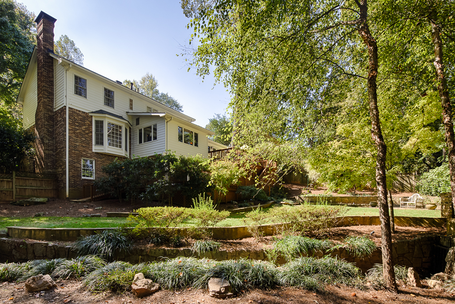1440 Vernon Ridge Close Dunwoody, GA 30338
Great Dunwoody Location & Quiet Cul-de-Sac Street
4 Bedrooms, 3.5 Baths and Bonus Room
Stunning Kitchen Renovation and Expansion with Floor to Ceiling Custom Cabinetry, Soapstone Island with Farmhouse Sink, Professional Grade Stainless Steel Appliances, Granite Countertops/Breakfast Bar and Built-In Wine Storage
Breakfast Area with Stone Fireplace Opens to Sunlit Sitting Room with New Windows and Backyard Views
Custom Built-Ins, Custom Trim and Molding, Recessed Lighting, Smooth Ceilings and Hardwood Flooring
Entertainer’s Dream Features a Two-Tiered Deck Overlooking Expansive Fenced Backyard with Flagstone Patio, Stack Stone Walls and Walkways
Living and Family Rooms are Open Creating a Spacious Great Room with Brick Fireplace, Granite Bar and Built-Ins
Master Suite Features Hardwood Flooring and Large Walk-In Closet with High-End Organization System
Renovated Master Bath with Double Raised Vanity, Jetted Tub, Shower and Marble Flooring
Beautifully Renovated Secondary Bath and Powder Room
Finished Daylight Basement with Full Bath and Large Entertainment Rooms Opens to Covered Deck and Backyard
