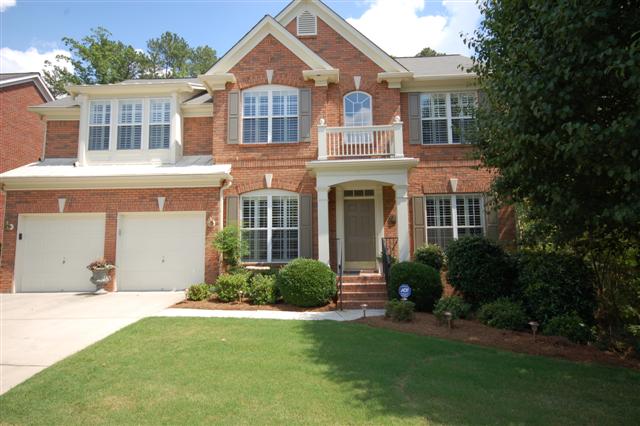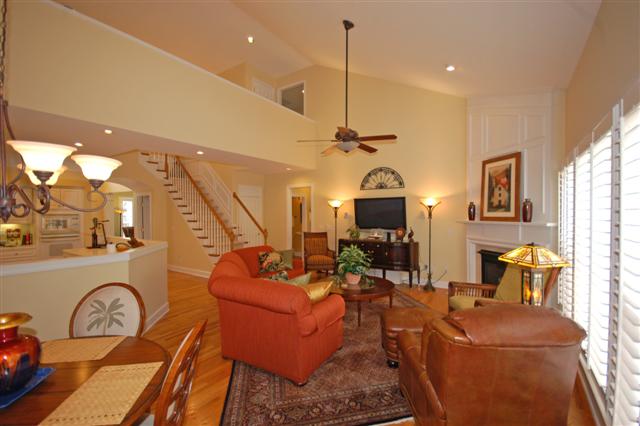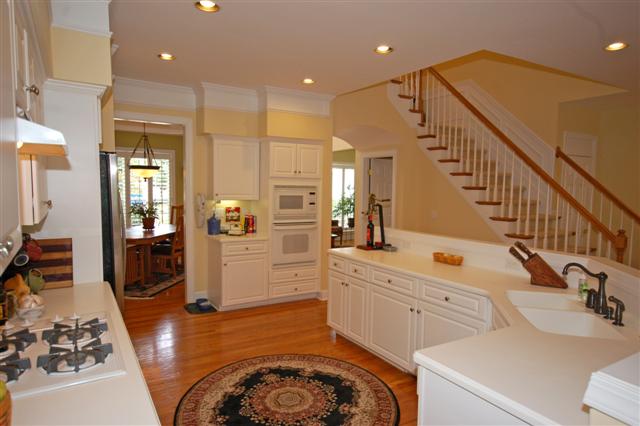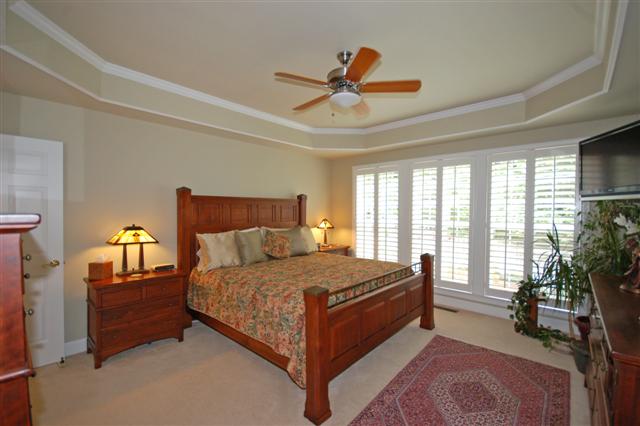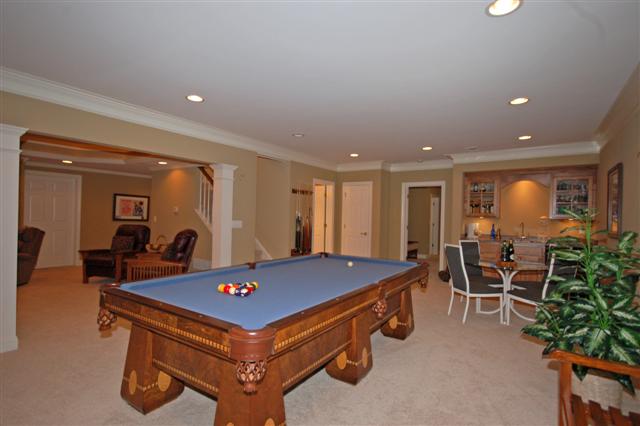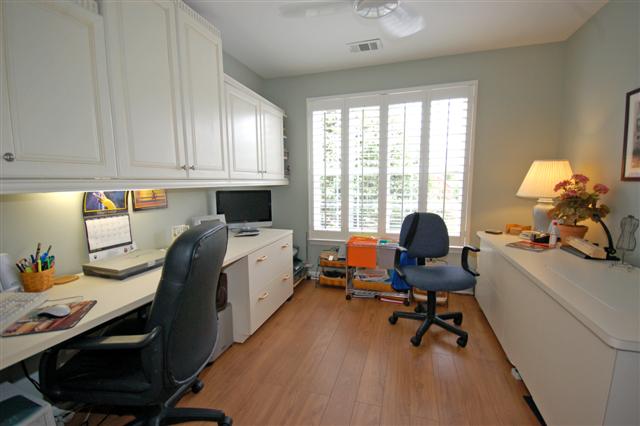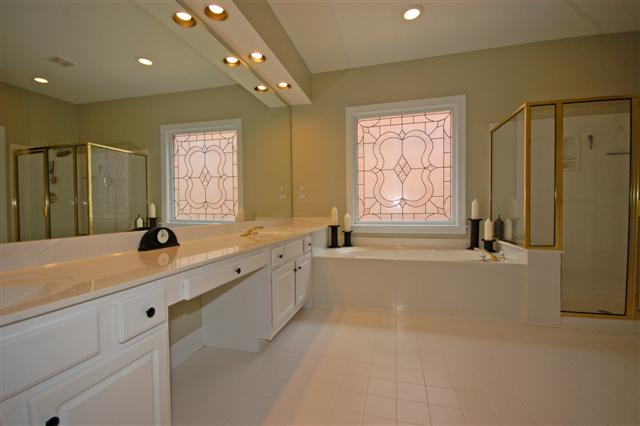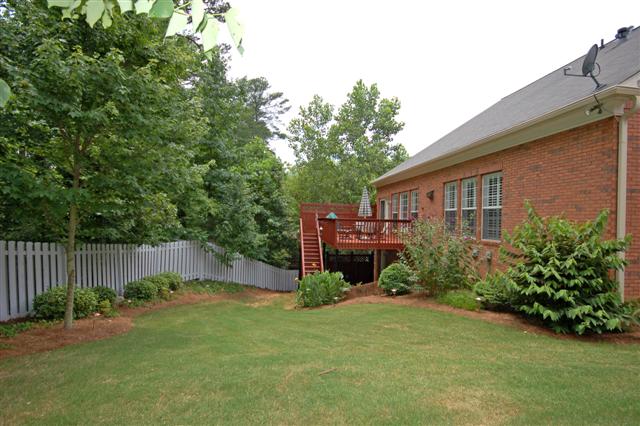1435 Eastham Drive Dunwoody, GA 30338
One of only four homes in the subdivision with a basement, this home is a rare find!
There are four spacious bedrooms, three full and one half baths.
Enjoy stepless living on the first level with a master-on-main with a large master bath featuring double vanities, jetted garden tub, separate shower and a large walk-in closet.
The spacious kitchen has Corian countertops and overlooks the bright family room with cathedral ceilings.
Upstairs are two additional bedrooms and bath as well as a large loft area.
Other features include hardwoods on the main, trey ceilings and beautiful trim.
The full daylight basement is fully finished with a media and recreation room that includes a wine cooler and bar.
High ceilings and lots of natural light make this an ideal entertaining space. An additional bedroom makes a great guest suite or office.
The deck opens to the beautiful private landscaped backyard.
HOA covers all lawn maintenance for carefree living.
This home is in excellent condition! This communuity is located minutes from I-285, Marta, Perimeter Mall and Dunwoody Village.
