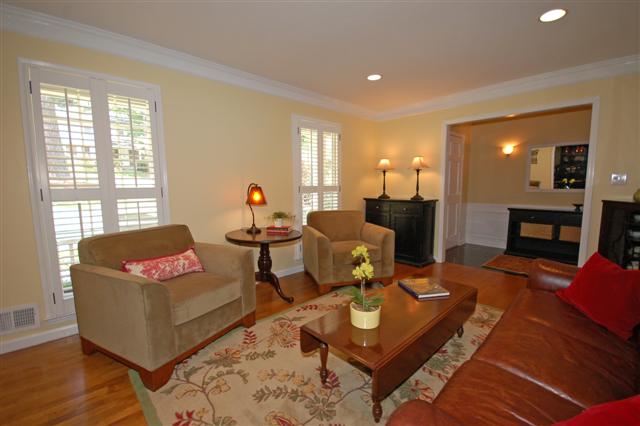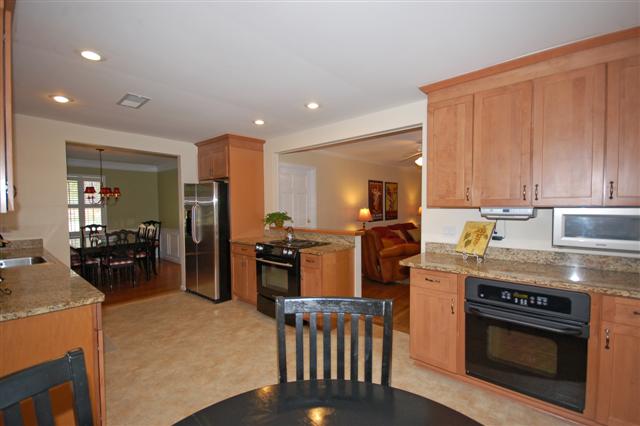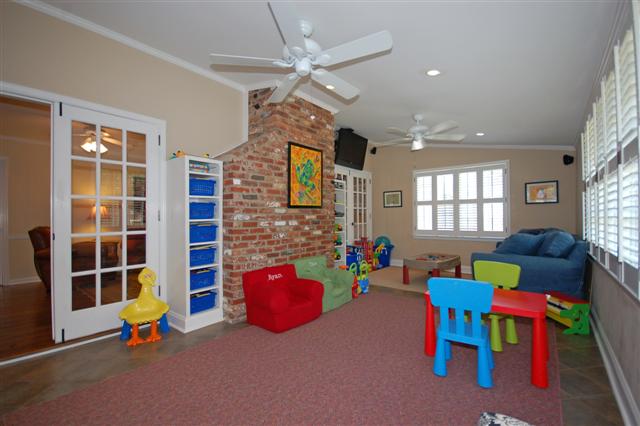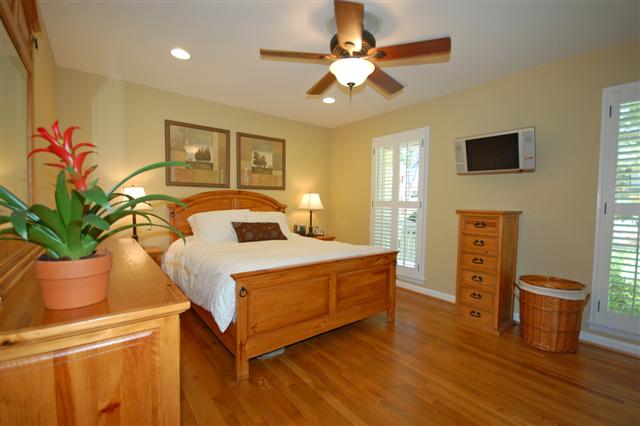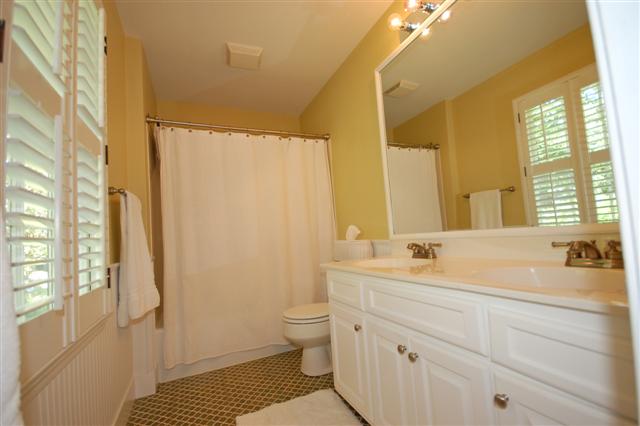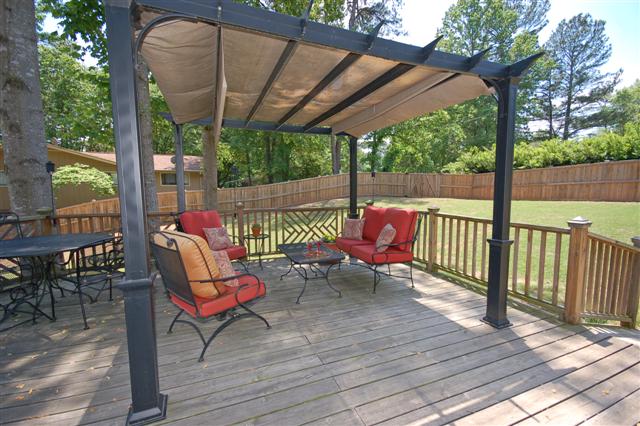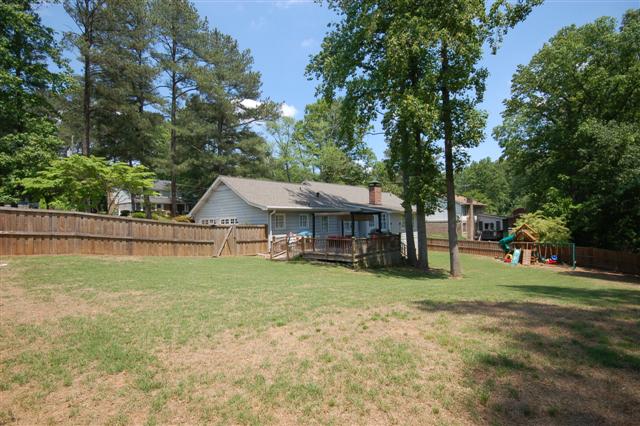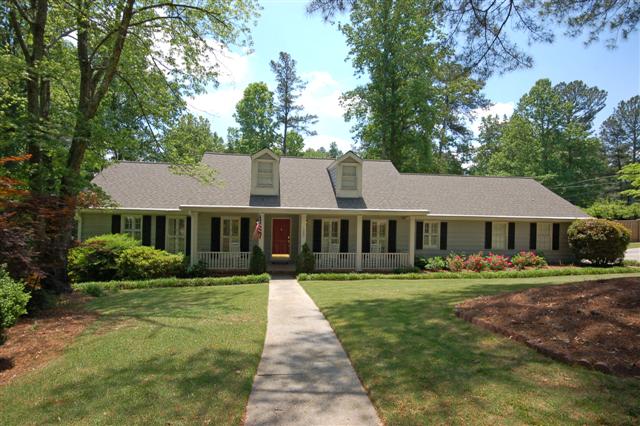1380 Brawley Circle Atlanta, GA 30319
Beautifully Renovated on Cul-De-Sac!
Huge Corner Lot with Flat Backyard!
Great Location Inside the Perimeter!
Over $75,000 in renovations, additions and upgrades
Minutes from Buckhead, Perimeter area and hospital corridor
Renovated kitchen, opens to family room, with custom cabinets, granite, double ovens and breakfast area
Sprawling, level backyard with new capped privacy fence
Family room with custom built-ins, brick fireplace and French doors
Vaulted sunroom addition opens to wonderful deck & shaded pergola
Master features walk-in closet and updated bath with double sinks, shower/tub and bead board
Large laundry/mud room, pantry and half-bath addition
Finished attic provides additional living space for bonus or guest room
Full basement offers plenty of storage and many options
Plantation shutters, hardwoods, recessed lighting & smooth ceilings
Excellent condition with updated baths & new 30 year roof
