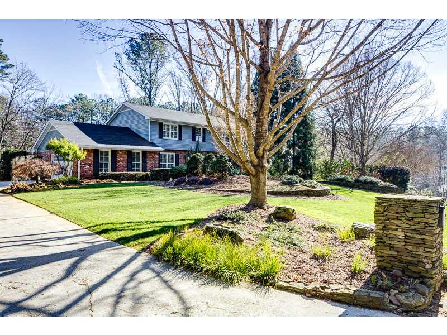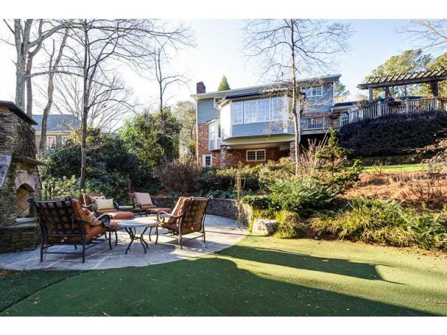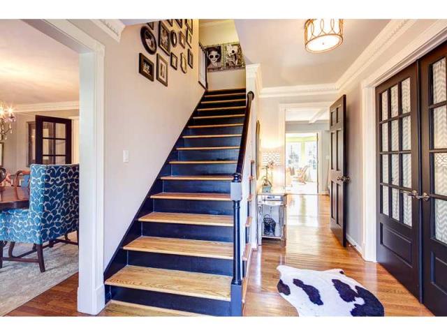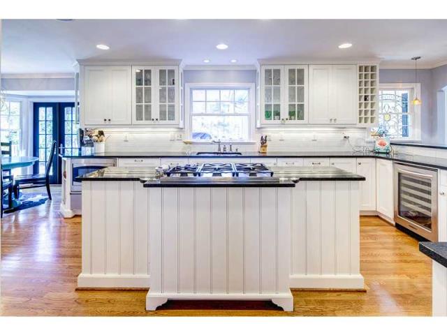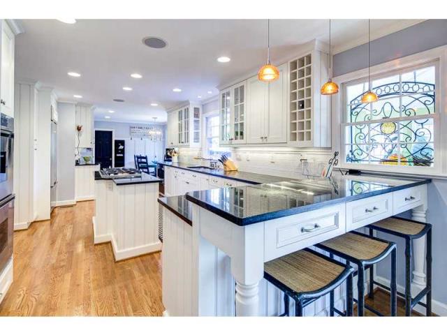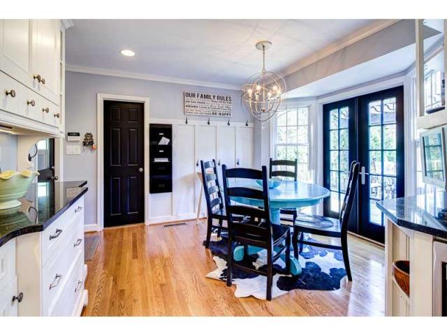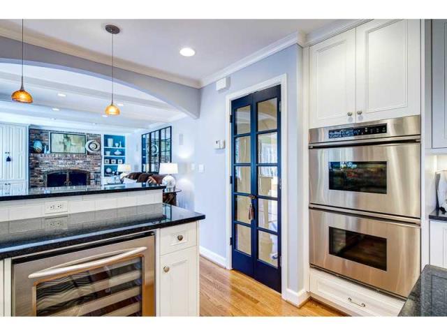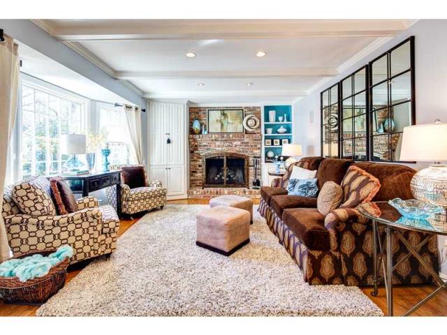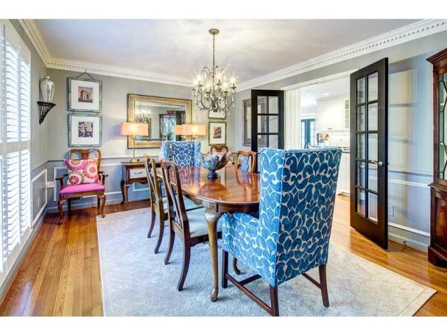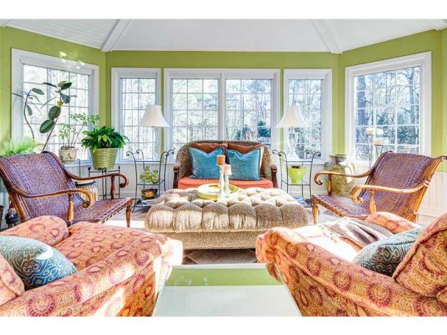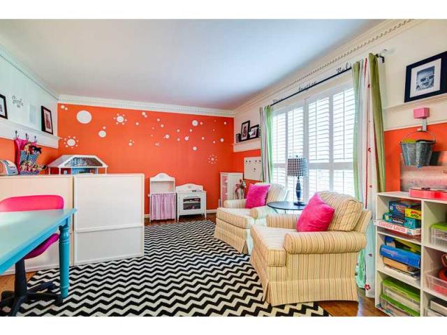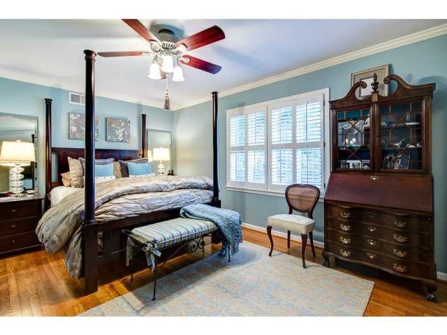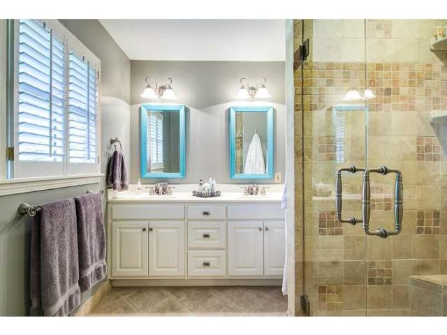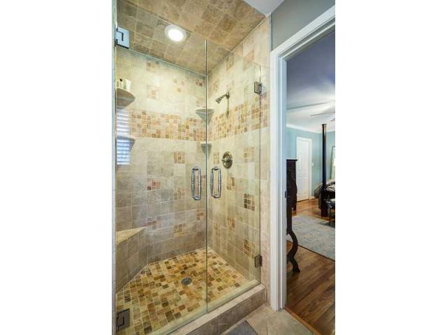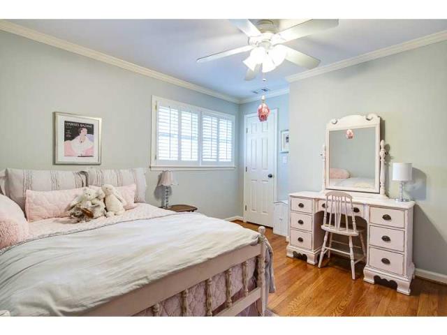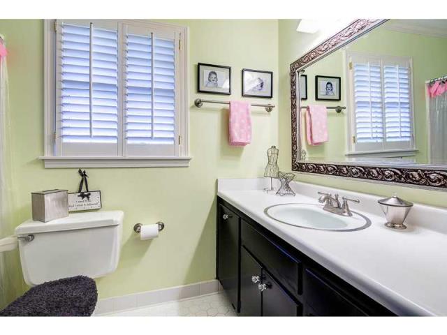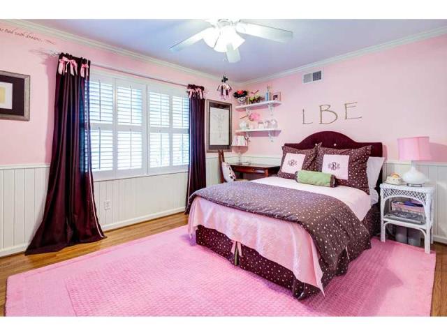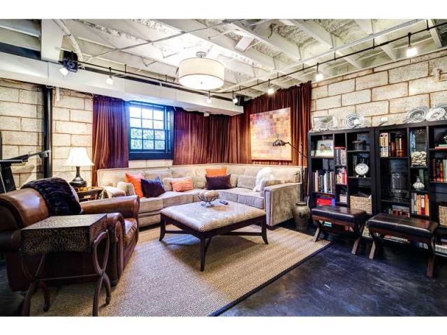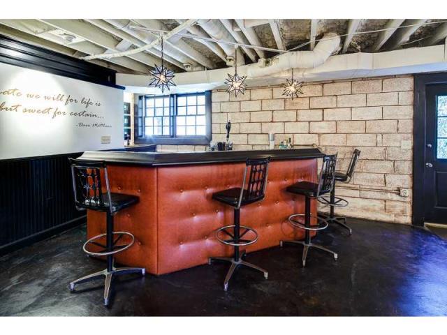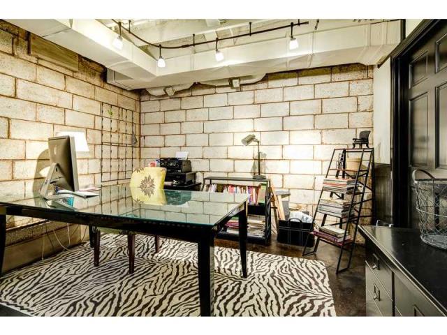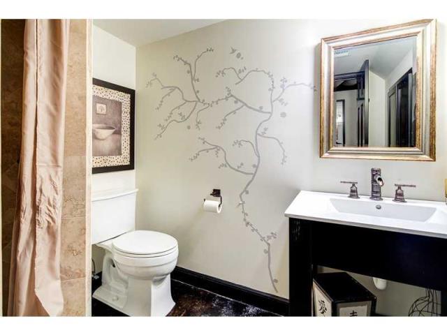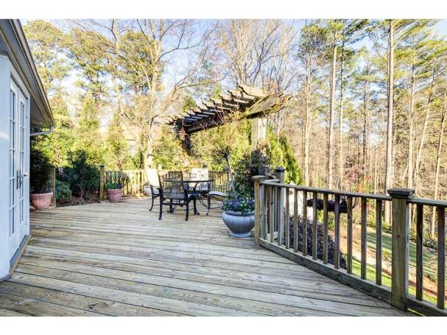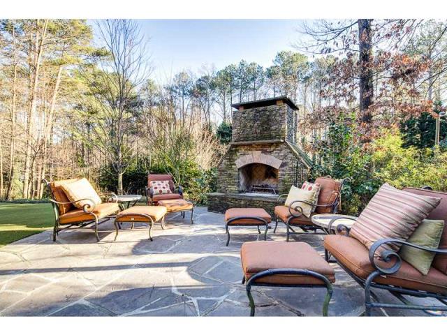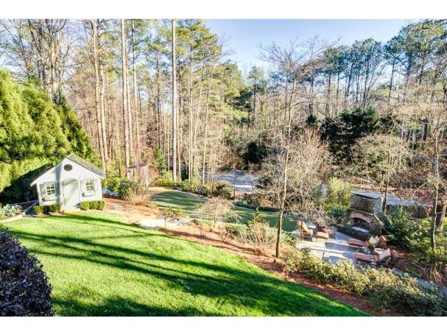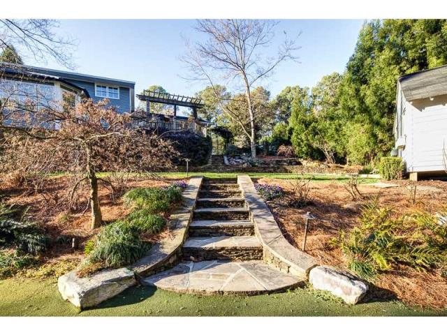1282 Winding Branch Circle Dunwoody, Georgia 30338
Rare Find in The Branches & Austin Elementary!
Over $200,000 in Renovations & Upgrades!
Short Walk to the Swim, Tennis & Playground Amenities
Gorgeous Kitchen with Custom Cabinetry, Granite Countertops, Island & Breakfast Bar, Sub-Zero Refrigerator, High-End Stainless Appliances, Wine Cooler & Warming Drawer
Kitchen Opens to Family Room with Arched Opening, Fireplace & Built-Ins
Year Round Vaulted Sunroom Addition with T&G Ceiling and Specialty Pella Windows
New Insulated Pella Windows, California Closets, Smooth Ceilings, Hardwood Flooring & Plantation Shutters
Serene Master Suite with Walk-In Closet and Renovated Spa Bath
Amazing Daylight Basement Featured on HGTV – Built-In Cabinetry/Bar Area, Custom Painted Walls, Office/Guest Suite & Full Bath
Large Professionally Landscaped Lot with a Waterfall & Pond Feature, Playhouse and Putting Green
Outdoor Living Space with Stone Patio, Stacked Stone Fireplace
Many More Upgrades & Renovations
