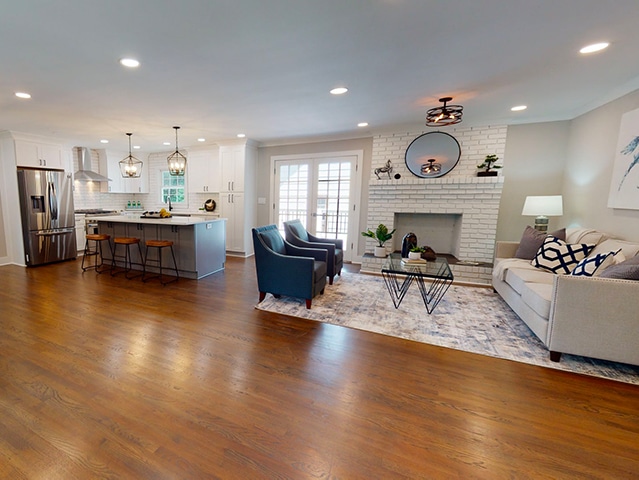$625,000
Closing Date: 7/20/2020
1205 Verdon Drive Dunwoody, GA 30338
1205 Verdon Drive – FMLS #: 6743102
Walking Distance of Austin Elementary & Dunwoody Village
Large Open Floor Plan with Kitchen Open to Keeping & Great Rooms
All New Kitchen, Baths, Roof, Windows, Flooring & More
Soft Close Cabinetry, Quartz, Hardwoods & Design Fixtures
Enlarged Master Suite with Walk-In Closet & Gorgeous Bath
Detached Garage with Space Above for Storage or Build-out
Large Deck & Private Level Backyard
