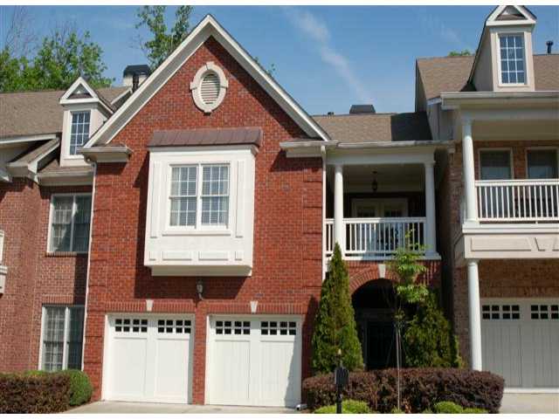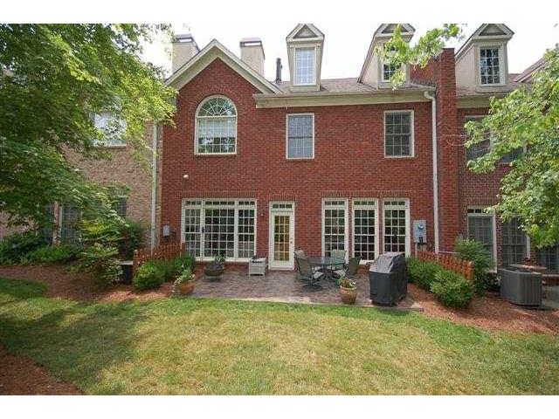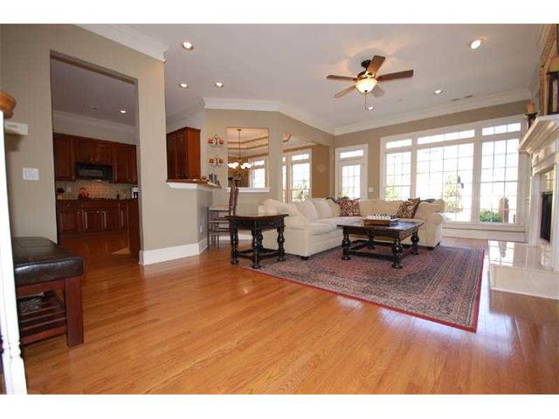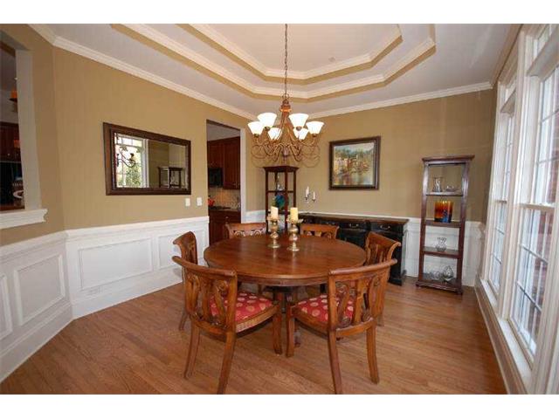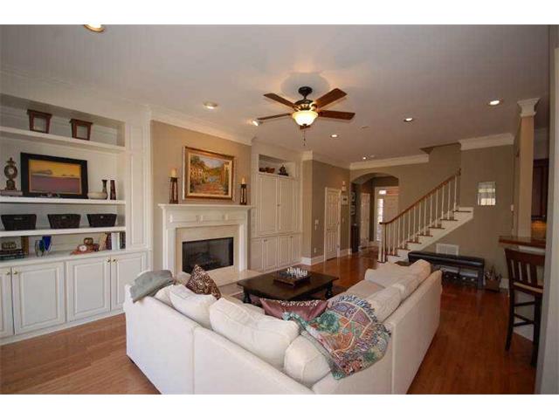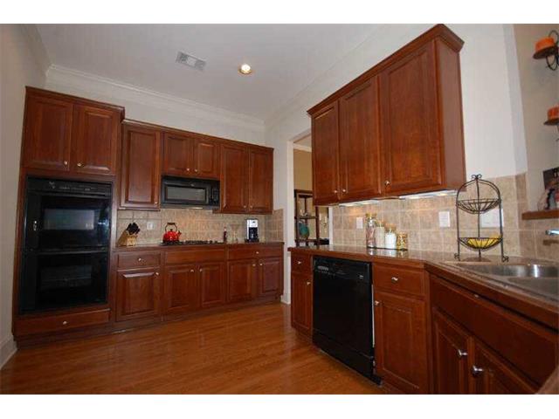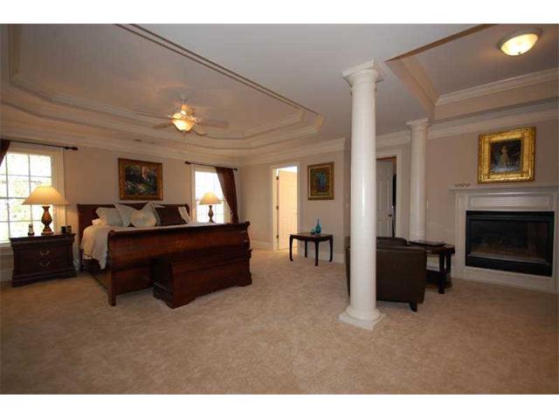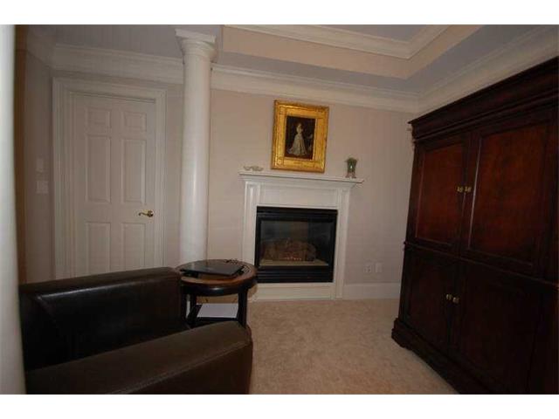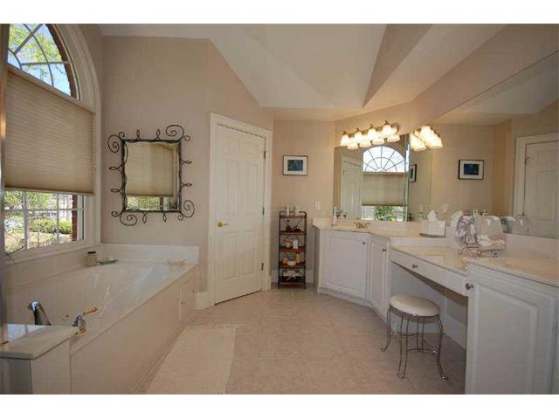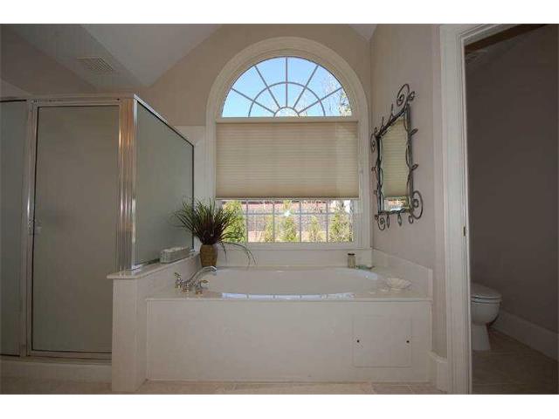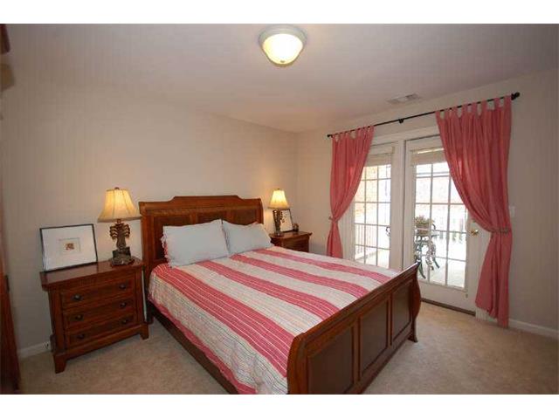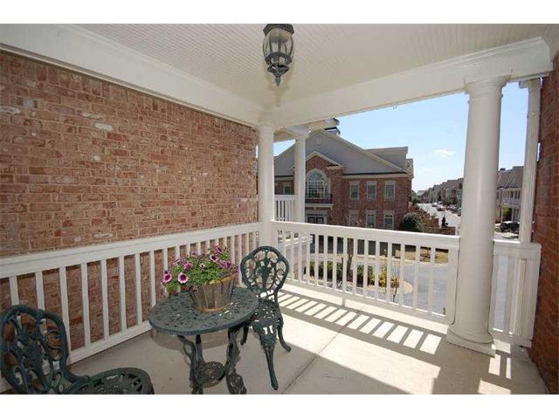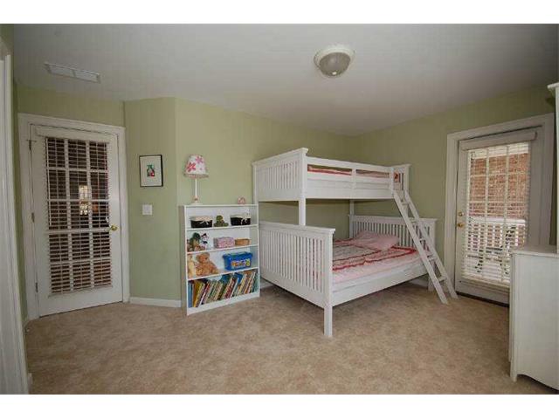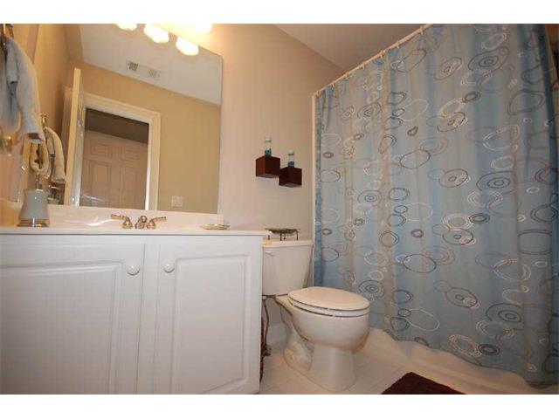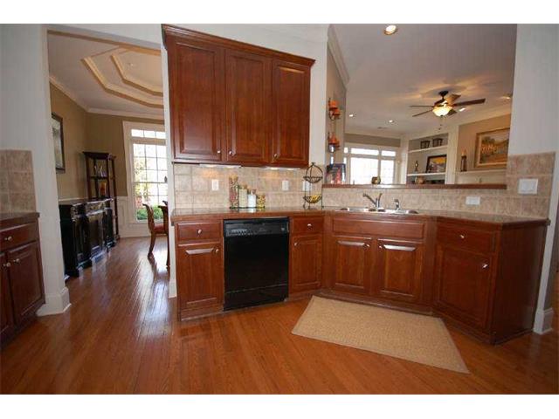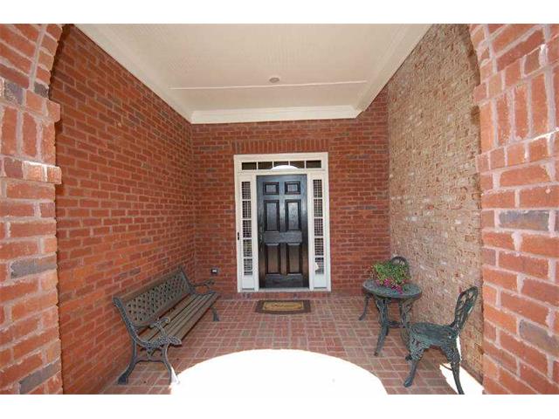1203 Village Terrace Ct Dunwoody, GA 30338
Luxury Town Home
Walking Distance to Everything in Dunwoody
Enjoy Low Maintenance Living In Sought After Gated Community
Private Yard – Doesn’t Back to Busy Street!
Walk Out Patio with Private Backyard & Large Play Area
Brick and bead board ceiling entry way
Open floor plan with crown molding, spacious rooms, high ceilings, wainscoting, recessed lighting, hardwood flooring on the main level and new paint and new carpeting
Wonderful great room with gleaming hardwood flooring, a ceiling fan, a granite fireplace, a built-in entertainment center, doors leading out to the back yard patio, and a wall of windows
Elevator capable – space is there, just needs cables and elevator
New landscaping with an evergreen hedge
Dining room with trey ceilings, a wall of windows and a stunning chandelier
Kitchen is open to the great room with cherry cabinetry, granite counter tops, tile back splash, tile flooring, a double oven and a breakfast bar
Luxurious master bedroom suite, which comes complete with an immense walk-in closet, ceiling fan, trey ceilings and a sitting area with a fireplace
Special touches in the master bathroom include a jetted tub, a separate shower, vaulted ceilings and a double vanity
Two additional bedrooms are equipped with a walk-in closet, private bath and balcony
