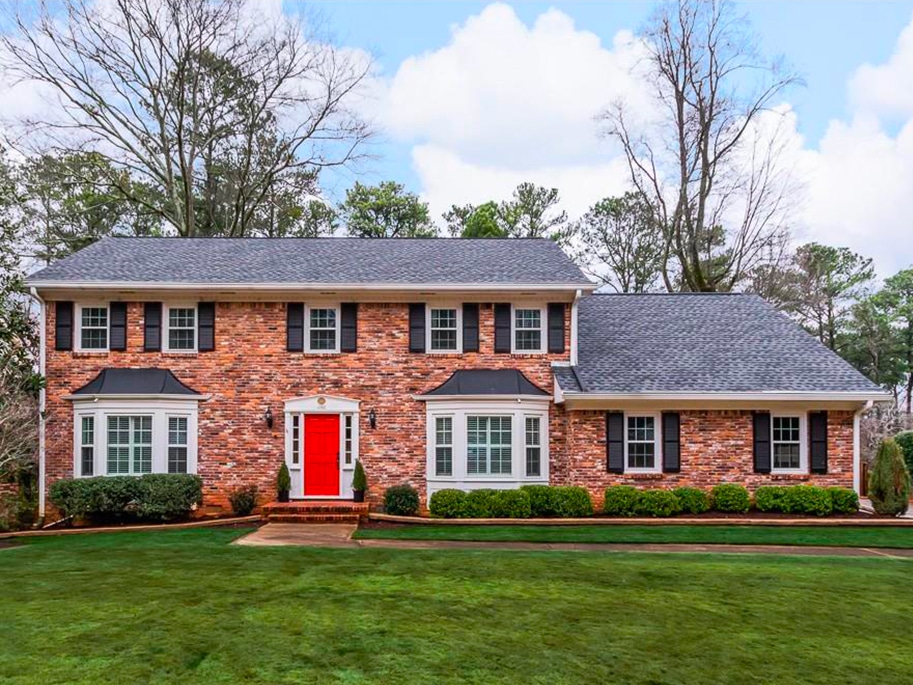1186 Dunwoody Knoll Drive Dunwoody, GA 30338
Beautiful 4 sided brick updated Dunwoody home on a sprawling lot! Remodeled bathrooms, updated kitchen, fresh paint throughout, new light fixtures, gorgeous hardwood floors. Oversized formal living and dining rooms, fireside family room with custom built-ins. Large open kitchen with white custom cabinetry, stainless appliances, granite countertops, breakfast bar and large bayed breakfast room. Extra large laundry/mudroom with new trendy tile. HUGE new deck overlooking lush, fenced-in backyard. Five spacious bedrooms upstairs including the master suite with walk-in closet, remodeled bath with black and white tile, double vanity, and a LUX walk in shower. Secondary bathroom with a new double vanity and marble. Full unfinished basement. Swim/Tennis privileges available at Redfield & Wynterhall – 2 nearby neighborhoods. A few blocks to Austin Elementary, Dunwoody Village, Swim and Tennis and Dunwoody Nature Center. Easy access to 400, 285 & 85.
