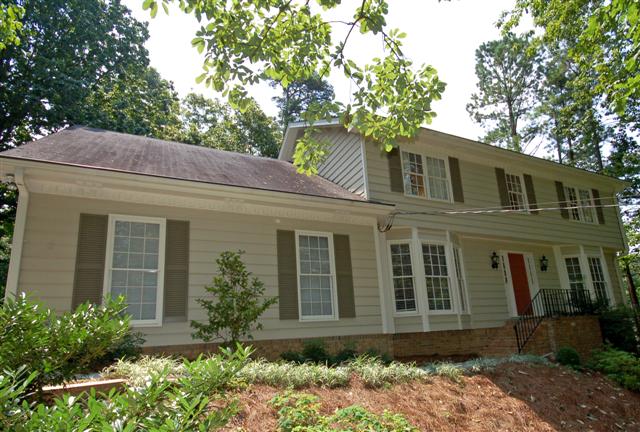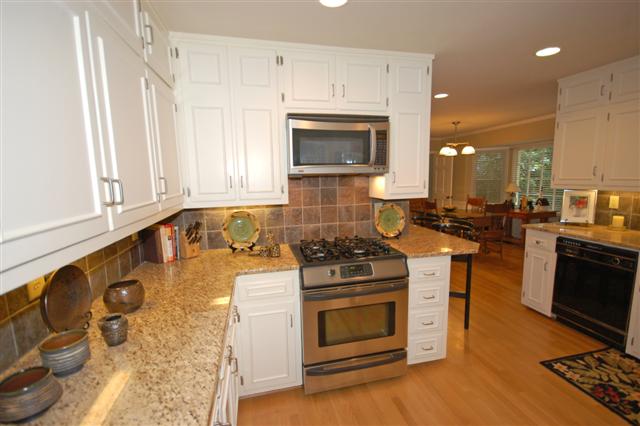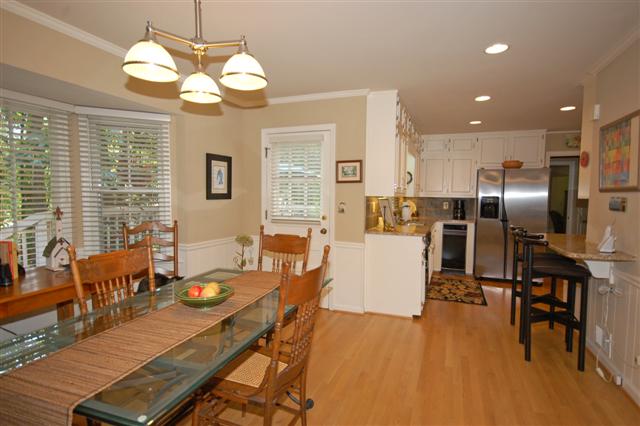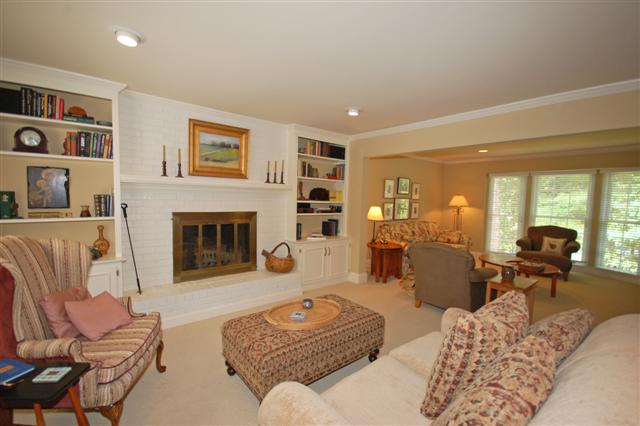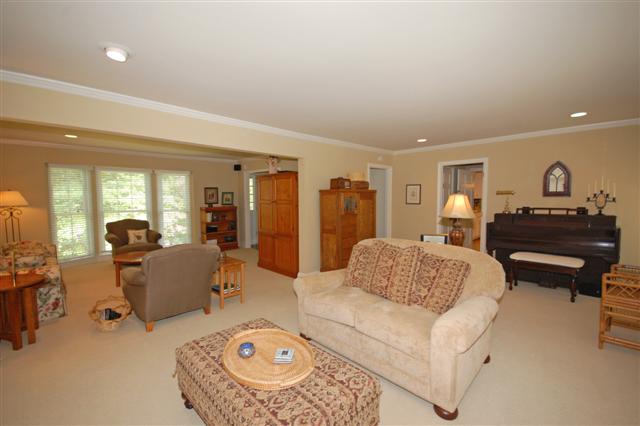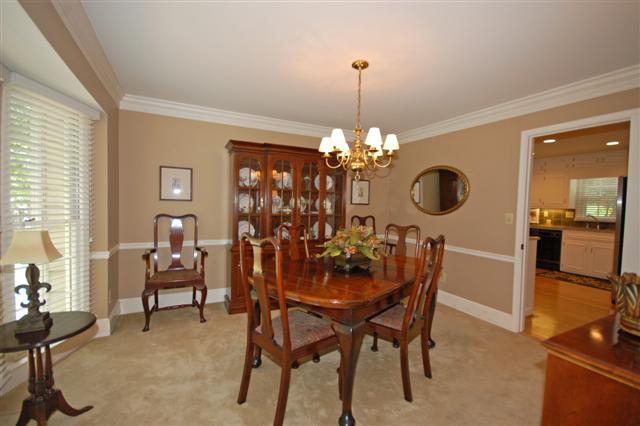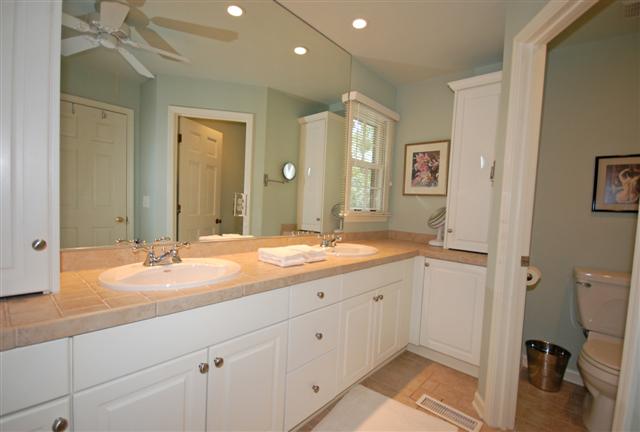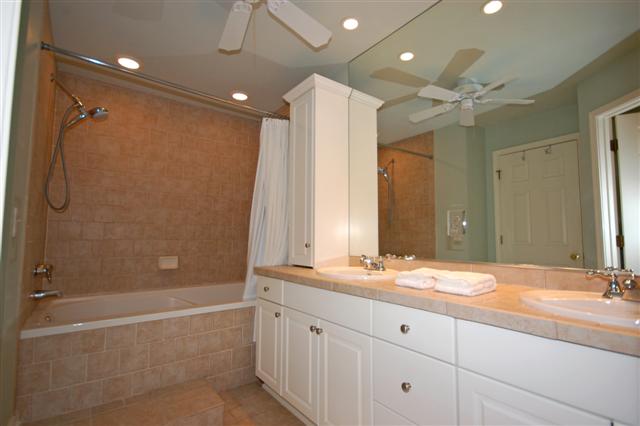$415,500
Closing Date: 1/12/2009
1171 Hidden Ridge Lane Dunwoody, GA 30338
1171 Hidden Ridge Lane Dunwoody, GA 30038 – FMLS# 3753821
This renovated home in Austin elementary is located on a quiet street in the sought after Branches swim/ and tennis community.
It has been beautifully renovated and updated throughout with five bedrooms upstairs and two full and one half baths.
Situated on a large private lot, this home has a large deck with a fenced backyard and a short walk to The Branches Club.
The kitchen has granite tops, stainless steel with a breakfast bar and separate eating area.
The master suite features his and hers walk-in closets with a newly renovated master bath.
There is a full daylight basement with high ceilings as well as a large great room, smooth ceilings, can lights, walk-in attic and all new low flow toilets.
