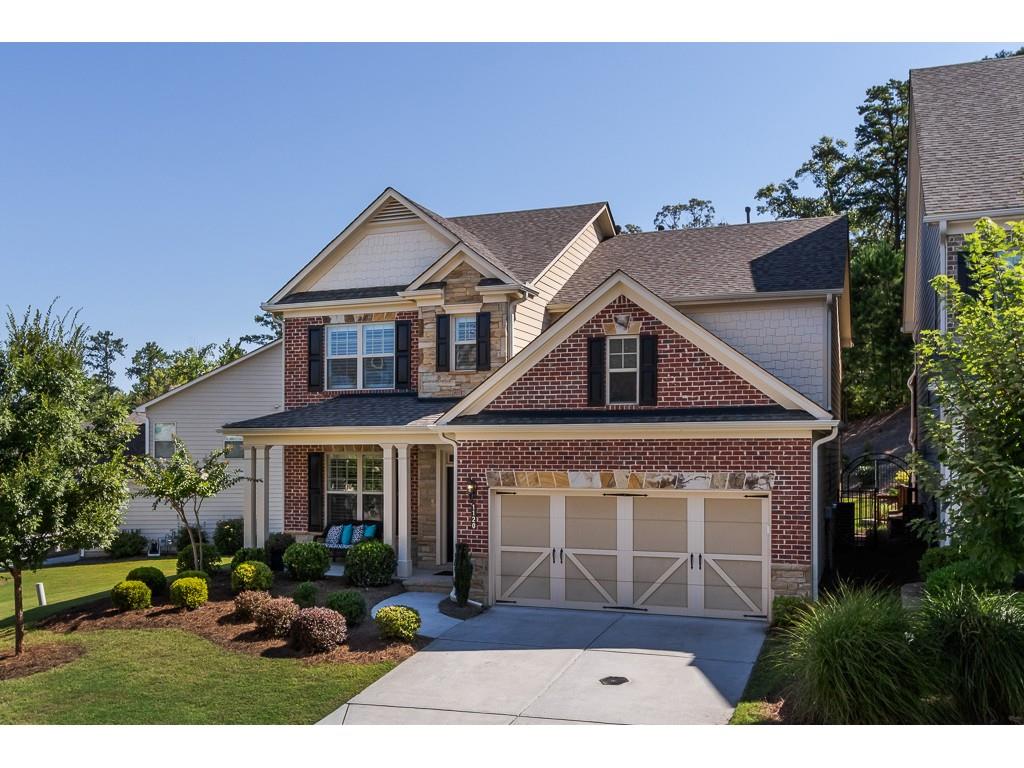1120 Roswell Manor Circle Roswell, GA 30076
Impeccable home tucked away in gated Roswell community offers an extraordinary level of quality and design.Distinctive upgrades include extensive molding package,bonus room/study with double door entry,coffered ceilings in separate dining room, 5″ hardwood floors on main level/stairs/upstairs hallway, and plantation shutters throughout. Fantastic open floor plan with an abundance of natural light and fresh interior paint throughout.Living space is anchored by an expansive eat-in kitchen that opens to fireside great room. Beautifully appointed kitchen features white cabinetry with custom shelving features for additional storage, premium Stainless Steel appliances, large center island, granite countertops, tile backsplash, and walk-in pantry – an organizer’s dream. Separate breakfast room opens to stamped concrete patio with pergola overlooking fenced backyard and spacious side yard. Main level completed with custom built laundry room and mud room with 2 car garage. Upstairs boasts elegant master suite including separate spa shower/soaking tub, double vanity, and his/her walk-in closets. Three large secondary bedrooms with vaulted ceilings complete the spacious upper level. Prime location to Roswell’s Big Creek Greenway, Chattahoochee River, Historic Roswell, top-rated schools, and GA-400. Budget friendly HOA includes lawn maintenance, lake, pool, and new playground
