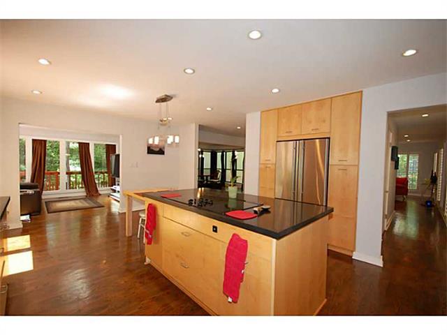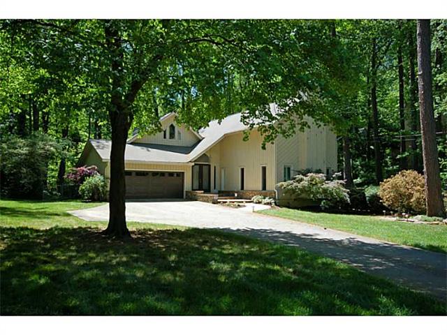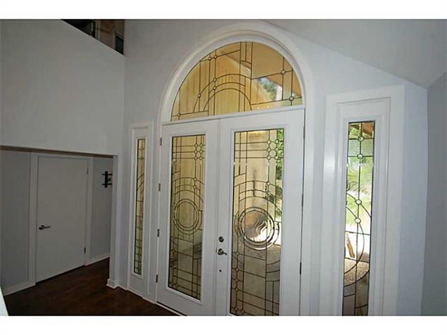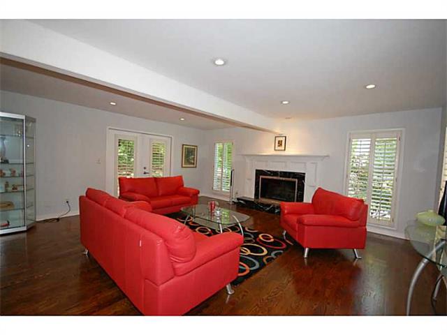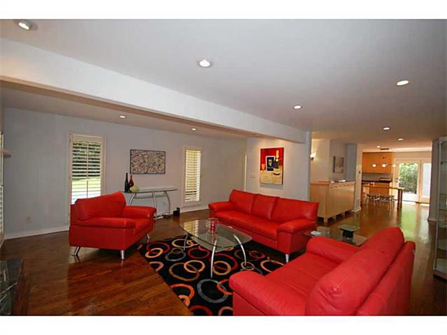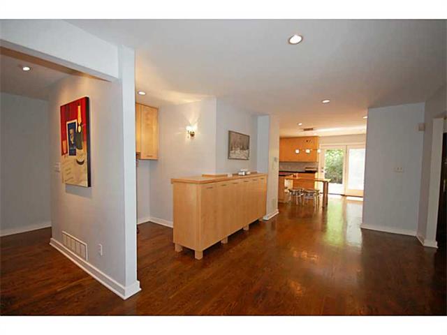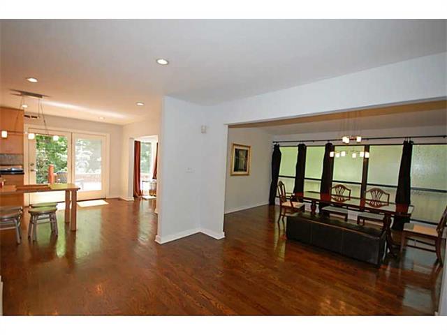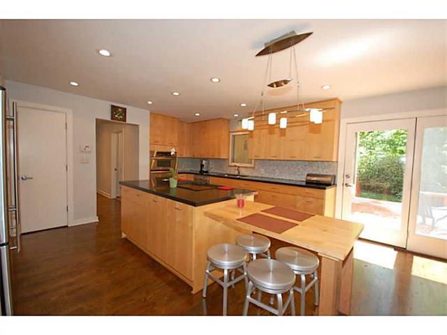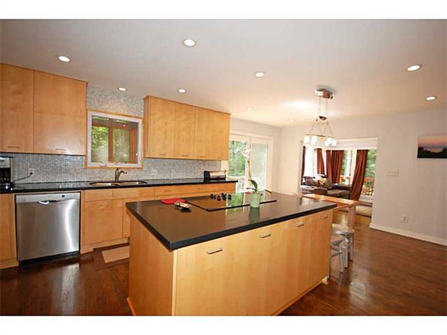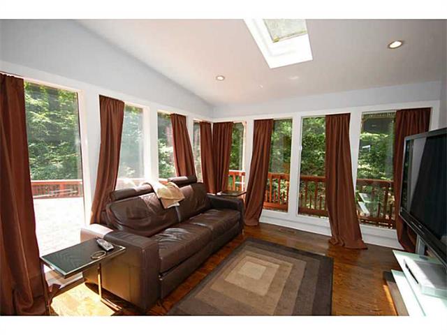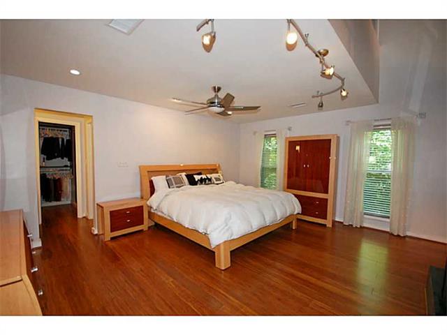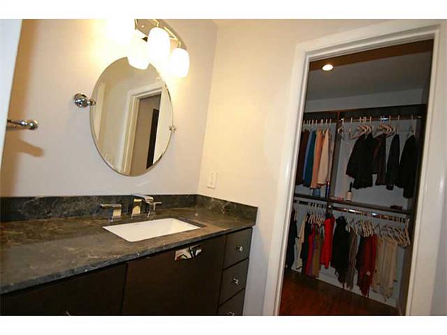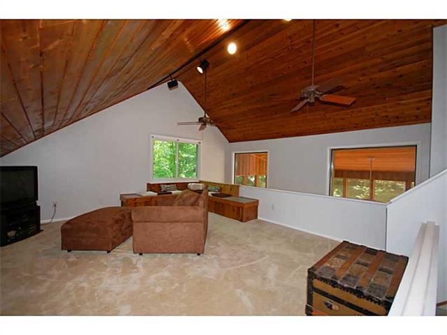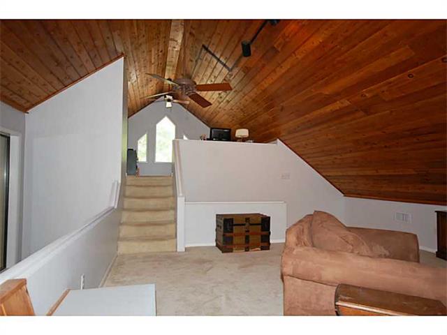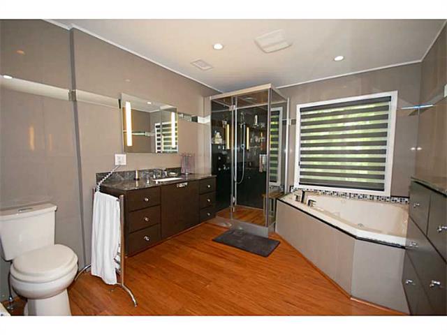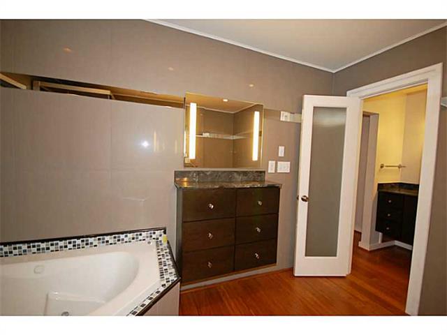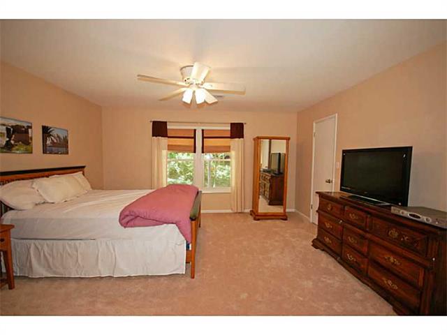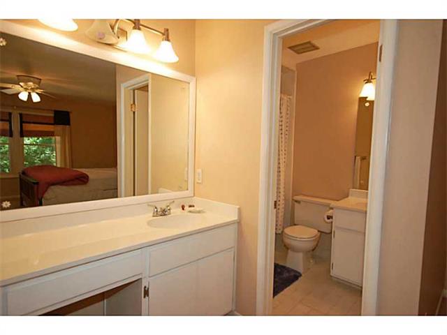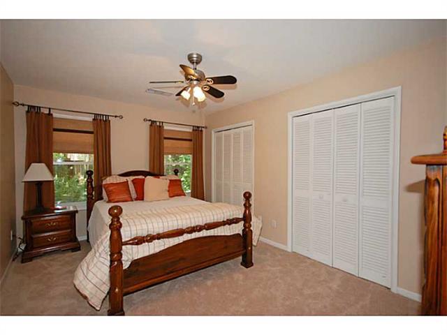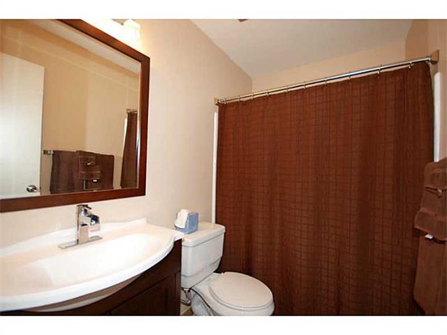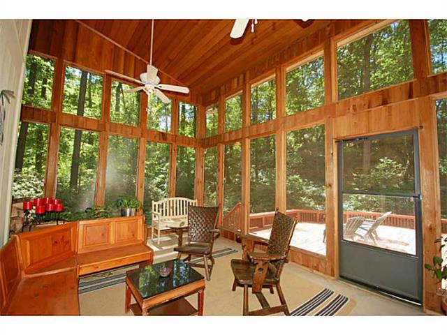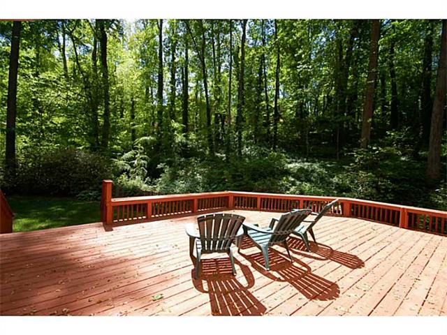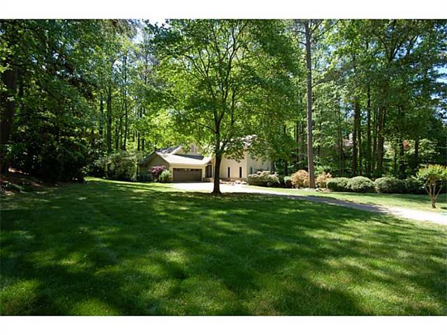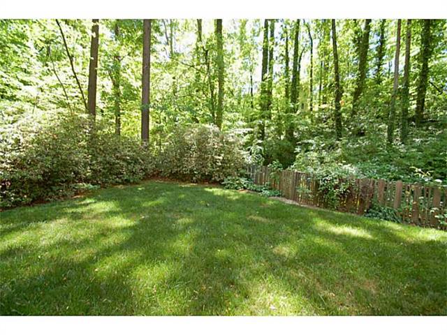1061 Winding Branch Cir Dunwoody, GA 30338
Stunning Contemporary with Top of the Line Renovations Throughout
Award Winning Austin Elementary
Walk to The Branches Swim & Tennis Club
HGTV inspired home with four spacious bedrooms, three full & one half baths, including a master suite on the main level and a second master upstairs
Sun-filled, open floor plan which is ideal for entertaining, with gorgeous hardwood flooring, plantation shutters, smooth ceilings and recessed lighting throughout
All new gourmet kitchen, opens to family and dining rooms, with custom wood cabinetry, stone counter tops, stainless steel appliances and a large island
Sleek dining room with floor-to-ceiling windows and opens to the great room and bar
Amazing master suite with stranded bamboo flooring, fireplace, remote control ceiling fan, custom built-ins and a large walk-in closet with high-end organization system
All new master bath features 24 x 24 ceramic tile walls with mirror overlay, custom built-in make-up vanity, his/her vanities, large jetted tub and steam shower with hand held, rain shower, wall jets, aromatherapy and radio
Spacious loft with entertainment/play room and office which offers many options
Relaxing vaulted screen porch opens to large deck and wrap-around porch
Private level backyard with lush landscaping and beautiful views
Custom, oversized front doors and flagstone front entry and walkway
Excellent condition with new roof, windows and HVACs
