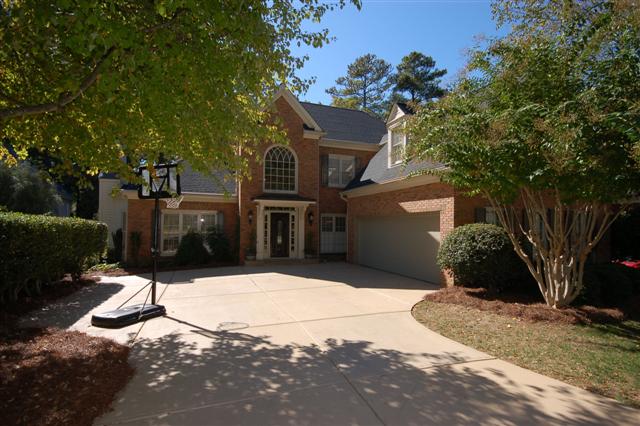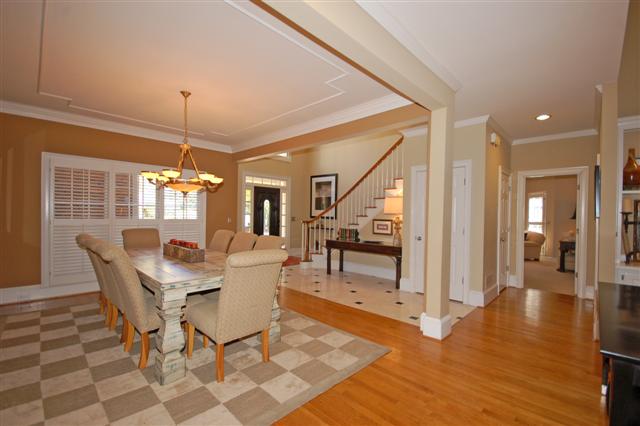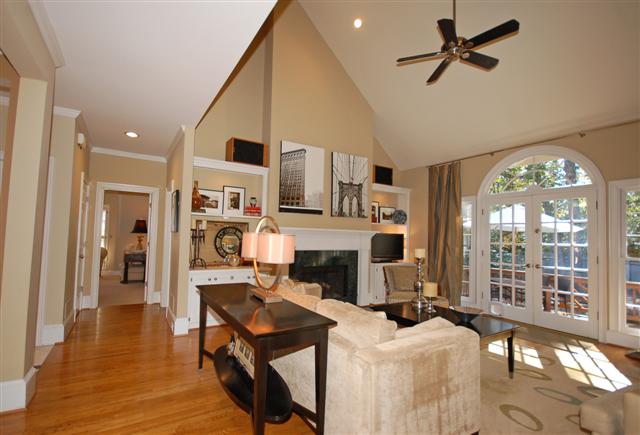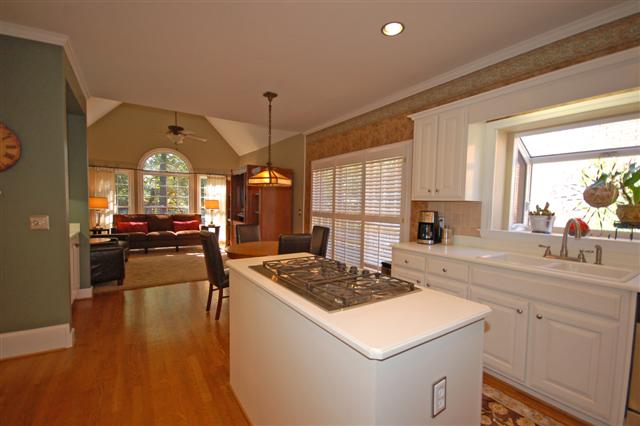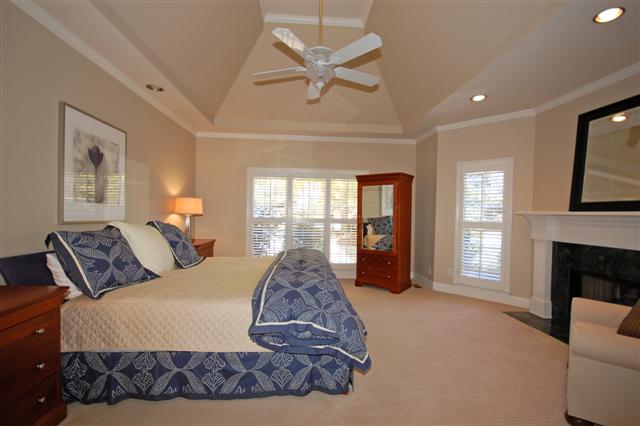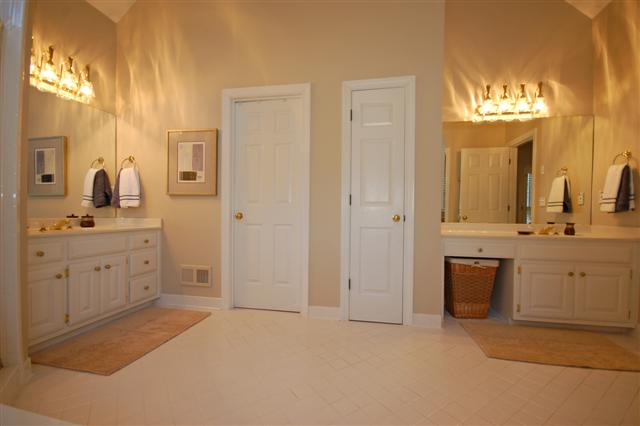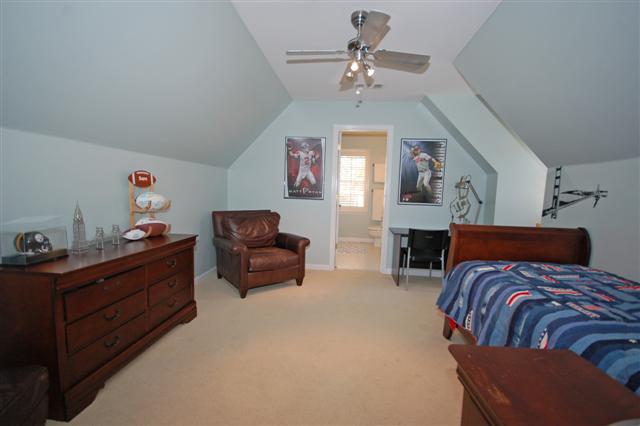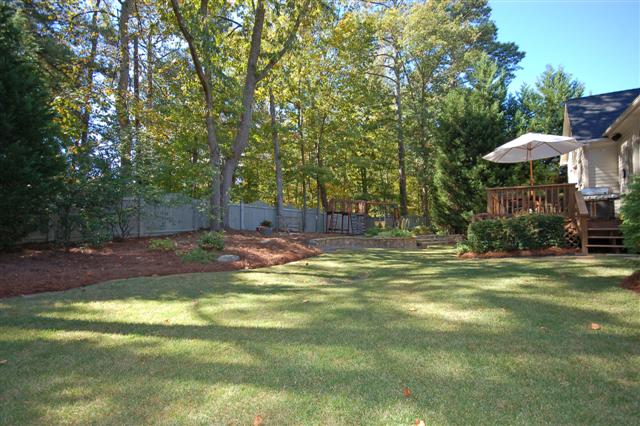1061 Oakpointe Place Dunwoody, GA 30338
Dunwoody! Open Floor Plan, High Ceilings & Master on Main!
Two-story foyer opens to majestic great room with vaulted ceiling, fireplace and wall of windows
Open floor plan, ideal for entertaining, features high ceilings, plantation shutters, crown molding and hardwoods
Kitchen, opens to vaulted family room, with Corian tops, island, stainless steel appliances and wet bar
Beautiful master suite with trey ceiling, fireplace and walk-in closet with organization system
Master bath has his/hers vanities, large whirlpool tub and separate shower
Laundry room on main, office/playroom and Jack & Jill bath
Professionally landscaped, level, fenced yard with stack stone and new deck
Excellent condition with all new 30 year roof, portico, stone steps, driveway, garage door, mahogany front door, gutters and two HVACs
Sought after cul-de-sac neighborhood located minutes from GA400, Marta, Dunwoody Village and Perimeter area
Walk to popular Redfield swim, tennis and playground amenities (optional)
