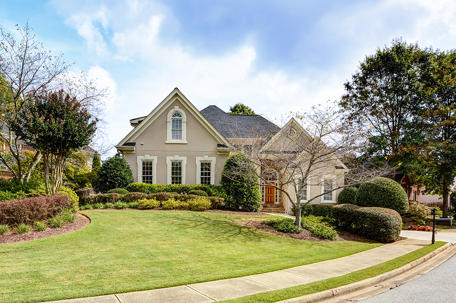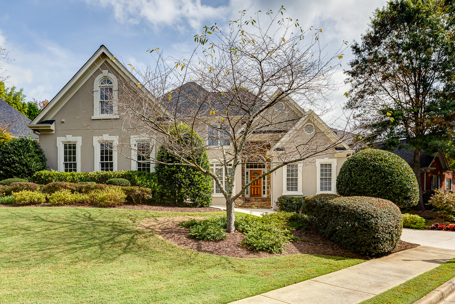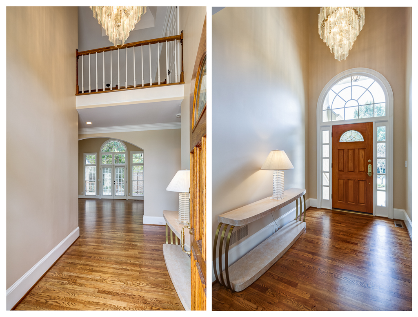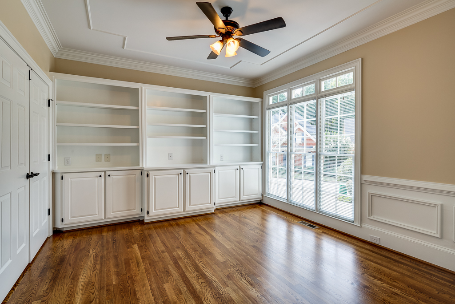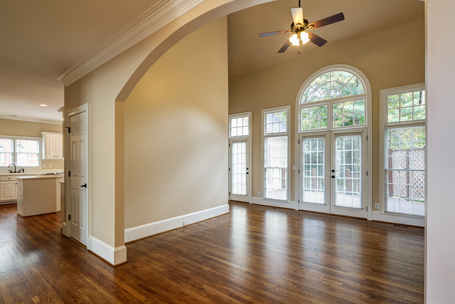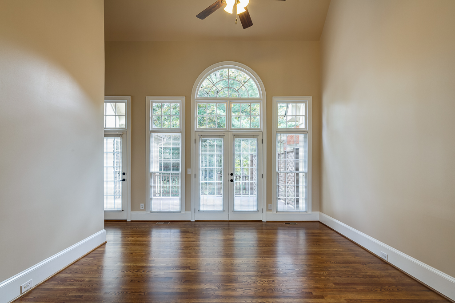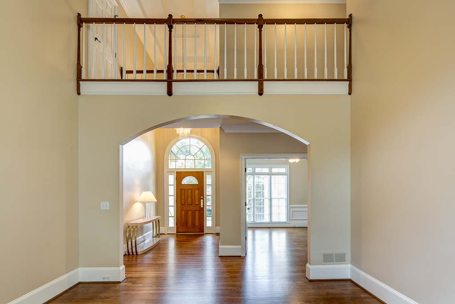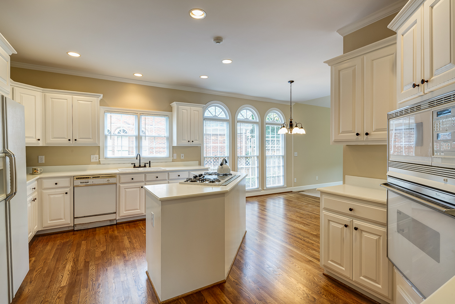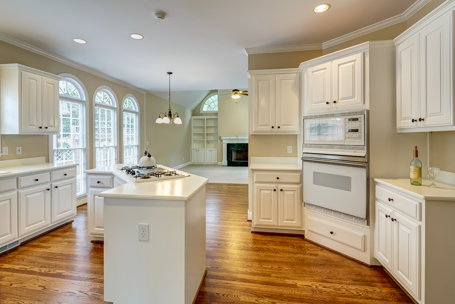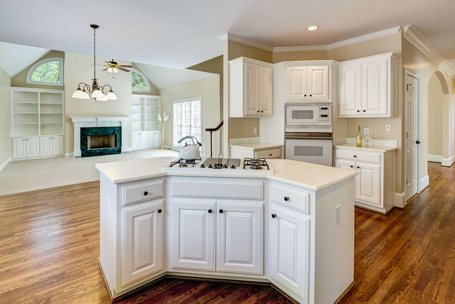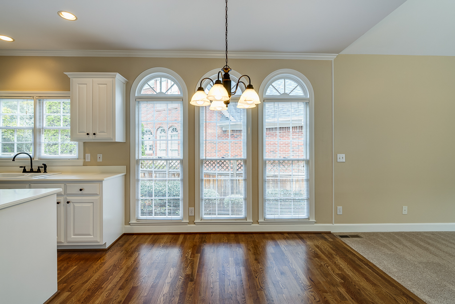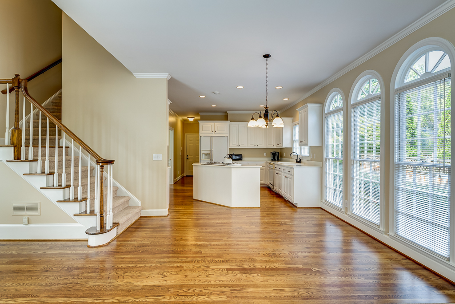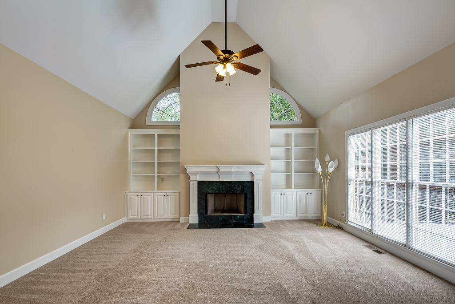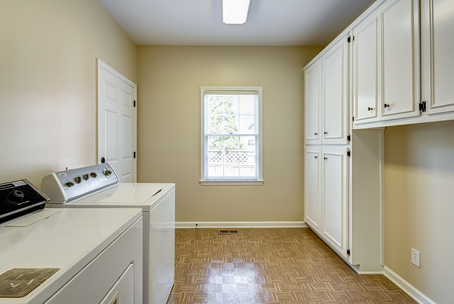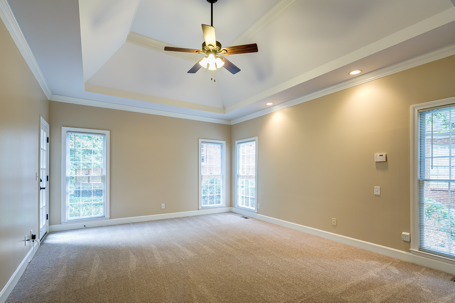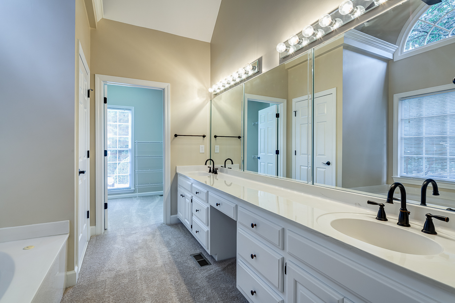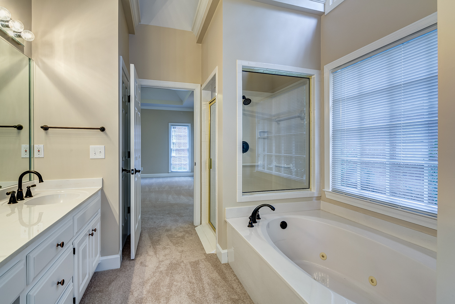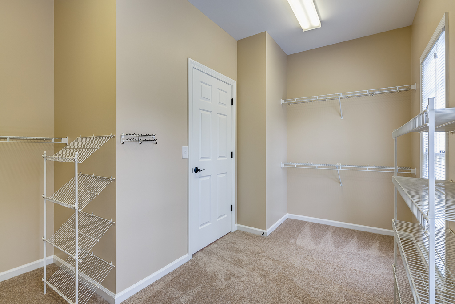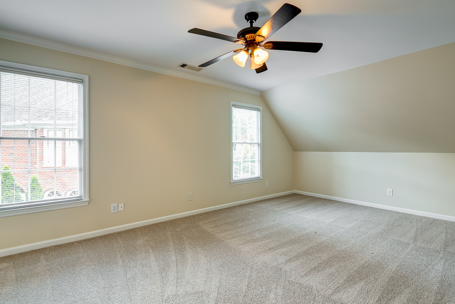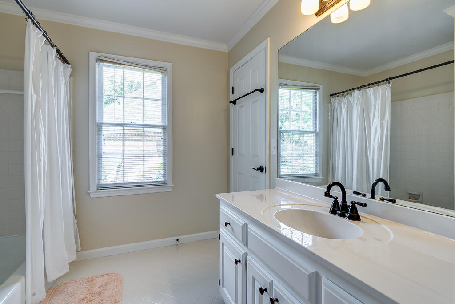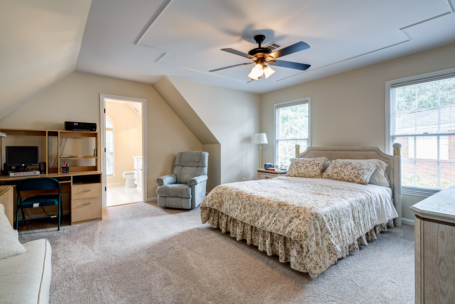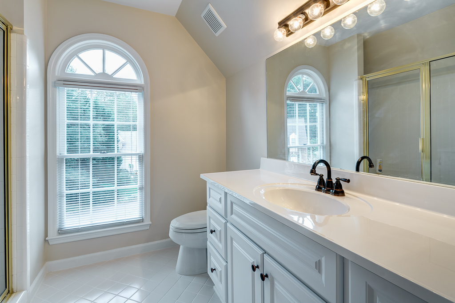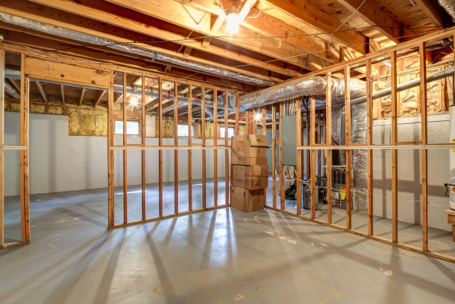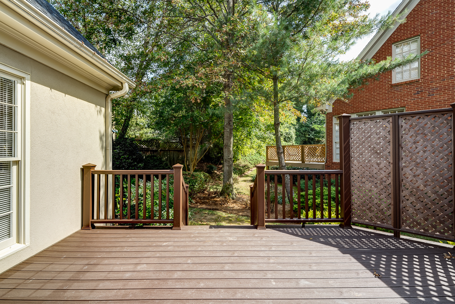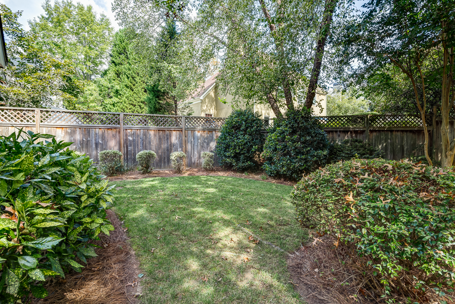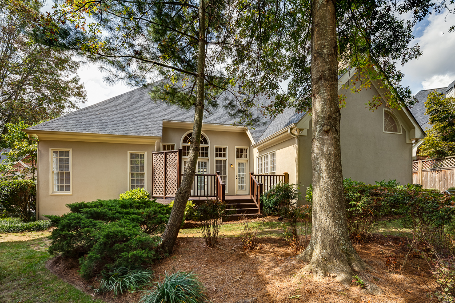1046 Oakpointe Place Dunwoody, GA 30338
Newer Construction Spacious Home Features 4 Bedrooms/3.5 Baths including Master-on-Main
Light-Filled Open Floor Plan with Gleaming Hardwoods, 2-Story Foyer, Custom Built-Ins, Upgraded Molding, Fresh Paint, New Carpet and Lighting Throughout
Airy 2-Story Great Room Features Arched Entryway, Oversized Palladian Windows and French Door Access to Deck and Backyard
Bright White Eat-In Kitchen with Corian Countertops, Island, Double Ovens, Upgraded Fixtures and Hardware – Opens to Family Room for Easy Entertaining
Oversized Family Room Features Marble Fireplace Flanked by Built-In Cabinetry with Vaulted Ceiling and Transoms Above Main Floor Office with Pre-Wired Built-Ins
Master-on-Main Features an Abundance of Windows, Trey Ceiling, Oversized Walk-In Closet, Double Vanity Bath with Large Soaking Tub with Separate Shower
Ready to Finish Daylight Basement Perfect for a Rec Room, Home Theatre or In-Law Suite – Dream the Possibilities
Outside You Will Find a New Trex Deck with Privacy Screen Perfect for Outdoor Dining and Barbecue
Bonus Features Include Large Laundry Room with Storage and ADA Wheel Chair Lift in Garage
Wonderful Location in the Heart of Dunwoody – Convenient to Schools, Shopping and Business Districts and GA 400
Walk to Redfield Swim and Tennis (optional) and Austin Elementary
This Home is a Must See for Families of All Ages!
