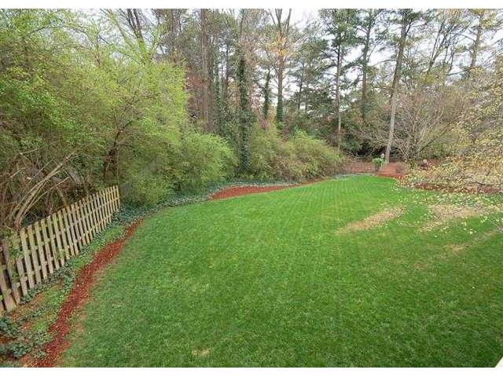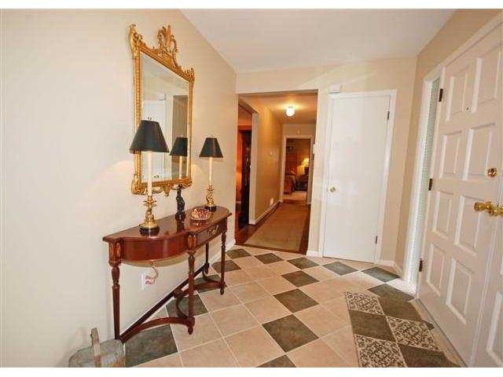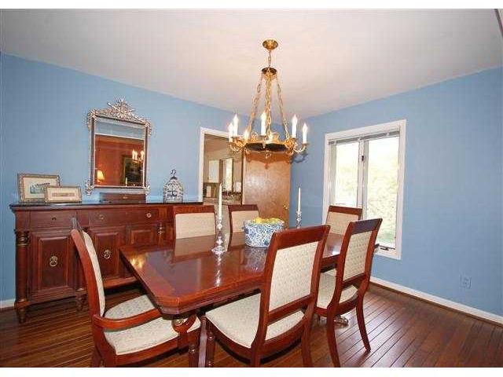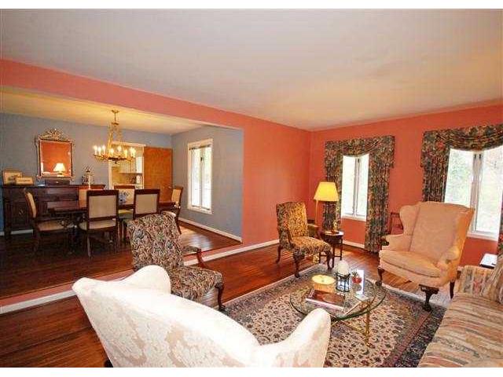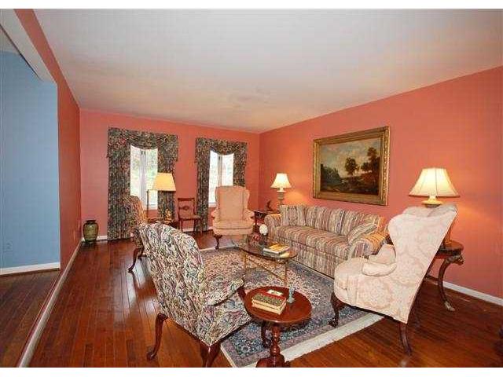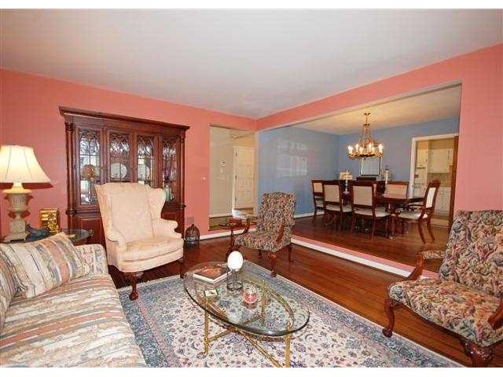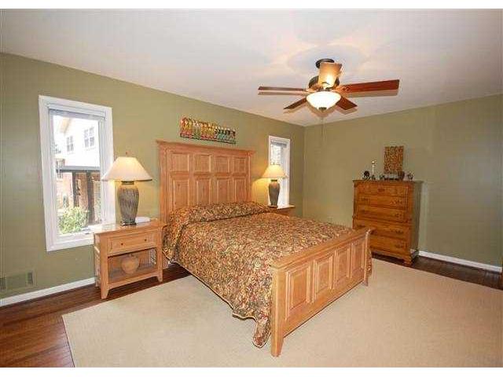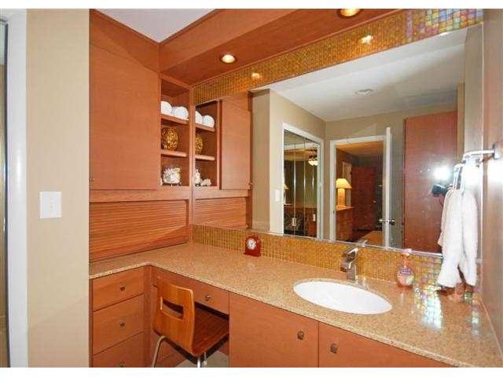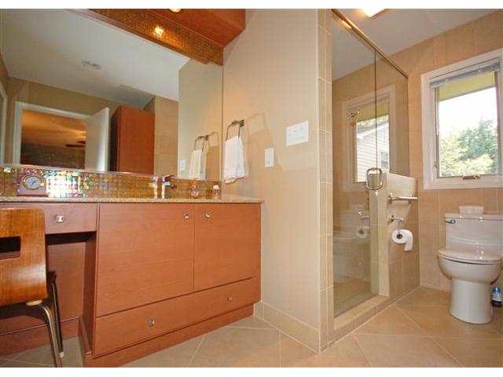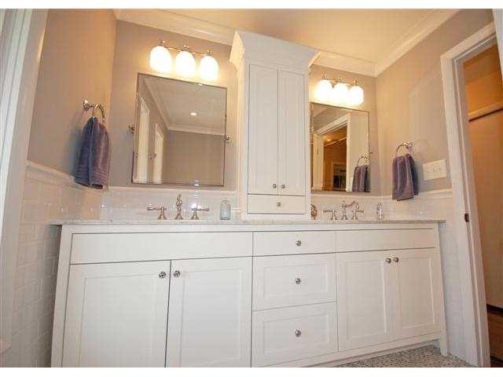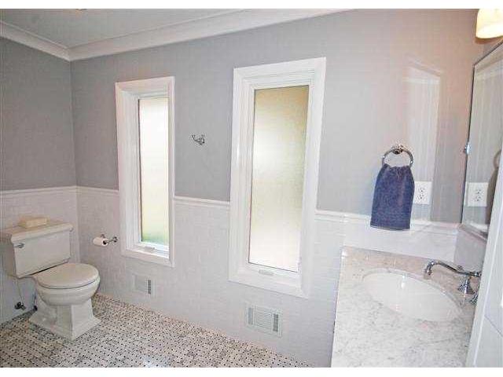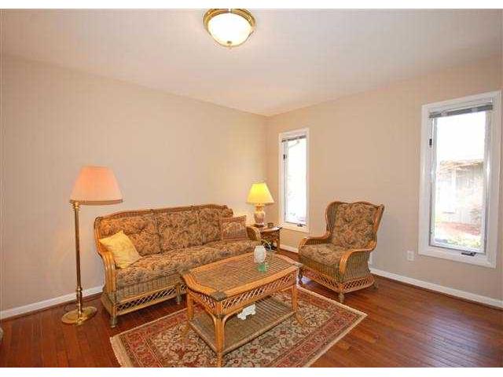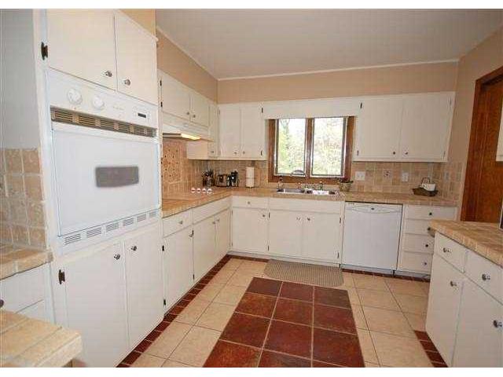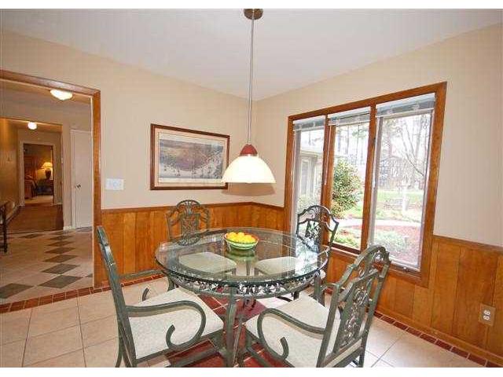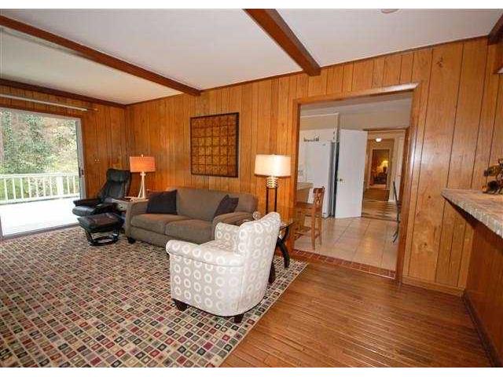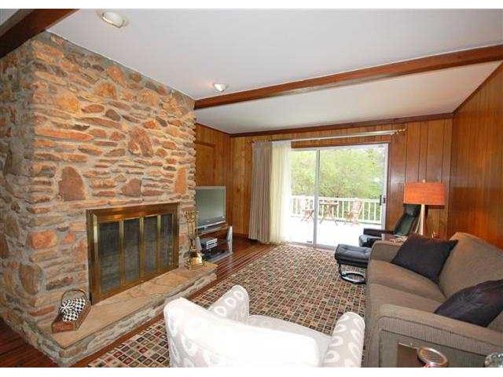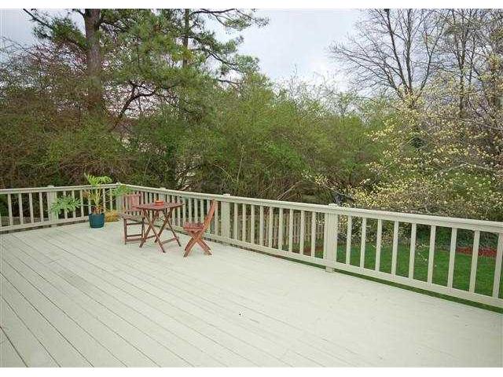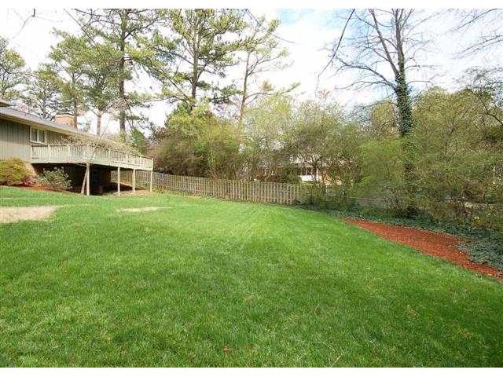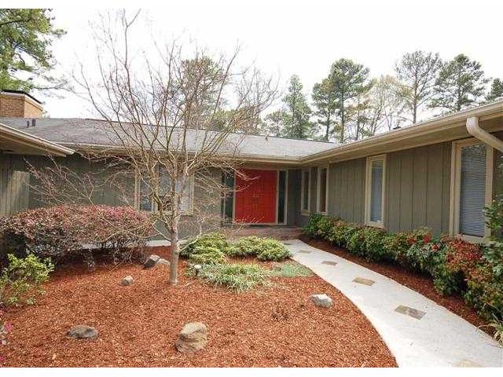1041 Trailridge Lane Dunwoody, GA 30338
Fabulous Backyard
Spectacular Bathroom Renovations
Spacious ranch with over $50,000 in renovations and upgrades
One-level living with hardwood flooring and smooth ceilings throughout
Spacious master bedroom with two closets and gorgeous new master bath with custom wood cabinetry and quartz vanity, large seated shower and beautiful lighting and fixtures
Exquisite new hall bath features new cabinetry, dual marble vanity, custom tile flooring and subway tile shower/tub
Spacious kitchen with tumbled marble, ample cabinet space and a breakfast area
Large level grassy backyard with professional landscaping and irrigation system front/back
Dining and living rooms are open which creates a wonderful space for entertaining
Family room is highlighted with a stone fireplace, exposed beams, a tumbled marble bar and also grants access to the large deck
Daylight basement provides great storage and other options
Excellent condition with new furnace, water heater and attic insulation
Prime Dunwoody location with quick access to GA400, I-285, Dunwoody Village & Marta
The Branches Swim & Tennis community with activities and events for all ages

