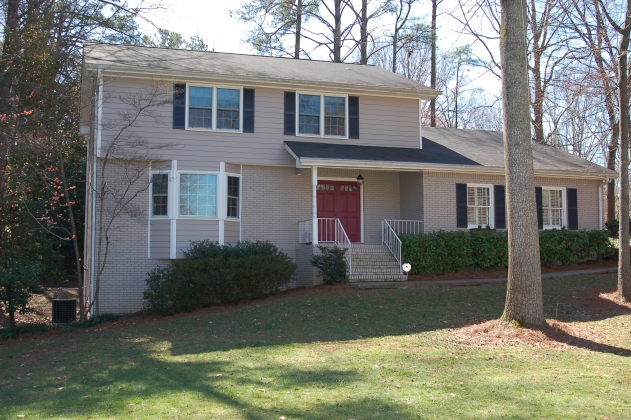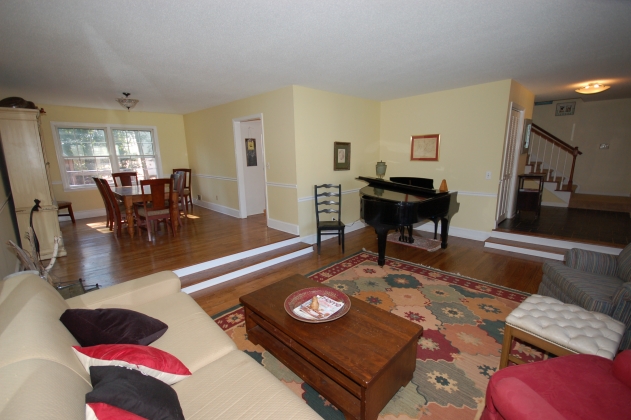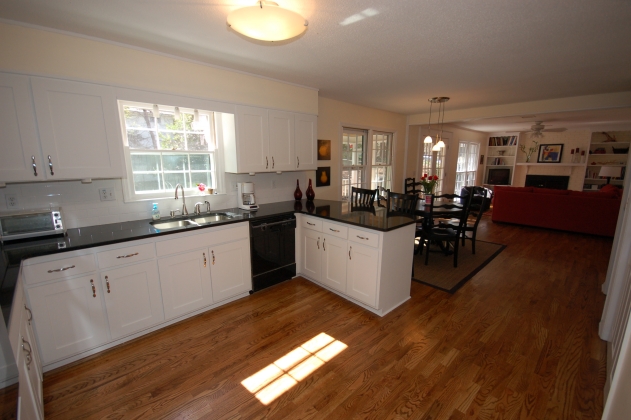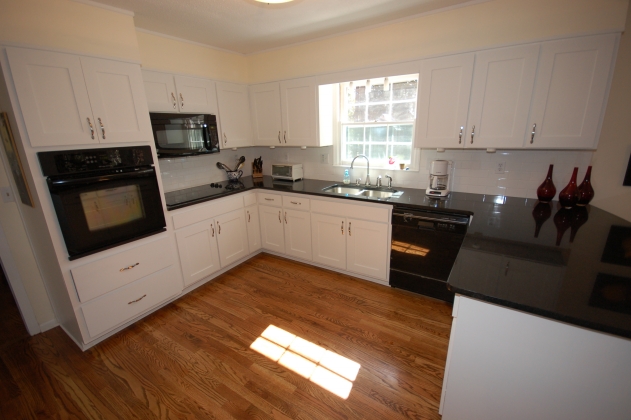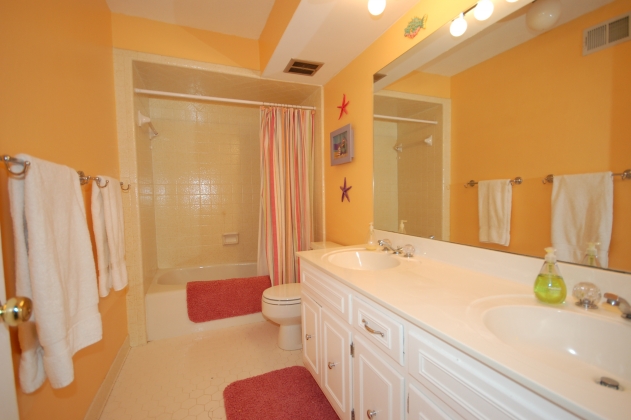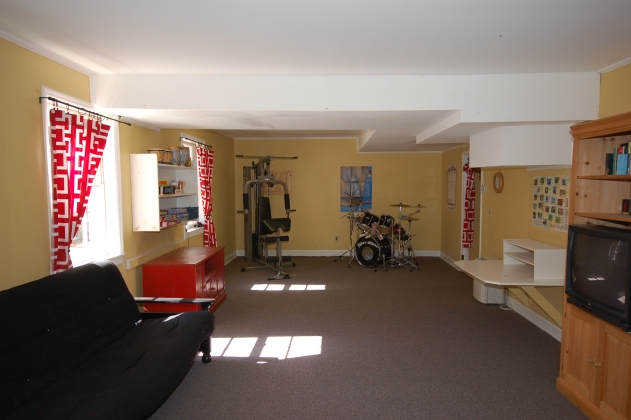1019 Winding Branch Lane Dunwoody, GA 30338
This home has a great open floor plan, and is located in the award winning Austin School District in The Branches neighborhood.
The spacious formal living room has a bay window and opens to the dining room for easy flow entertaining.
New hardwood floors have recently been installed on the main level, and the kitchen has all new appliances with granite countertops.
The breakfast area opens to the spacious and bright family room, with a cozy fireplace and built-in bookcases.
The beautiful screened porch overlooks a private, fenced backyard with a playground and plenty of room to play.
The finished daylight basement has a recreation room, exterior entry and plenty of storage.
The bedrooms are amply sized, and the master suite has a walk-in closet, and it’s own private bathroom.
Walk to the swim/tennis community pool, tennis courts, and playground, and you’re also convenient to Perimeter Mall, the Sandy Springs MARTA station, and the 400/285 corridors.
Get in-town convenience with rural privacy!
