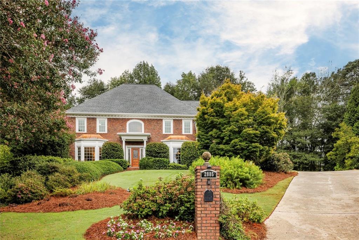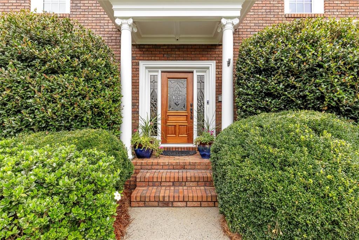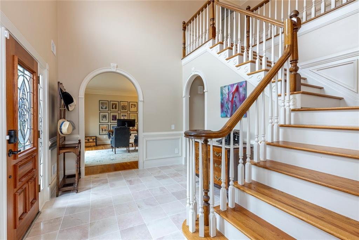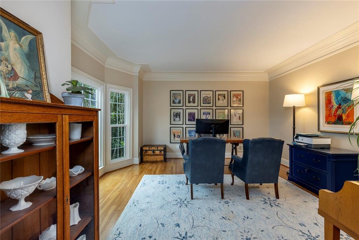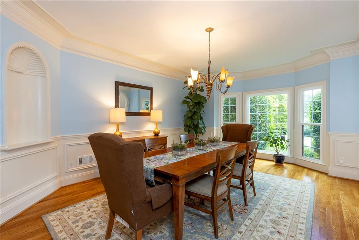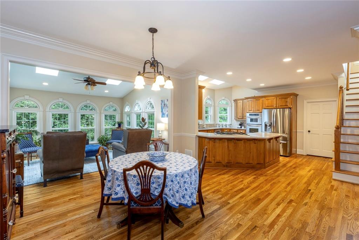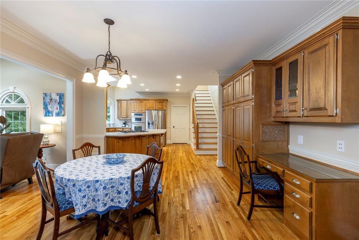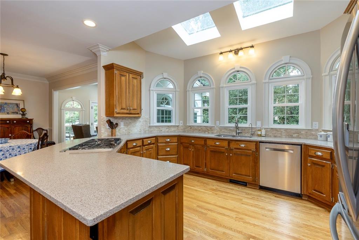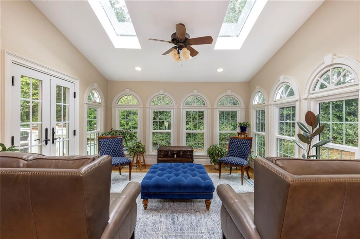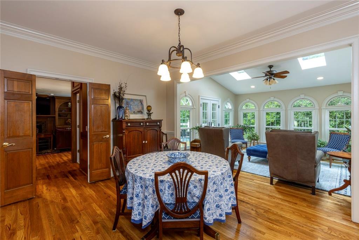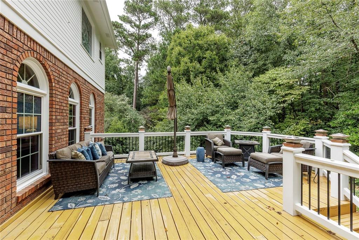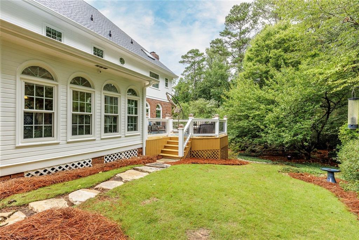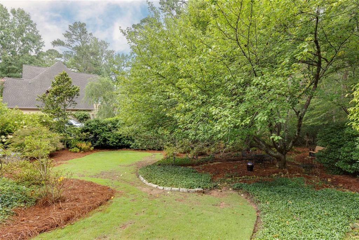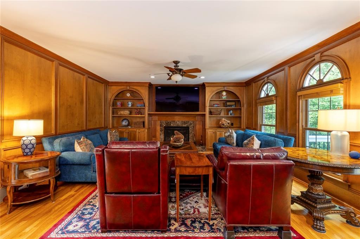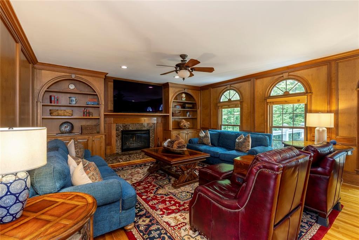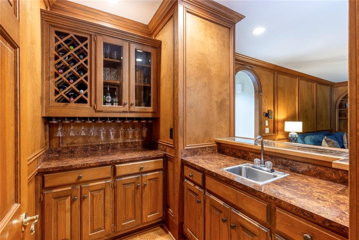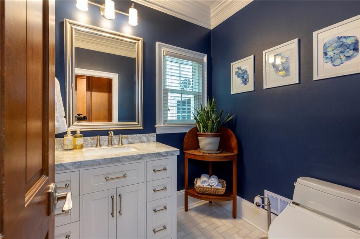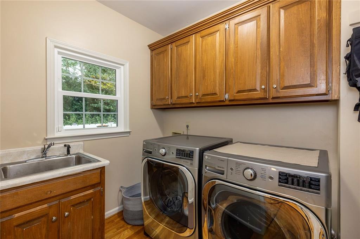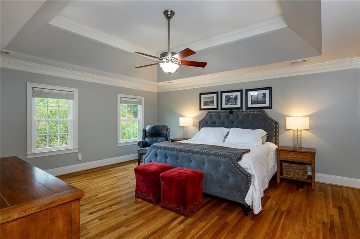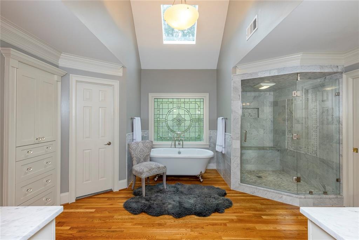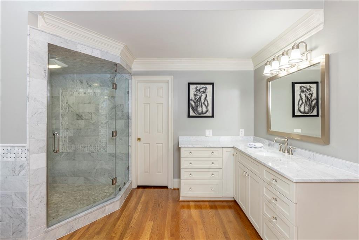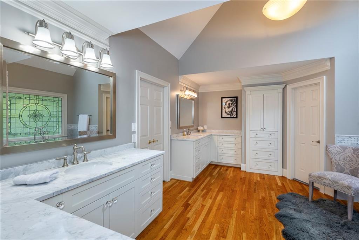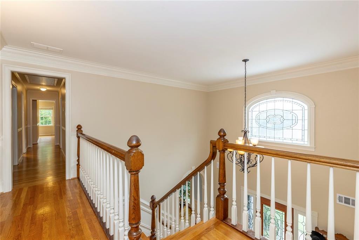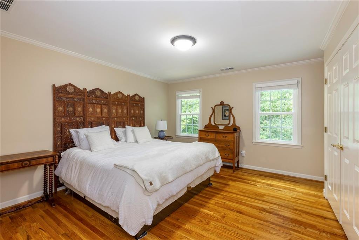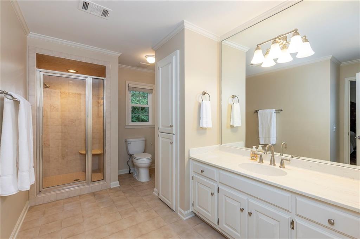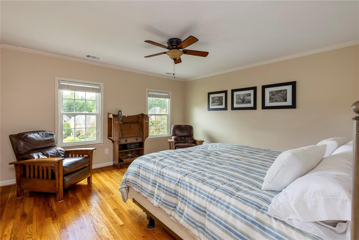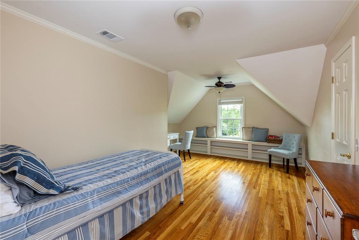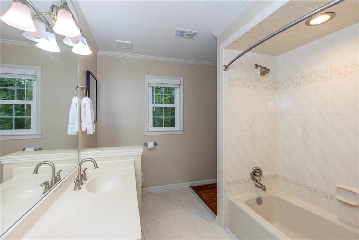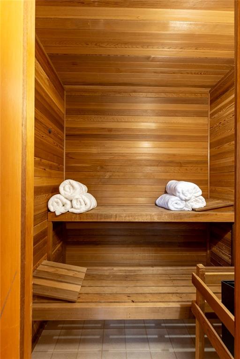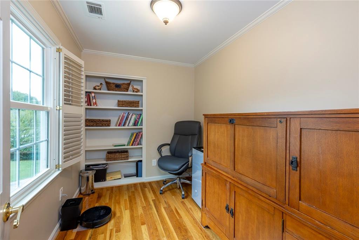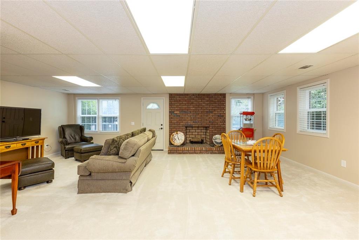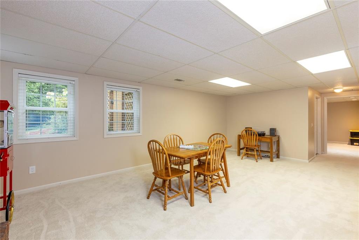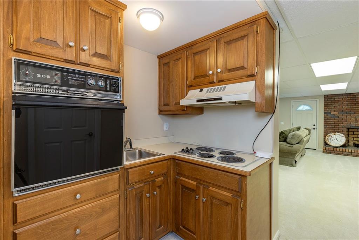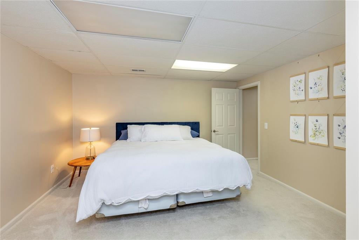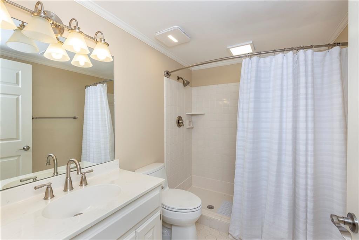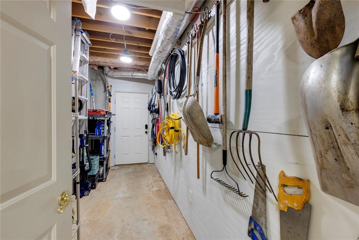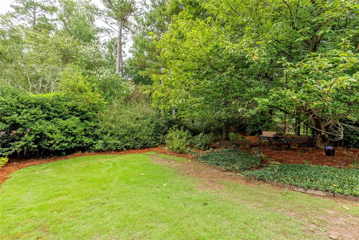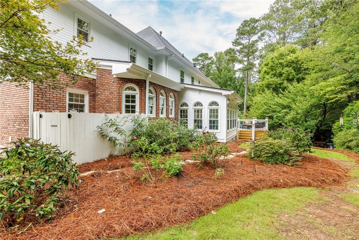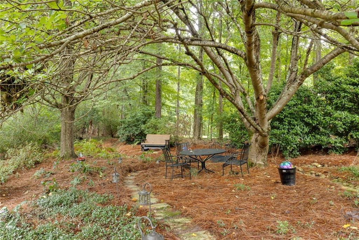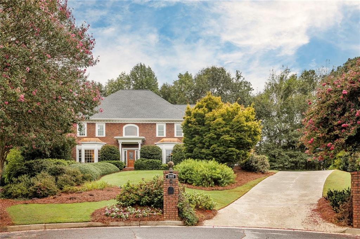2885 Harwick Drive Sandy Springs, GA 30350
Gorgeous Brick Home on a Cul-de-Sac
Renovated & Open Floor Plan with High Ceilings
Spacious Upgraded Kitchen Opens to Vaulted Sunroom
10’+ Ceilings, Oversized Rooms & Striking Architectural Details
Trey Ceiling Primary Suite with Stunning New Bath
Built-In Sauna in Upstairs Bathroom
Walkout to Deck & Beautifully Landscaped Yard
Lots of Upgrades Throughout Including a New Roof & Exterior Paint
Schools
Location
Property Data
Interior
Exterior
Listing Agent
Listing Provided Courtesy Of: Karen Cannon Realtors Inc 770-352-9658
 Listings identified with the FMLS IDX logo come from FMLS and are held by brokerage firms other than the owner of
this website. The listing brokerage is identified in any listing details. Information is deemed reliable but is not
guaranteed. If you believe any FMLS listing contains material that infringes your copyrighted work please click here
to review our DMCA policy and learn how to submit a takedown request. © 2025 First Multiple Listing
Service, Inc.
Listings identified with the FMLS IDX logo come from FMLS and are held by brokerage firms other than the owner of
this website. The listing brokerage is identified in any listing details. Information is deemed reliable but is not
guaranteed. If you believe any FMLS listing contains material that infringes your copyrighted work please click here
to review our DMCA policy and learn how to submit a takedown request. © 2025 First Multiple Listing
Service, Inc.
This property information delivered from various sources that may include, but not be limited to, county records and the multiple listing service. Although the information is believed to be reliable, it is not warranted and you should not rely upon it without independent verification. Property information is subject to errors, omissions, changes, including price, or withdrawal without notice.
For issues regarding this website, please contact Southern Web at 404.848.9440.
Data Last updated on September 29, 2025 5:04am