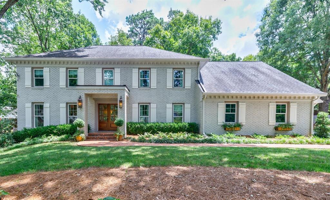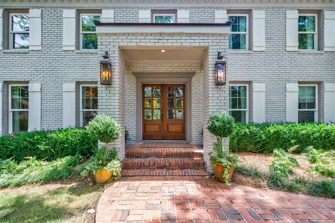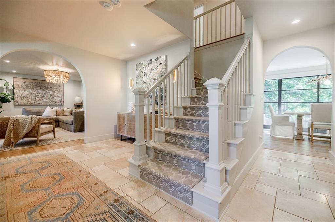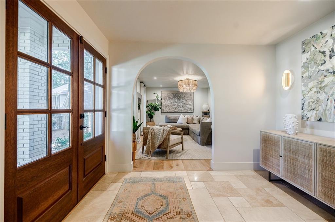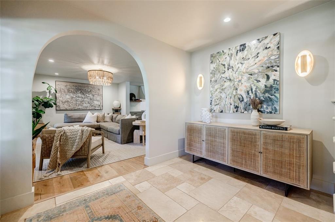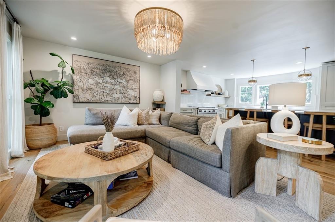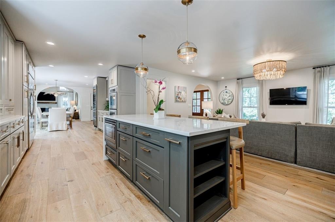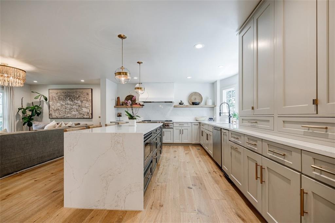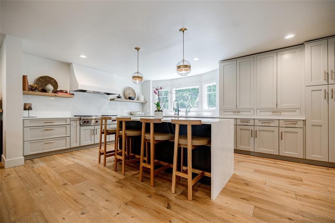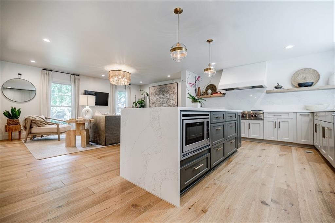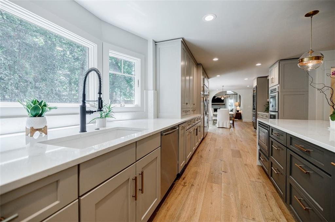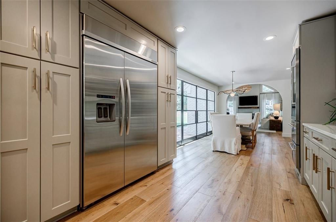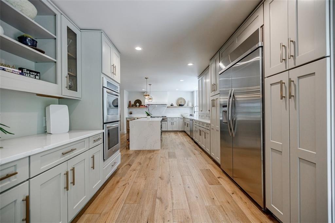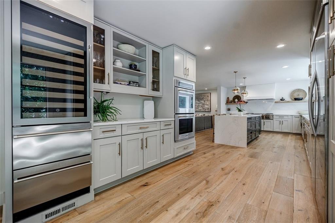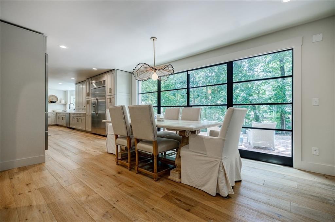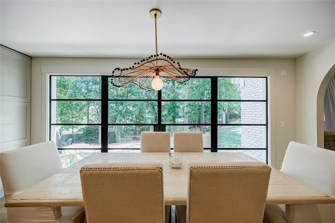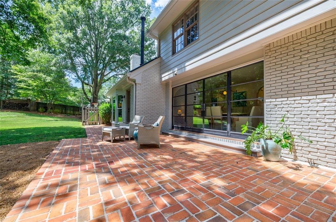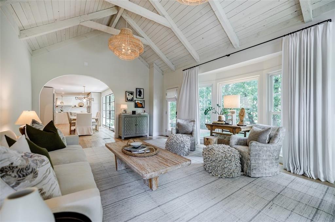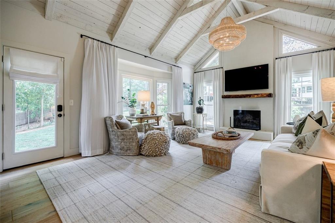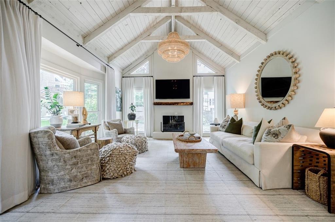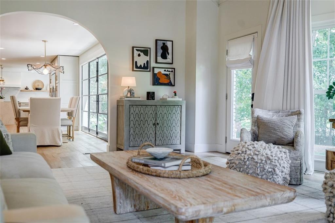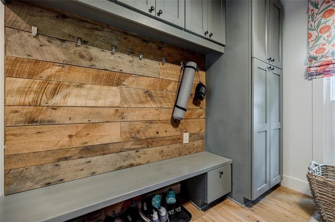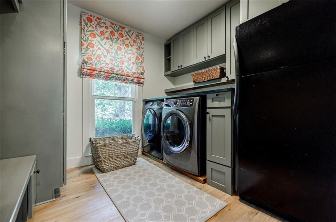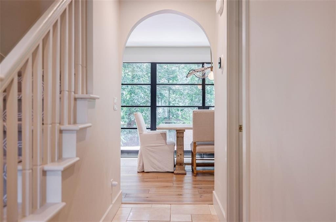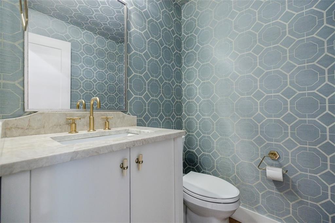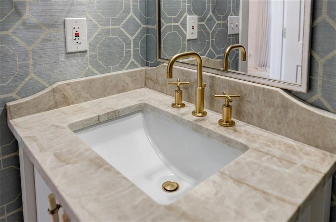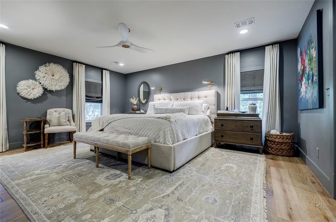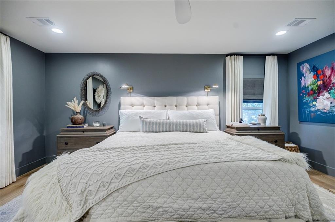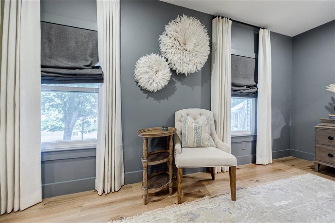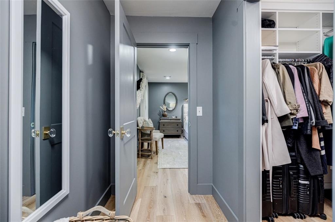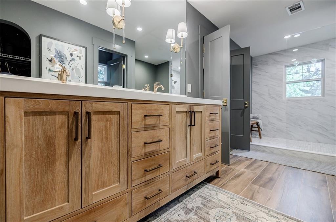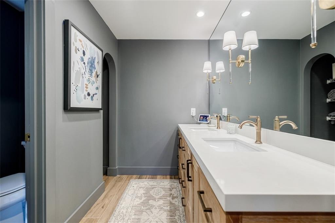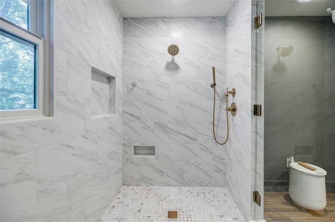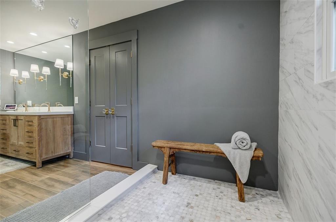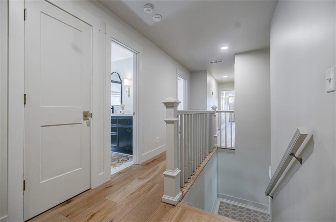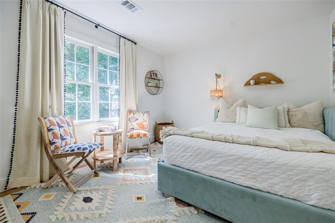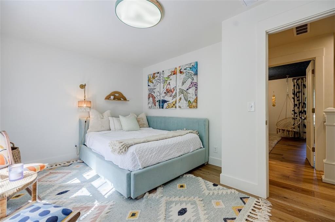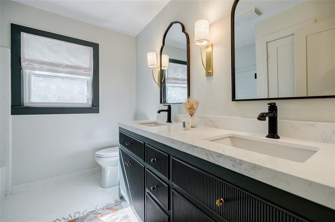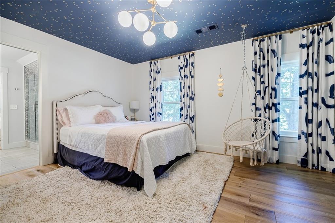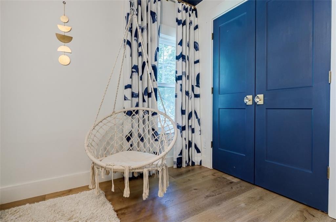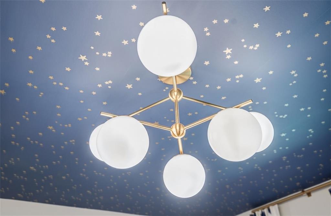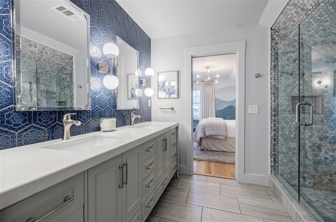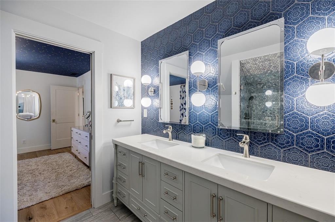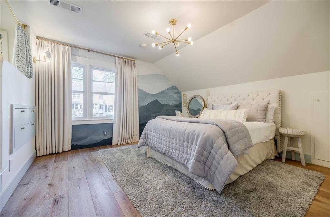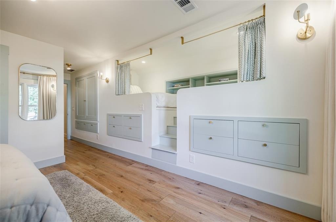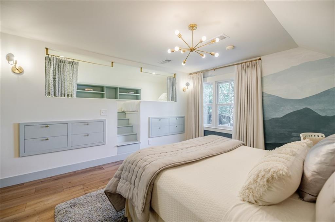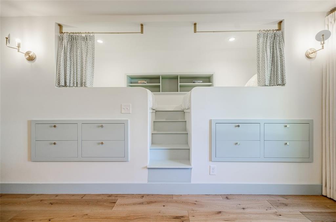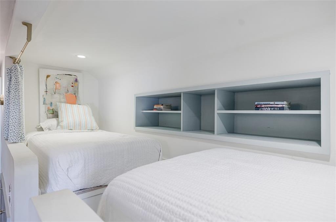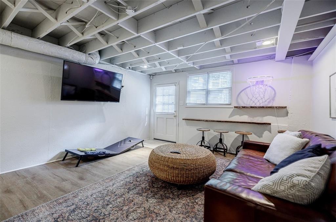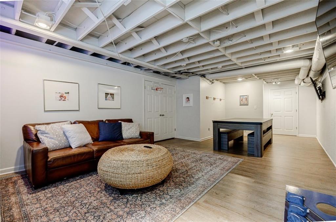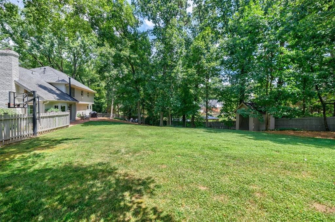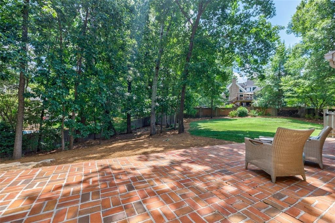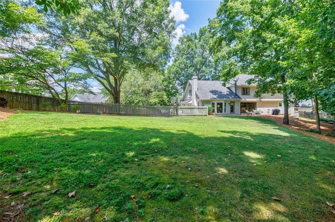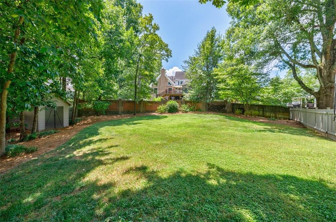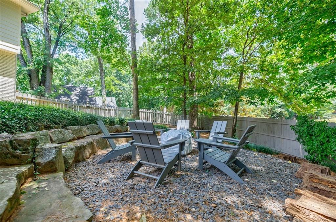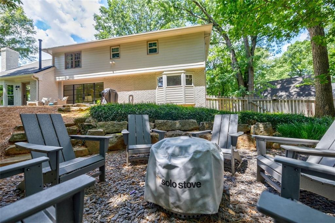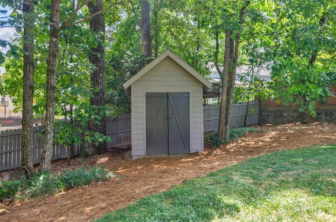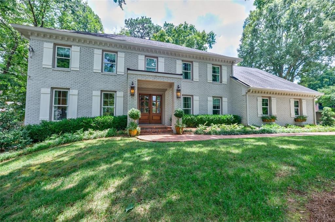515 Hounds Ridge Sandy Springs, GA 30328
Stunning One-of-a-Kind Renovation in The Branches
Luxury Living with Timeless Design & Turnkey Perfection
Total Luxury Renovation with No Detail Overlooked in this Professionally Designed, Down-to-the-Studs Revamp
High-End Finishes Throughout Include Custom Millwork, Designer Lighting & Premium Upgrades
Show-Stopping Kitchen Opened & Expanded with High-End Custom Cabinetry + an Oversized Island with Built-Ins
Renovated Designer Baths Including a Spa-Inspired, Custom-Designed Primary Suite Bath
Private Outdoor Oasis Featuring Large Private Fenced Backyard with Fire Pit Area & Room for a Pool
Prime Location on a Quiet Cul-de-Sac in the Sought-After Branches Swim & Tennis Community
Schools
Location
Property Data
Interior
Exterior
Listing Agent
Listing Provided Courtesy Of: Karen Cannon Realtors Inc 770-352-9658
 Listings identified with the FMLS IDX logo come from FMLS and are held by brokerage firms other than the owner of
this website. The listing brokerage is identified in any listing details. Information is deemed reliable but is not
guaranteed. If you believe any FMLS listing contains material that infringes your copyrighted work please click here
to review our DMCA policy and learn how to submit a takedown request. © 2025 First Multiple Listing
Service, Inc.
Listings identified with the FMLS IDX logo come from FMLS and are held by brokerage firms other than the owner of
this website. The listing brokerage is identified in any listing details. Information is deemed reliable but is not
guaranteed. If you believe any FMLS listing contains material that infringes your copyrighted work please click here
to review our DMCA policy and learn how to submit a takedown request. © 2025 First Multiple Listing
Service, Inc.
This property information delivered from various sources that may include, but not be limited to, county records and the multiple listing service. Although the information is believed to be reliable, it is not warranted and you should not rely upon it without independent verification. Property information is subject to errors, omissions, changes, including price, or withdrawal without notice.
For issues regarding this website, please contact Southern Web at 404.848.9440.
Data Last updated on September 14, 2025 7:13am