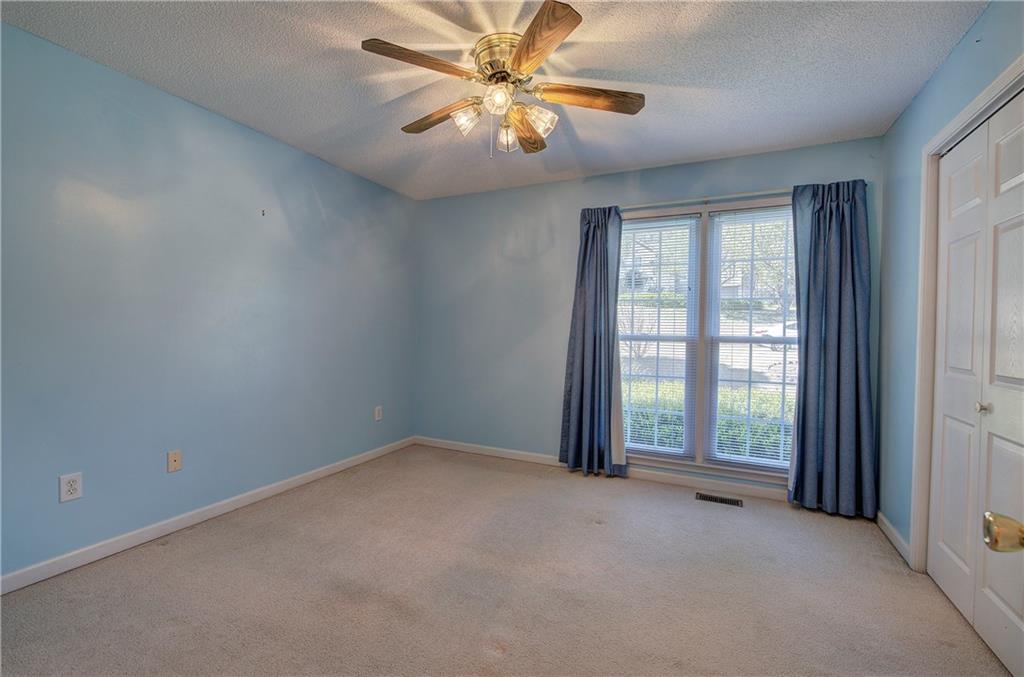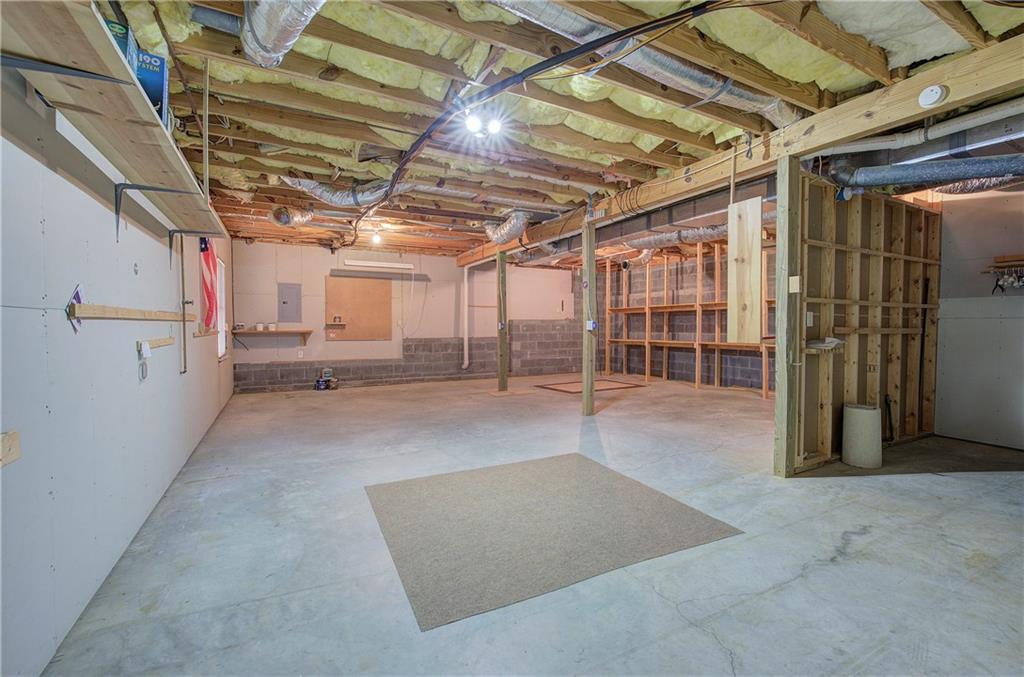44 Peppermill Drive SW Cartersville, GA 30120
Schools
Location
Property Data
Interior
Exterior
Listing Provided Courtesy Of: Asher Realty, Inc 770-382-5983
 Listings identified with the FMLS IDX logo come from FMLS and are held by brokerage firms other than the owner of
this website. The listing brokerage is identified in any listing details. Information is deemed reliable but is not
guaranteed. If you believe any FMLS listing contains material that infringes your copyrighted work please click here
to review our DMCA policy and learn how to submit a takedown request. © 2025 First Multiple Listing
Service, Inc.
Listings identified with the FMLS IDX logo come from FMLS and are held by brokerage firms other than the owner of
this website. The listing brokerage is identified in any listing details. Information is deemed reliable but is not
guaranteed. If you believe any FMLS listing contains material that infringes your copyrighted work please click here
to review our DMCA policy and learn how to submit a takedown request. © 2025 First Multiple Listing
Service, Inc.
This property information delivered from various sources that may include, but not be limited to, county records and the multiple listing service. Although the information is believed to be reliable, it is not warranted and you should not rely upon it without independent verification. Property information is subject to errors, omissions, changes, including price, or withdrawal without notice.
For issues regarding this website, please contact Southern Web at 404.848.9440.
Data Last updated on December 17, 2025 1:39pm














































