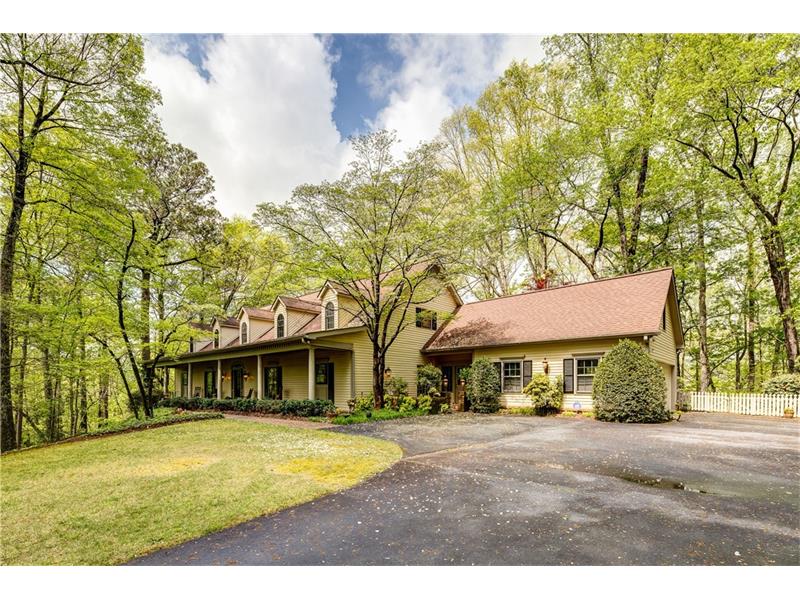$1,015,000
Closing Date: 2/12/2016
6880 Riverside Drive Sandy Springs, GA 30328
6680 Riverside Drive Sandy Springs, GA 30328 – FMLS# 5603640
Gorgeous 4 acre private, custom built estate.Enjoy nature, beautiful trees and LAND with views of the river. This home boasts large and open spaces throughout including 6 bedrooms, 4 full and 2 half baths. This home is an entertainer’s dream home (inside and outside). Interior spaces include an oversize great room, office, kitchen open to keeping room, large formal dining room & wet bar. Exterior destinations include front porch, screen porch, patio, pool & gazebo. Master suite on main. Heards Ferry/Riverwood school district. This is a must see.
Stacey Stoddard of Karen Cannon Realtors Represented the Buyer in this Transaction.
