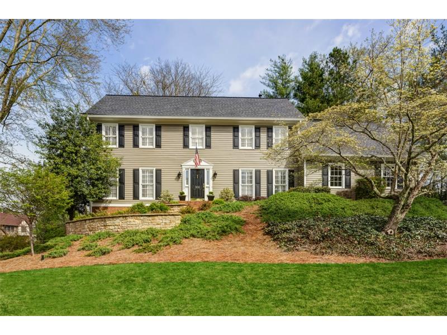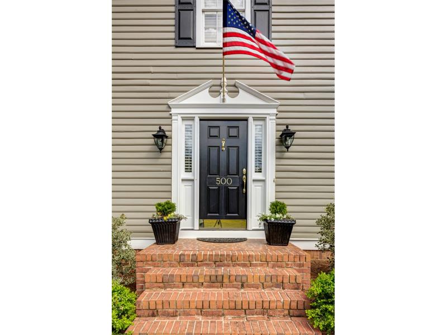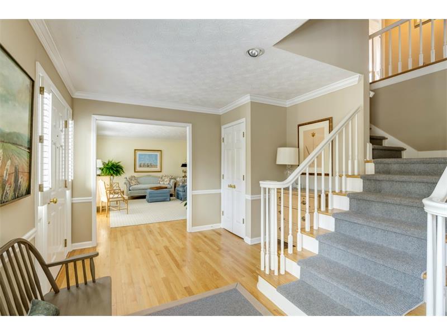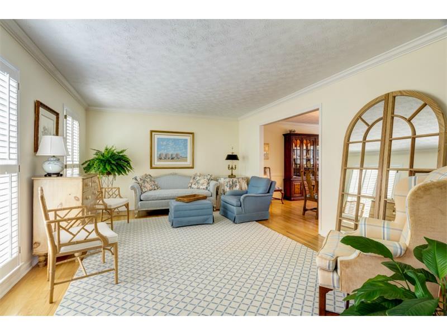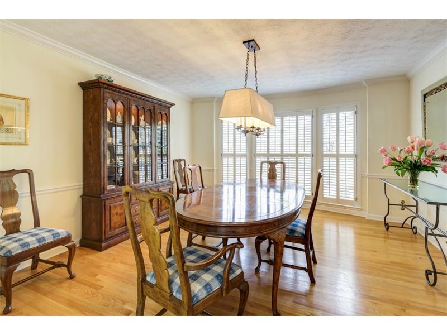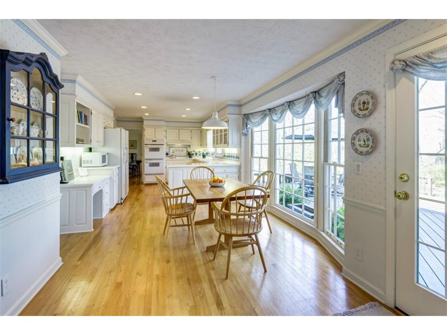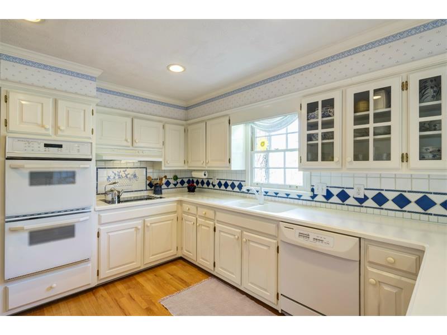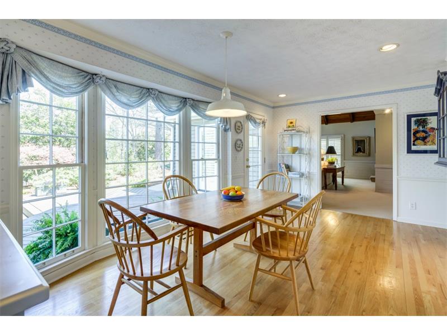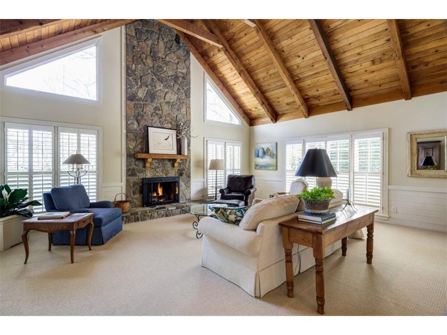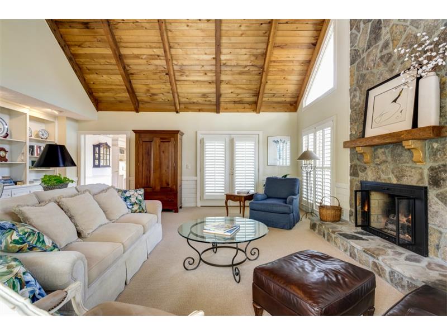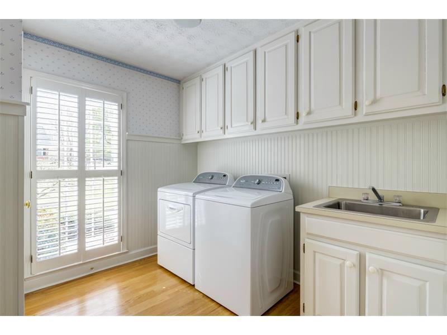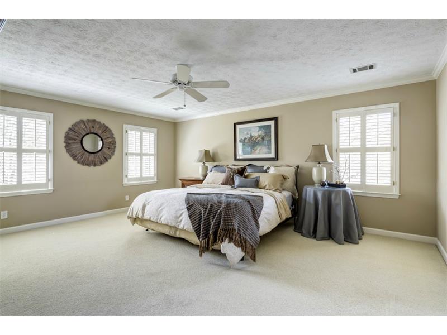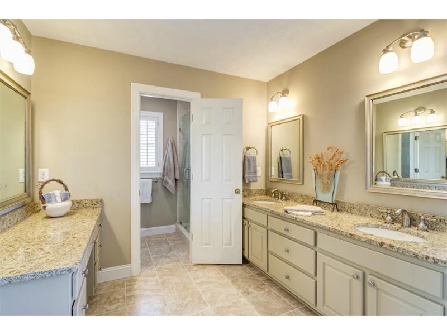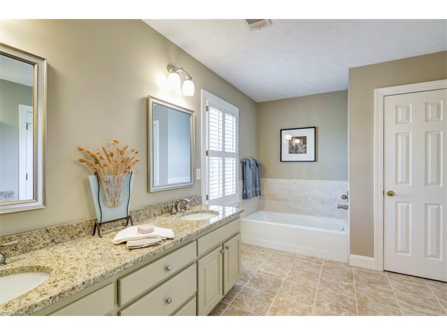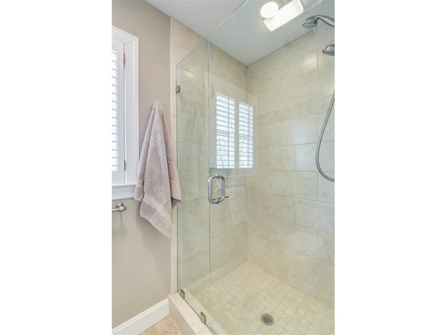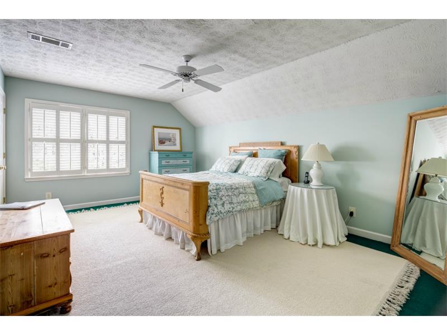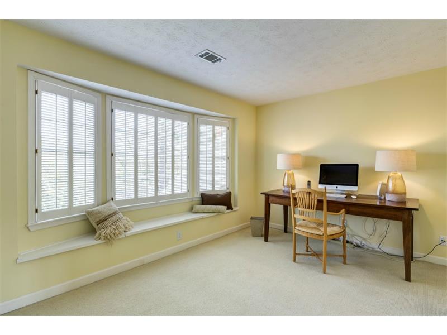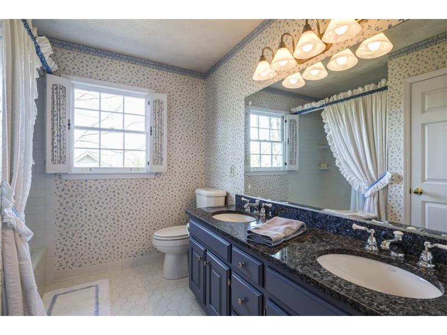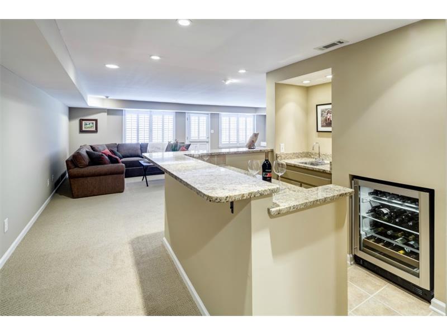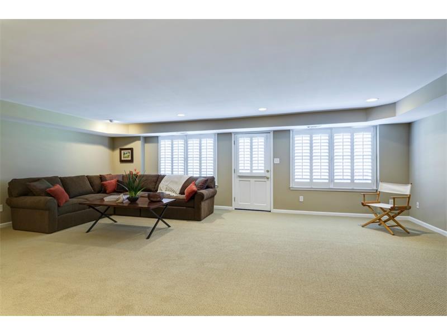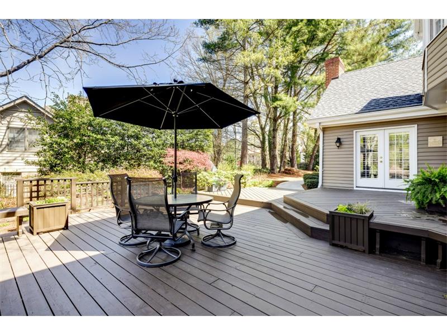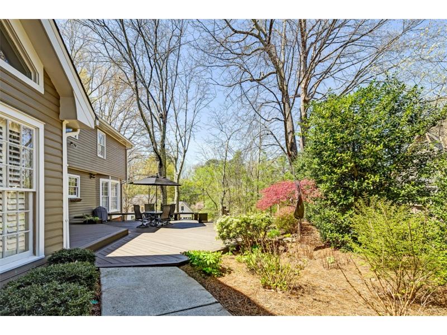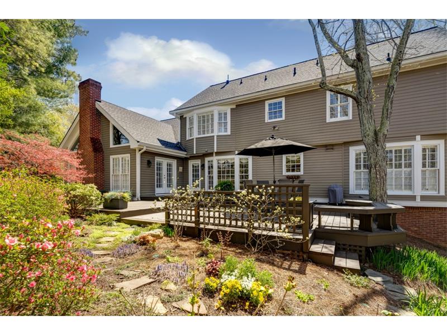500 Hounds Ridge Sandy Springs, GA 30328
Bright and Spacious Floor Plan with Hardwood Flooring, Crown Molding and Plantation Shutters
Gorgeous Corner Lot with Lush Landscaping, Stack Stone Accents and Irrigation System
Large Sunny Kitchen Updated with Corian Counter Tops, Double Ovens and Breakfast Area
Striking Two-Story Great Room with Vaulted T&G Ceiling, Stone Fireplace and Built-Ins
Living and Dining Rooms are Open for Great Entertaining Space
Walkout to Massive Private Deck with Beautiful Views
Master Suite Features a Walk-In Closet with Organization System
Renovated Master Bath with Double Granite Vanity, Make-Up Vanity, Tile Flooring, Separate Tub and Frameless Tiled Shower
Fabulous Daylight Basement with Recessed Lighting, Plantation Shutters, Granite Bar with Wine Cooler, Large Entertainment Room, and New Full Bath
Meticulously Maintained with New 30 Year Architectural Roof and Gutter Covers
Additional Features Include Front/Rear Staircases and Mud Room
