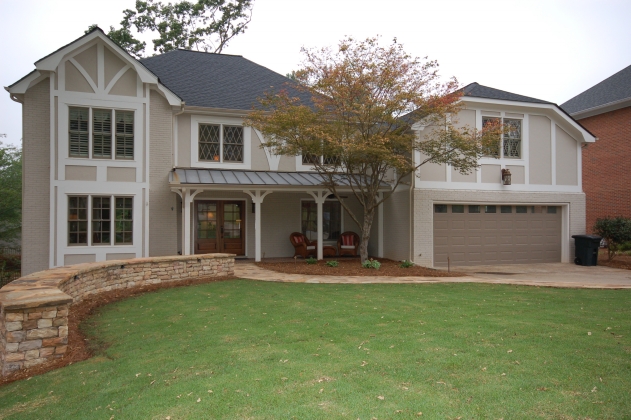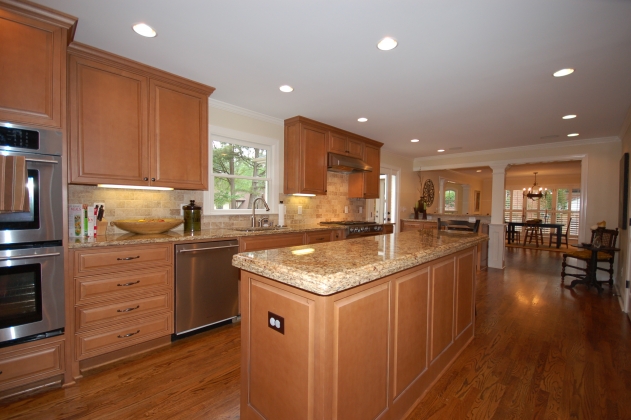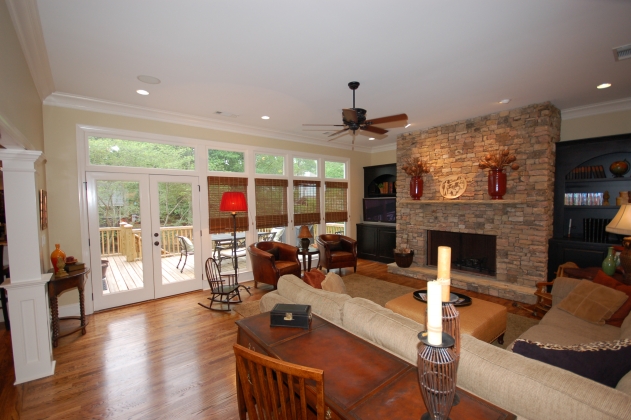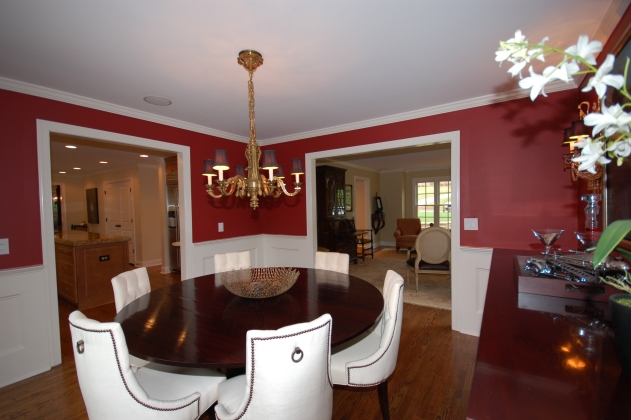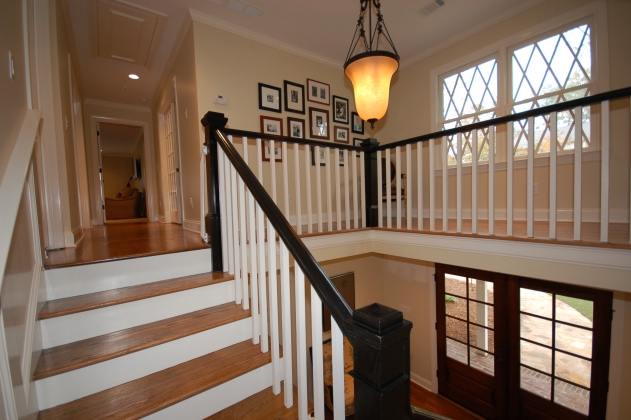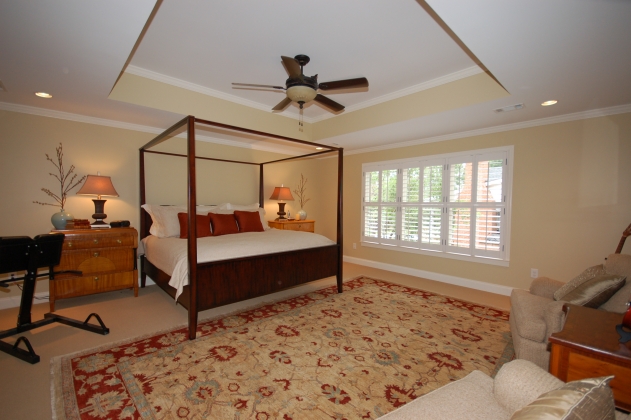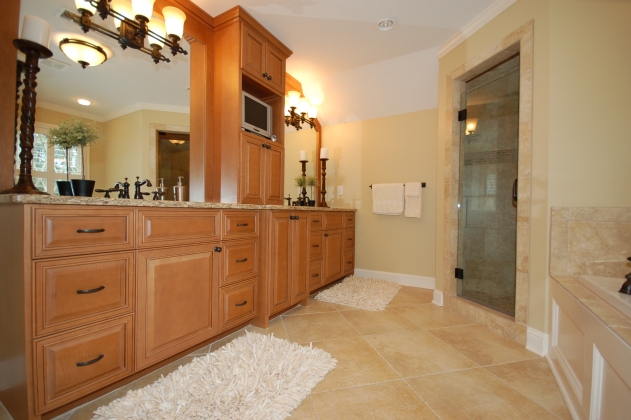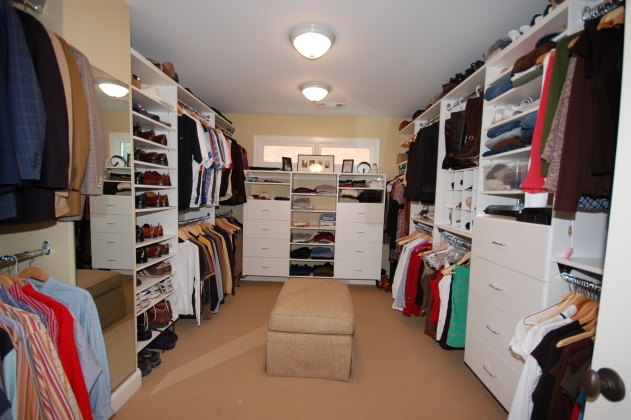5002 Trailridge Way Dunwoody, GA 30338
Stunning renovation and expansion in Dunwoody West! Enjoy the space, feel and flow of new construction in an established, swim/tennis neighborhood on a large, private lot in Austin school district! Too many upgrades to list – all new interior and exterior with a great room and master suite addition. Expanded kitchen, with custom cabinets, granite and professional grade, stainless appliances opens to casual dining area and large keeping room. 10 ft. ceilings in great room with stacked stone fireplace and built-ins opens to new deck. Huge master suite addition with trey ceiling, custom, walk-in closet and gorgeous granite and travertine master bath. Separate library/office with vaulted ceiling and large laundry room upstairs. Beautifully finished, daylight basement opens to stone patio and private, landcaped backyard. New hardwoods up and down, plantation shutters, judges paneling, surround sound, sprinkler system & more! Short walk to churches, Dunwoody Village, shops and restaurants.
