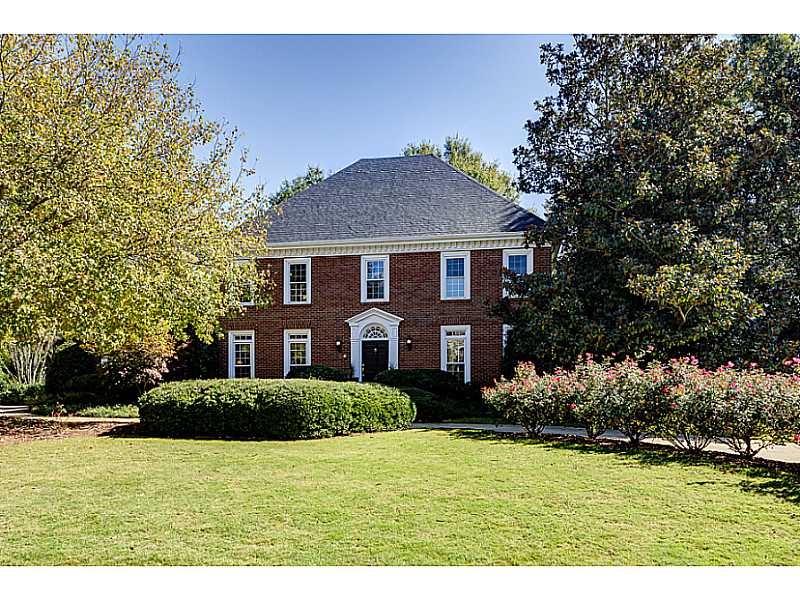$559,000
Closing Date: 3/30/2015
255 Walhalla Court Sandy Springs, GA 30350
255 Walhalla Court Sandy Springs, GA 30350 – FMLS# 5384952
Hard to find flat backyard & a beautiful brick home on a cul-de-sac.
Dramatic vaulted family room & formal living areas.
Enjoy the screened porch & newly updated kitchen featuring granite, stainless appliances, island, abundant cabinets & sunny breakfast area.
Guest suite on main level.
Updated master suite with walk-in closet, whirlpool tub, double vanity & separate shower.
Two other bedrooms, a bonus/third bedroom, & hall bath up. Terrace level has media room, recreation room (possible bedroom), full bath & office.
New tilt-in double pane windows, new roof, & more.

